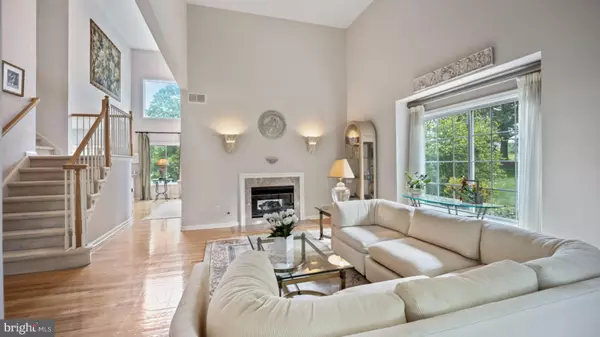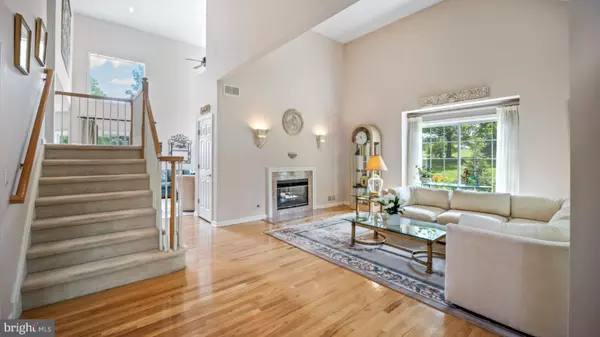$995,000
$1,080,000
7.9%For more information regarding the value of a property, please contact us for a free consultation.
4 Beds
3 Baths
2,771 SqFt
SOLD DATE : 07/20/2023
Key Details
Sold Price $995,000
Property Type Single Family Home
Sub Type Detached
Listing Status Sold
Purchase Type For Sale
Square Footage 2,771 sqft
Price per Sqft $359
Subdivision Cherry Valley
MLS Listing ID NJSO2002374
Sold Date 07/20/23
Style Contemporary,Traditional
Bedrooms 4
Full Baths 2
Half Baths 1
HOA Fees $165/qua
HOA Y/N Y
Abv Grd Liv Area 2,771
Originating Board BRIGHT
Year Built 1998
Annual Tax Amount $19,811
Tax Year 2022
Lot Size 0.509 Acres
Acres 0.51
Lot Dimensions 0.00 x 0.00
Property Description
The perfect package…a pristinely maintained home in a prime location! The beauty and warmth of this updated custom colonial in Cherry Valley Country Club shines throughout. Soaring ceilings and hardwood floors welcome friends and family to a dream pleasing home. A double sided fireplace radiates hospitality to both the formal living room and dining room, spacious rooms for comfortable entertaining. The family room keeps everyone close while allowing for companionable conversation with the happy chefs as they prepare meals in the updated kitchen with center island, decorative tile backsplash, deep sink, granite counters and high end appliances including Viking range, SubZero refrigerator (2022), Wolf, Miele, Bosch and Insinkerator pro disposal. The adjoining breakfast room provides easy access to the inviting multi-tiered patio and quiet gardens, the perfect place for relaxing and enjoying the beautiful scenery. The first floor home office (carpet 2022) is the perfect flexible use space and has the convenience of a half bath just steps away. The laundry room has a full closet, utility sink, counter and convenient cabinetry. Upstairs, the primary suite offers sumptuous comfort and luxury with a tray ceiling, two closets, en suite bath (updated 2019) with free standing soaking tub, heated towel warmer, separate shower with seat and two vanities. Three additional bedrooms provide plenty of room for study, slumber and dreaming and share a full bath (updated 2017). The full basement offers plenty of storage room and has Bilco doors for in/out.
Extra value items include front loading washer/dryer, oversized hot water heater, newer gutters (2022), and gas house generator.Offering the ultimate lifestyle just 10 minutes away from downtown Princeton yet surrounded by open space, equestrian facilities, and country clubs. Award winning Montgomery Township Schools.
Location
State NJ
County Somerset
Area Montgomery Twp (21813)
Zoning R
Rooms
Other Rooms Living Room, Dining Room, Primary Bedroom, Bedroom 2, Bedroom 3, Bedroom 4, Kitchen, Family Room, Breakfast Room, Laundry, Office
Basement Unfinished, Outside Entrance, Poured Concrete
Interior
Interior Features Carpet, Ceiling Fan(s), Family Room Off Kitchen, Floor Plan - Open, Formal/Separate Dining Room, Kitchen - Eat-In, Kitchen - Gourmet, Kitchen - Island, Pantry, Walk-in Closet(s), Wood Floors, Upgraded Countertops, Recessed Lighting
Hot Water Natural Gas
Cooling Central A/C
Flooring Carpet, Ceramic Tile, Hardwood
Fireplaces Number 1
Fireplaces Type Double Sided, Fireplace - Glass Doors, Gas/Propane, Mantel(s)
Fireplace Y
Heat Source Natural Gas
Laundry Main Floor
Exterior
Exterior Feature Patio(s)
Garage Additional Storage Area, Inside Access, Garage - Side Entry, Oversized
Garage Spaces 2.0
Utilities Available Under Ground
Amenities Available Jog/Walk Path, Basketball Courts, Common Grounds, Tot Lots/Playground
Waterfront N
Water Access N
View Garden/Lawn, Pasture
Accessibility None
Porch Patio(s)
Attached Garage 2
Total Parking Spaces 2
Garage Y
Building
Story 2
Foundation Concrete Perimeter
Sewer Public Sewer
Water Public
Architectural Style Contemporary, Traditional
Level or Stories 2
Additional Building Above Grade, Below Grade
New Construction N
Schools
School District Montgomery Township Public Schools
Others
HOA Fee Include Common Area Maintenance
Senior Community No
Tax ID 13-31007-00046
Ownership Fee Simple
SqFt Source Assessor
Special Listing Condition Standard
Read Less Info
Want to know what your home might be worth? Contact us for a FREE valuation!

Our team is ready to help you sell your home for the highest possible price ASAP

Bought with Nicole Wolf • BHHS Fox & Roach - Princeton







