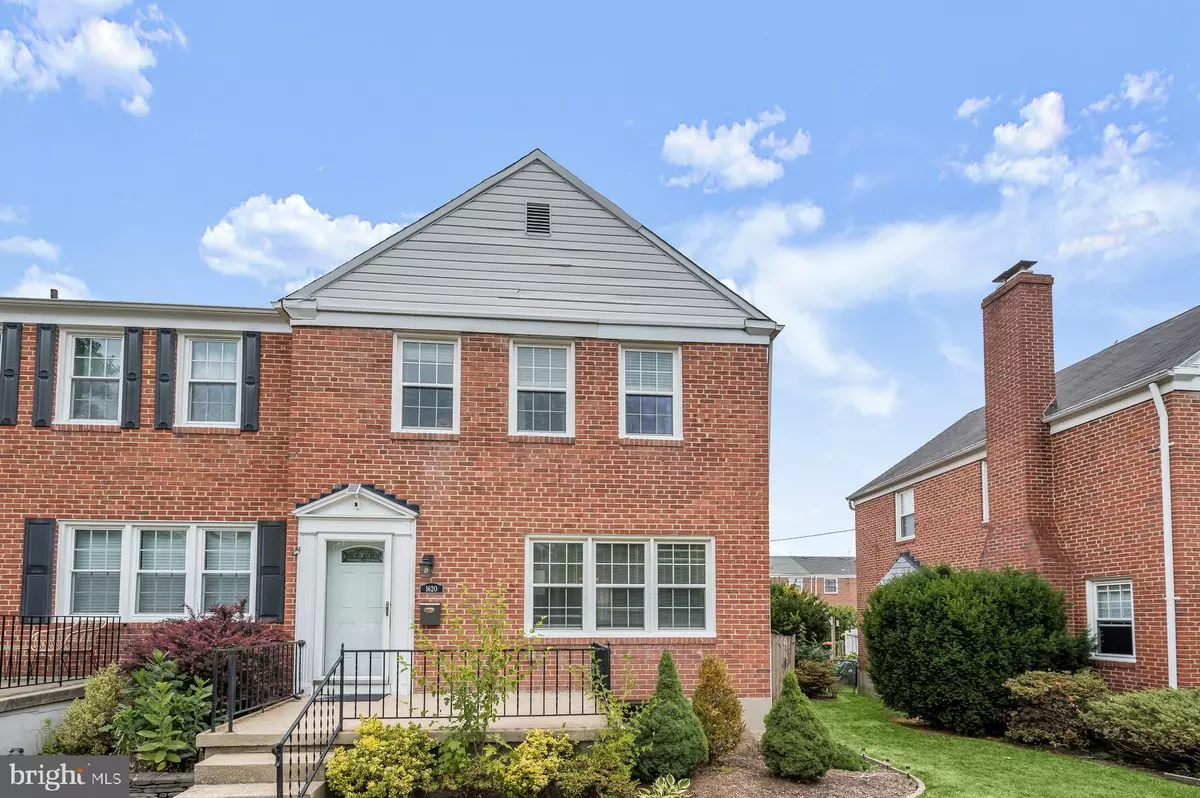$333,000
$315,000
5.7%For more information regarding the value of a property, please contact us for a free consultation.
3 Beds
2 Baths
1,980 SqFt
SOLD DATE : 07/17/2023
Key Details
Sold Price $333,000
Property Type Townhouse
Sub Type End of Row/Townhouse
Listing Status Sold
Purchase Type For Sale
Square Footage 1,980 sqft
Price per Sqft $168
Subdivision Loch Raven Village
MLS Listing ID MDBC2070460
Sold Date 07/17/23
Style Colonial
Bedrooms 3
Full Baths 2
HOA Y/N N
Abv Grd Liv Area 1,280
Originating Board BRIGHT
Year Built 1954
Annual Tax Amount $3,597
Tax Year 2022
Lot Size 3,120 Sqft
Acres 0.07
Property Description
Welcome to this charming End-unit Brick townhome in desirable Loch Raven Village! This updated gem is move-in ready and the caring homeowner has updated the home throughout. This townhouse offers both privacy and ample natural light, with windows on three sides of the home. You'll love the added sense of space and privacy that comes with being on the end of the row plus enjoy a serene and private backyard. Enter into a light-filled main level with hardwood floors and updated windows. The living room leads to a formal dining room and connects to a delightfully updated kitchen. The kitchen boasts enhanced cabinetry, upgraded granite counters, and stainless steel appliances. The upper level is spacious with three bedrooms with ample closet space and a full bath. The fully finished lower level can be used as a recreation space or a bedroom. It has closet space and a full bath. There is a laundry, utility room, and access to the private fenced backyard. The large backyard is perfect for summer barbecues, outdoor entertaining, and activities. Plentiful street parking. HVAC 2021, sewer line replaced, updated windows and kitchen. Enjoy this updated home in an ideal location with easy access to the town of Towson, commuter routes - Route 1, 83, and 695, and nearby shopping, dining, and close proximity to everything you need. In addition to the comforts of this charming home, you will find a tranquil and quiet neighborhood, a serene escape from the hustle and bustle of city life. Don't miss out on this fantastic opportunity to own a renovated home in a desirable location.
Location
State MD
County Baltimore
Zoning RESIDENTIAL
Rooms
Other Rooms Living Room, Dining Room, Primary Bedroom, Bedroom 2, Kitchen, Bedroom 1, Laundry, Recreation Room, Bathroom 1, Bathroom 2
Basement Fully Finished, Connecting Stairway, Heated, Interior Access, Windows, Outside Entrance, Rear Entrance, Shelving, Space For Rooms, Walkout Stairs, Other
Interior
Interior Features Ceiling Fan(s), Dining Area, Family Room Off Kitchen, Recessed Lighting, Upgraded Countertops, Wood Floors, Attic, Breakfast Area, Formal/Separate Dining Room, Floor Plan - Traditional, Tub Shower, Walk-in Closet(s), Window Treatments, Other
Hot Water Natural Gas
Heating Forced Air
Cooling Central A/C, Ceiling Fan(s)
Equipment Built-In Microwave, Dishwasher, Disposal, Dryer, Exhaust Fan, Oven/Range - Gas, Stainless Steel Appliances, Refrigerator, Washer, Water Heater, Microwave
Fireplace N
Appliance Built-In Microwave, Dishwasher, Disposal, Dryer, Exhaust Fan, Oven/Range - Gas, Stainless Steel Appliances, Refrigerator, Washer, Water Heater, Microwave
Heat Source Natural Gas
Laundry Lower Floor, Has Laundry
Exterior
Water Access N
Accessibility None
Garage N
Building
Story 3
Foundation Other
Sewer Public Sewer
Water Public
Architectural Style Colonial
Level or Stories 3
Additional Building Above Grade, Below Grade
New Construction N
Schools
Elementary Schools Pleasant Plains
Middle Schools Loch Raven Technical Academy
High Schools Loch Raven
School District Baltimore County Public Schools
Others
Senior Community No
Tax ID 04090913556210
Ownership Fee Simple
SqFt Source Assessor
Acceptable Financing FHA, VA, Conventional, Cash
Horse Property N
Listing Terms FHA, VA, Conventional, Cash
Financing FHA,VA,Conventional,Cash
Special Listing Condition Standard
Read Less Info
Want to know what your home might be worth? Contact us for a FREE valuation!

Our team is ready to help you sell your home for the highest possible price ASAP

Bought with Ian Michael Tolino • Long & Foster Real Estate, Inc.







