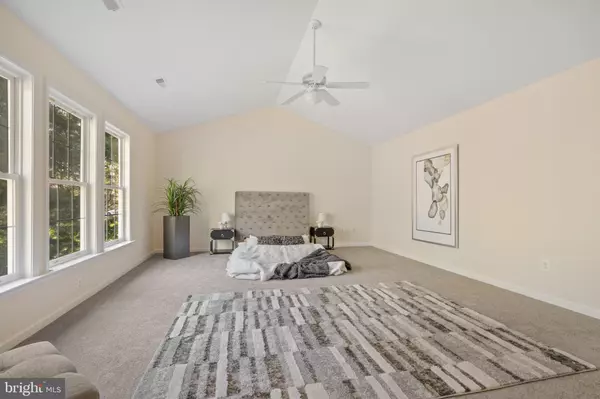$725,000
$725,000
For more information regarding the value of a property, please contact us for a free consultation.
4 Beds
3 Baths
3,130 SqFt
SOLD DATE : 06/30/2023
Key Details
Sold Price $725,000
Property Type Single Family Home
Sub Type Detached
Listing Status Sold
Purchase Type For Sale
Square Footage 3,130 sqft
Price per Sqft $231
Subdivision Mallard Landing
MLS Listing ID VAPW2047654
Sold Date 06/30/23
Style Traditional,Colonial
Bedrooms 4
Full Baths 2
Half Baths 1
HOA Y/N N
Abv Grd Liv Area 3,130
Originating Board BRIGHT
Year Built 2000
Annual Tax Amount $7,090
Tax Year 2022
Lot Size 3.624 Acres
Acres 3.62
Property Description
This stunning 4-bedroom, 3-bathroom single-family home at 8016 Knightshayes Dr, Manassas, VA 20111 is a must-see! With 3,130 square feet of living space, this property boasts a spacious and open floor plan, perfect for entertaining guests. The home features a beautiful kitchen open to the family room, granite countertops, and a large island. The master suite is a true oasis, complete with a luxurious en-suite bathroom and a walk-in closet. The backyard is perfect for outdoor living, with a large deck and plenty of space for gardening and relaxation. Located in a quiet and friendly neighborhood, this home is just minutes away from shopping, dining, and entertainment. Don't miss out on the opportunity to make this beautiful property your own!
There is a storm water system that does need to be maintained by the owner.
Location
State VA
County Prince William
Zoning SR1
Direction South
Rooms
Other Rooms Living Room, Dining Room, Primary Bedroom, Bedroom 2, Bedroom 4, Kitchen, Family Room, Breakfast Room, Bedroom 1, Office, Bathroom 1, Primary Bathroom
Basement Full, Outside Entrance, Poured Concrete, Rear Entrance, Rough Bath Plumb, Sump Pump, Walkout Level, Other
Interior
Interior Features Crown Moldings, Soaking Tub, Walk-in Closet(s), Water Treat System, Ceiling Fan(s), Window Treatments, Carpet
Hot Water 60+ Gallon Tank
Heating Central, Energy Star Heating System, Forced Air, Programmable Thermostat
Cooling Ceiling Fan(s), Central A/C, Energy Star Cooling System, Programmable Thermostat, Zoned
Fireplaces Number 1
Fireplaces Type Gas/Propane
Equipment Built-In Microwave, Washer, Dryer, Cooktop, Dishwasher, Exhaust Fan, Disposal, Refrigerator, Icemaker, Oven - Wall
Fireplace Y
Appliance Built-In Microwave, Washer, Dryer, Cooktop, Dishwasher, Exhaust Fan, Disposal, Refrigerator, Icemaker, Oven - Wall
Heat Source Natural Gas
Exterior
Garage Garage - Front Entry, Inside Access, Garage Door Opener
Garage Spaces 5.0
Fence Partially, Split Rail
Water Access N
View Trees/Woods
Accessibility None
Attached Garage 2
Total Parking Spaces 5
Garage Y
Building
Lot Description Backs to Trees, Sloping, Stream/Creek, Trees/Wooded
Story 3
Foundation Permanent
Sewer Private Septic Tank, On Site Septic
Water Well
Architectural Style Traditional, Colonial
Level or Stories 3
Additional Building Above Grade, Below Grade
New Construction N
Schools
High Schools Osbourn Park
School District Prince William County Public Schools
Others
Pets Allowed Y
Senior Community No
Tax ID 7894-43-8203
Ownership Fee Simple
SqFt Source Assessor
Acceptable Financing Cash, Conventional, FHA, Negotiable, VA
Horse Property N
Listing Terms Cash, Conventional, FHA, Negotiable, VA
Financing Cash,Conventional,FHA,Negotiable,VA
Special Listing Condition Standard
Pets Description No Pet Restrictions
Read Less Info
Want to know what your home might be worth? Contact us for a FREE valuation!

Our team is ready to help you sell your home for the highest possible price ASAP

Bought with Christopher J Russell • Long & Foster Real Estate, Inc.







