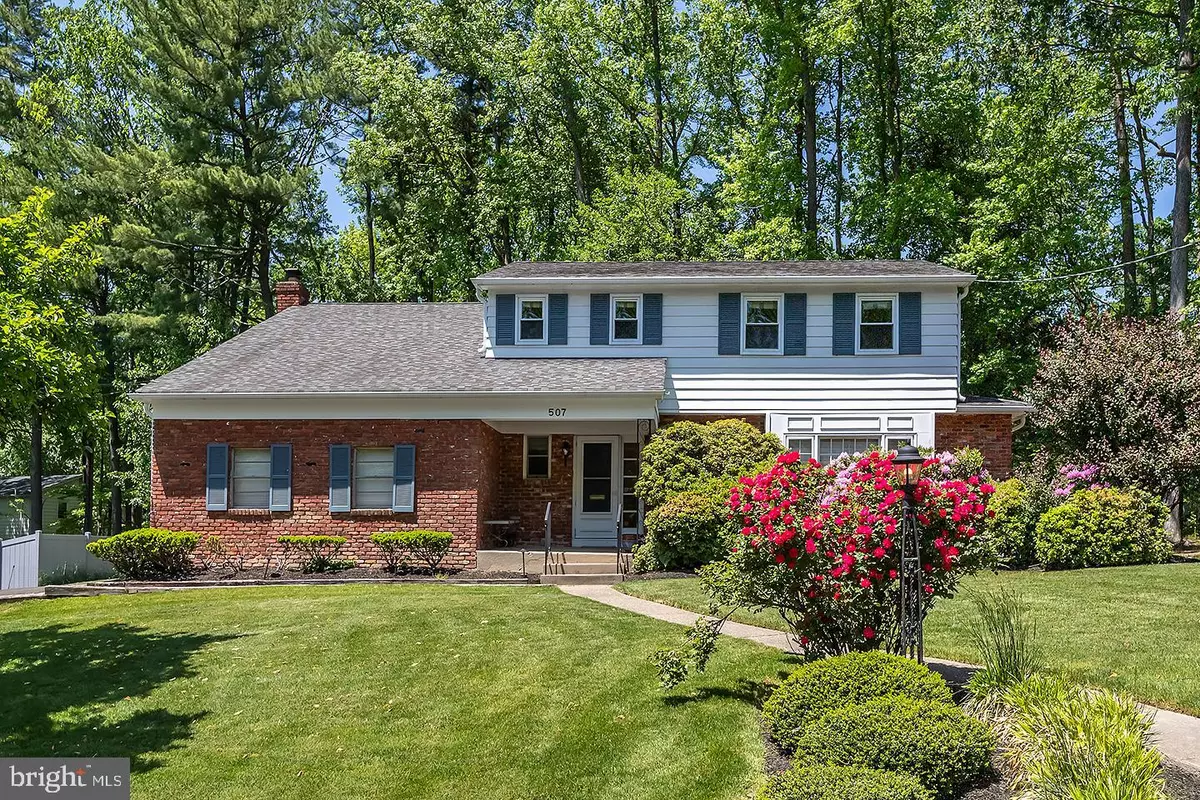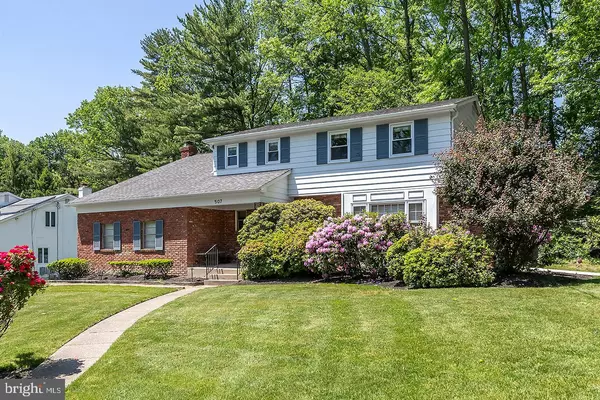$486,243
$440,000
10.5%For more information regarding the value of a property, please contact us for a free consultation.
4 Beds
3 Baths
2,686 SqFt
SOLD DATE : 06/27/2023
Key Details
Sold Price $486,243
Property Type Single Family Home
Sub Type Detached
Listing Status Sold
Purchase Type For Sale
Square Footage 2,686 sqft
Price per Sqft $181
Subdivision Woodcrest
MLS Listing ID NJCD2047850
Sold Date 06/27/23
Style Colonial
Bedrooms 4
Full Baths 2
Half Baths 1
HOA Y/N N
Abv Grd Liv Area 2,686
Originating Board BRIGHT
Year Built 1965
Annual Tax Amount $11,628
Tax Year 2022
Lot Size 0.292 Acres
Acres 0.29
Lot Dimensions 98.00 x 130.00
Property Description
FINAL & BEST BY TUESDAY MAY 23rd at 3:00 PM. Sitting quietly on a large manicured lot, edged in mature perennials and a wooded backdrop, this Woodcrest home truly stands out. A cozy porch opens to a light & sunny foyer with a handy coat closet, where you then proceed to a spacious living room with hardwood floors. A large front window gains added character with a fun window seat & recessed lighting. The formal dining room can fit a large table for all your guests, and also features hardwood floors and a bay window overlooking the peaceful setting. You will love the footprint of the kitchen and if a remodel is in the future, think of the possibilities! Currently, it features tile floors, a pantry, separate desk area, dining area, lots of storage & a slider to the back yard. The kitchen opens to a huge family room with a brick, wood-burning fireplace, recessed lighting, built-ins, and fabulous light & views from the back wall that has 4 large windows and a door leading out back. A half bath, laundry/mud room with newer WA/DR complete the 1st level. Upstairs, the primary suite comes with a large walk-in closet & primary bath with stall shower. There are 3 additional bedrooms that share the main hall bath, plus a nice sized hallway cedar closet. There are tons of storage options throughout including an unfinished basement and garage with a newer garage door. Enjoy relaxing evenings sitting out back on a shaded, private patio. 507 Fireside Lane is located in an established neighborhood, and close proximity to Woodcrest Elementary School & fields & tennis courts, and the Woodcrest Swim Club. From here you are minutes to route 295, Springdale Rd, and Patco Speedline. This is a great home & opportunity to set down your Cherry Hill roots & turn into something extraordinary! *Windows & gas-grill are in AS-IS condition**
Location
State NJ
County Camden
Area Cherry Hill Twp (20409)
Zoning RES
Rooms
Other Rooms Living Room, Dining Room, Primary Bedroom, Bedroom 2, Bedroom 3, Bedroom 4, Kitchen, Family Room, Laundry, Other
Basement Unfinished
Interior
Interior Features Attic, Built-Ins, Cedar Closet(s), Carpet, Family Room Off Kitchen, Formal/Separate Dining Room, Kitchen - Eat-In, Pantry, Primary Bath(s), Recessed Lighting, Stall Shower, Tub Shower, Walk-in Closet(s), Wood Floors
Hot Water Natural Gas
Heating Forced Air
Cooling Central A/C
Fireplaces Number 1
Fireplaces Type Brick
Equipment Oven/Range - Electric, Refrigerator, Built-In Microwave, Dishwasher, Washer, Dryer
Fireplace Y
Appliance Oven/Range - Electric, Refrigerator, Built-In Microwave, Dishwasher, Washer, Dryer
Heat Source Natural Gas
Laundry Main Floor
Exterior
Exterior Feature Patio(s)
Garage Garage - Side Entry
Garage Spaces 3.0
Waterfront N
Water Access N
Roof Type Shingle,Pitched
Accessibility None
Porch Patio(s)
Attached Garage 1
Total Parking Spaces 3
Garage Y
Building
Story 2
Foundation Concrete Perimeter
Sewer Public Sewer
Water Public
Architectural Style Colonial
Level or Stories 2
Additional Building Above Grade, Below Grade
New Construction N
Schools
Elementary Schools Woodcrest E.S.
Middle Schools Henry C. Beck M.S.
High Schools Cherry Hill High-East H.S.
School District Cherry Hill Township Public Schools
Others
Senior Community No
Tax ID 09-00528 22-00022
Ownership Fee Simple
SqFt Source Assessor
Special Listing Condition Standard
Read Less Info
Want to know what your home might be worth? Contact us for a FREE valuation!

Our team is ready to help you sell your home for the highest possible price ASAP

Bought with Cindy Lombardo-Emmel • Coldwell Banker Realty







