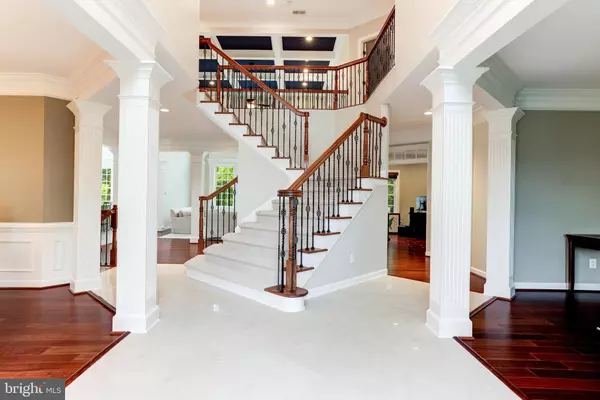$1,450,000
$1,474,900
1.7%For more information regarding the value of a property, please contact us for a free consultation.
5 Beds
7 Baths
7,178 SqFt
SOLD DATE : 06/23/2023
Key Details
Sold Price $1,450,000
Property Type Single Family Home
Sub Type Detached
Listing Status Sold
Purchase Type For Sale
Square Footage 7,178 sqft
Price per Sqft $202
Subdivision Reserve At Lake Manassas
MLS Listing ID VAPW2049954
Sold Date 06/23/23
Style Colonial
Bedrooms 5
Full Baths 5
Half Baths 2
HOA Fees $115/mo
HOA Y/N Y
Abv Grd Liv Area 5,394
Originating Board BRIGHT
Year Built 2011
Annual Tax Amount $14,544
Tax Year 2023
Lot Size 1.010 Acres
Acres 1.01
Property Description
Rare find in Reserve at Lake Manassas-Stately NV Clifton Park model situated on just over an acre lot backing to woods, tree preserve and view of Lake Manassas. This grand home boasts over 7,000 sq.ft. of living space and an impressive 2 story foyer connecting to a large dining room and formal living room. NEWLY renovated gourmet kitchen with Wolf/Miele Appliances, quartz countertops, dual sinks, butler's pantry, upgraded cabinetry, marble backsplash and large double islands perfect for entertaining! 2 Story family room with custom built- in bookshelves overlooking your private backyard oasis. Main floor study/office with built-in bookcase. Two half baths on this floor. Oversized laundry/command center room with built-in cabinets, desk area. Brazilian cherry hardwoods throughout most of main level. 4 generous bedrooms on the upper level all include en-suite baths and a primary suite with sitting area perfect for a relaxing evening with a book. The primary bathroom includes dual vanities, jacuzzi tub and separate shower. Lower level is finished with large rec room w/ gas fireplace, wet bar, media/theatre room, wine cellar/barrel room, 5th full bedroom and full bath - perfect to use as an in-law suite! Garage has 2 separate 220V outlets for electric car charging stations. Outdoor living space abounds with large paver patio, fire pit, cozy covered seating area, and private hot tub. Conveniently located to Wegmans, Gainesville shopping center, and Old Town Warrenton. Easy access from Rt. 29 and Rt. 15. Multiple commuter routes nearby!
Location
State VA
County Prince William
Zoning SR1
Rooms
Basement Fully Finished, Rear Entrance, Walkout Stairs
Interior
Interior Features Additional Stairway, Attic, Bar, Built-Ins, Butlers Pantry, Carpet, Ceiling Fan(s), Chair Railings, Efficiency, Formal/Separate Dining Room, Kitchen - Gourmet, Kitchen - Table Space, Primary Bath(s), Pantry, Soaking Tub, Sprinkler System, Tub Shower, Walk-in Closet(s), Wet/Dry Bar, Wood Floors, Combination Kitchen/Dining, Crown Moldings, Dining Area, Double/Dual Staircase, Family Room Off Kitchen, Floor Plan - Open, Kitchen - Eat-In, Kitchen - Island, Recessed Lighting, Upgraded Countertops, WhirlPool/HotTub, Window Treatments
Hot Water Natural Gas
Heating Forced Air, Zoned, Energy Star Heating System
Cooling Ceiling Fan(s), Central A/C, Zoned, Energy Star Cooling System
Flooring Hardwood, Ceramic Tile, Carpet
Fireplaces Number 2
Fireplaces Type Fireplace - Glass Doors, Gas/Propane, Mantel(s)
Equipment Built-In Microwave, Cooktop, Dishwasher, Disposal, Dryer, Icemaker, Oven - Self Cleaning, Refrigerator, Stainless Steel Appliances, Washer, Water Heater, Central Vacuum, Exhaust Fan, Energy Efficient Appliances, Range Hood, Six Burner Stove, Water Heater - High-Efficiency
Fireplace Y
Window Features Double Hung,Double Pane,Palladian,Atrium,Casement
Appliance Built-In Microwave, Cooktop, Dishwasher, Disposal, Dryer, Icemaker, Oven - Self Cleaning, Refrigerator, Stainless Steel Appliances, Washer, Water Heater, Central Vacuum, Exhaust Fan, Energy Efficient Appliances, Range Hood, Six Burner Stove, Water Heater - High-Efficiency
Heat Source Natural Gas
Laundry Main Floor, Washer In Unit, Dryer In Unit
Exterior
Exterior Feature Patio(s), Roof, Brick
Garage Garage - Side Entry, Garage Door Opener
Garage Spaces 3.0
Fence Invisible
Utilities Available Electric Available, Natural Gas Available, Multiple Phone Lines, Phone Available, Sewer Available, Under Ground, Water Available
Water Access N
View Garden/Lawn, Trees/Woods
Roof Type Architectural Shingle
Street Surface Black Top,Paved
Accessibility None
Porch Patio(s), Roof, Brick
Attached Garage 3
Total Parking Spaces 3
Garage Y
Building
Story 3
Foundation Slab
Sewer Public Sewer
Water Public
Architectural Style Colonial
Level or Stories 3
Additional Building Above Grade, Below Grade
Structure Type 2 Story Ceilings,9'+ Ceilings,Beamed Ceilings,Cathedral Ceilings,Tray Ceilings
New Construction N
Schools
Elementary Schools Buckland Mills
Middle Schools Ronald Wilson Reagan
High Schools Gainesville
School District Prince William County Public Schools
Others
HOA Fee Include Road Maintenance,Snow Removal,Trash
Senior Community No
Tax ID 7296-27-0916
Ownership Fee Simple
SqFt Source Estimated
Special Listing Condition Standard
Read Less Info
Want to know what your home might be worth? Contact us for a FREE valuation!

Our team is ready to help you sell your home for the highest possible price ASAP

Bought with R. Mark Parowski • Samson Properties







