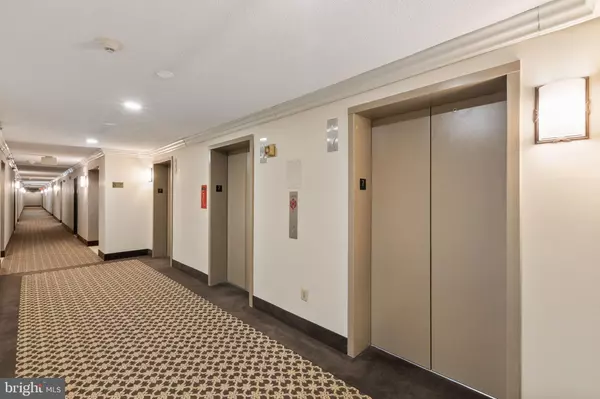$252,500
$230,000
9.8%For more information regarding the value of a property, please contact us for a free consultation.
1 Bed
2 Baths
988 SqFt
SOLD DATE : 06/22/2023
Key Details
Sold Price $252,500
Property Type Condo
Sub Type Condo/Co-op
Listing Status Sold
Purchase Type For Sale
Square Footage 988 sqft
Price per Sqft $255
Subdivision Encore Of Mclean
MLS Listing ID VAFX2126950
Sold Date 06/22/23
Style Traditional
Bedrooms 1
Full Baths 1
Half Baths 1
Condo Fees $712/mo
HOA Y/N N
Abv Grd Liv Area 988
Originating Board BRIGHT
Year Built 1986
Annual Tax Amount $3,422
Tax Year 2023
Property Description
Incredible opportunity awaits first-time buyers, savvy investors, and those with a penchant for transforming spaces! Discover this rare gem at Encore of McLean—a 1-bedroom + den layout boasting a coveted garage parking spot plus a convenient storage space. This charming abode offers generous living areas, including a formal dining room, a cozy family room, a peaceful bedroom, and a versatile den, perfect for a home office or a creative haven. Nestled in an unbeatable location near the vibrant Tysons Corner accessible via the new walkway bridge to Tysons Corner Center, and about 1 mile from the McLean Silver Line metro station, this residence provides unparalleled accessibility to major highways like 495 and 66. While this home sparkles with cleanliness, it presents an incredible opportunity for those willing to unleash their vision and transform it into the space of their design. Don't miss your chance to make it yours! Check out the display in the lobby of the building renovations that are underway!
Pet restrictions: No more than 2 pets. Weight limit for dogs is 35 lbs
Location
State VA
County Fairfax
Zoning 230
Rooms
Other Rooms Living Room, Primary Bedroom, Kitchen, Den, Primary Bathroom, Half Bath
Main Level Bedrooms 1
Interior
Interior Features Formal/Separate Dining Room, Family Room Off Kitchen, Kitchen - Galley, Pantry, Tub Shower, Carpet, Entry Level Bedroom, Elevator, Floor Plan - Traditional
Hot Water Electric
Heating Heat Pump(s)
Cooling Central A/C
Flooring Ceramic Tile, Carpet
Equipment Disposal, Dishwasher, Dryer, Exhaust Fan, Oven/Range - Electric, Refrigerator, Washer
Fireplace N
Appliance Disposal, Dishwasher, Dryer, Exhaust Fan, Oven/Range - Electric, Refrigerator, Washer
Heat Source Electric
Laundry Washer In Unit, Dryer In Unit
Exterior
Exterior Feature Balcony
Garage Additional Storage Area
Garage Spaces 2.0
Parking On Site 1
Amenities Available Fitness Center, Library, Pool - Outdoor, Meeting Room
Water Access N
Accessibility None
Porch Balcony
Total Parking Spaces 2
Garage Y
Building
Story 1
Unit Features Hi-Rise 9+ Floors
Sewer Public Sewer
Water Public
Architectural Style Traditional
Level or Stories 1
Additional Building Above Grade, Below Grade
New Construction N
Schools
Elementary Schools Westgate
Middle Schools Kilmer
High Schools Marshall
School District Fairfax County Public Schools
Others
Pets Allowed Y
HOA Fee Include Pool(s),Water,Sewer,Common Area Maintenance,Custodial Services Maintenance,Ext Bldg Maint,Lawn Maintenance,Security Gate,Trash
Senior Community No
Tax ID 0392 34 0717
Ownership Condominium
Security Features 24 hour security,Desk in Lobby,Main Entrance Lock,Resident Manager,Security Gate,Security System
Acceptable Financing Cash, Conventional, FHA, VA, FHA 203(k)
Horse Property N
Listing Terms Cash, Conventional, FHA, VA, FHA 203(k)
Financing Cash,Conventional,FHA,VA,FHA 203(k)
Special Listing Condition Standard
Pets Description Cats OK, Dogs OK, Number Limit, Size/Weight Restriction
Read Less Info
Want to know what your home might be worth? Contact us for a FREE valuation!

Our team is ready to help you sell your home for the highest possible price ASAP

Bought with Robert E Wittman • Redfin Corporation







