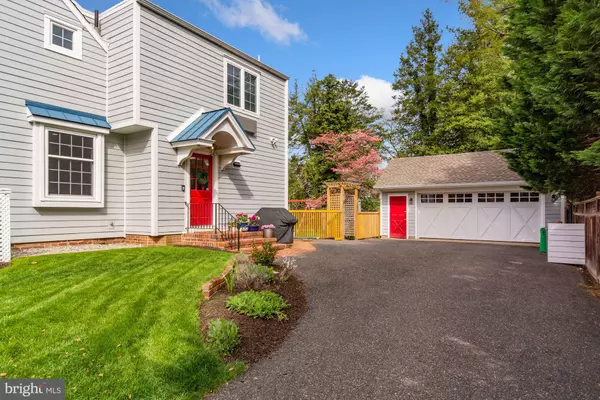$1,200,000
$1,099,000
9.2%For more information regarding the value of a property, please contact us for a free consultation.
4 Beds
5 Baths
2,764 SqFt
SOLD DATE : 06/20/2023
Key Details
Sold Price $1,200,000
Property Type Single Family Home
Sub Type Detached
Listing Status Sold
Purchase Type For Sale
Square Footage 2,764 sqft
Price per Sqft $434
Subdivision Elizabeth Haddon
MLS Listing ID NJCD2041886
Sold Date 06/20/23
Style Traditional
Bedrooms 4
Full Baths 4
Half Baths 1
HOA Y/N N
Abv Grd Liv Area 2,764
Originating Board BRIGHT
Year Built 1938
Annual Tax Amount $20,455
Tax Year 2021
Lot Size 0.321 Acres
Acres 0.32
Lot Dimensions 140.00 x 100.00
Property Description
Welcome to Haddonfield! This is the opportunity you’ve been waiting for. Pull into the long driveway, park your car in the two car garage, and enter this home into the beautifully renovated, expanded kitchen. No attention to detail has been spared throughout the house. The kitchen flows effortlessly into the dining room with gorgeous lighting fixtures and natural light. The family room sits right off the kitchen with built in shelving and gorgeous views of the meticulously maintained backyard. The living room is spacious and connects with a rarely found screened in back porch perfect for entertaining. Head upstairs to the four bedrooms and three full bathrooms. The master suite has a walk in closet, renovated bathroom with two vanities and massive shower, complete with the perfectly sized office nook for your work-from-home needs. The other three bedrooms are nicely sized with plenty of storage. The en-suite bathroom is convenient for guests, child-care providers, or visiting family. The laundry is located in the basement, which has high ceilings and plenty of storage. There is nothing that needs to be done here with the following updates: new Hardie siding (2018), replaced front and back door (2018), new security system (2018), new garage door (2018), new screened in porch and roof (2019), new hot water heater (2019), new appliances (2018-2020), new fence (2020), full property sprinkler system, among others. Conveniently located within walking distance to Elizabeth Haddon Elementary School, PATCO, and downtown Haddonfield, this is the perfect home for your family. Please contact Agent for showings.
Location
State NJ
County Camden
Area Haddonfield Boro (20417)
Zoning R
Rooms
Other Rooms Living Room, Dining Room, Bedroom 2, Bedroom 3, Bedroom 4, Kitchen, Family Room, Bedroom 1
Basement Unfinished, Sump Pump
Main Level Bedrooms 4
Interior
Interior Features Attic, Built-Ins, Ceiling Fan(s), Combination Kitchen/Dining, Crown Moldings, Exposed Beams, Family Room Off Kitchen, Floor Plan - Traditional, Recessed Lighting, Sprinkler System, Walk-in Closet(s), Window Treatments, Wood Floors
Hot Water Natural Gas
Heating Forced Air
Cooling Central A/C
Fireplaces Number 1
Fireplaces Type Wood
Equipment Built-In Microwave, Dishwasher, Disposal, Dryer, Dryer - Gas, Microwave, Oven - Single, Oven/Range - Gas, Refrigerator, Stainless Steel Appliances
Fireplace Y
Appliance Built-In Microwave, Dishwasher, Disposal, Dryer, Dryer - Gas, Microwave, Oven - Single, Oven/Range - Gas, Refrigerator, Stainless Steel Appliances
Heat Source Natural Gas
Laundry Basement
Exterior
Garage Garage - Front Entry, Garage Door Opener
Garage Spaces 6.0
Fence Fully
Waterfront N
Water Access N
Accessibility None
Total Parking Spaces 6
Garage Y
Building
Story 2
Foundation Block
Sewer Public Sewer
Water Public
Architectural Style Traditional
Level or Stories 2
Additional Building Above Grade, Below Grade
New Construction N
Schools
Elementary Schools Elizabeth Haddon E.S.
Middle Schools Haddonfield
High Schools Haddonfield Memorial H.S.
School District Haddonfield Borough Public Schools
Others
Pets Allowed Y
Senior Community No
Tax ID 17-00079-00007 07
Ownership Fee Simple
SqFt Source Assessor
Security Features Security System
Acceptable Financing Conventional, Cash
Horse Property N
Listing Terms Conventional, Cash
Financing Conventional,Cash
Special Listing Condition Standard
Pets Description Dogs OK, Cats OK
Read Less Info
Want to know what your home might be worth? Contact us for a FREE valuation!

Our team is ready to help you sell your home for the highest possible price ASAP

Bought with Jeanne "lisa" Wolschina • Keller Williams Realty - Cherry Hill







