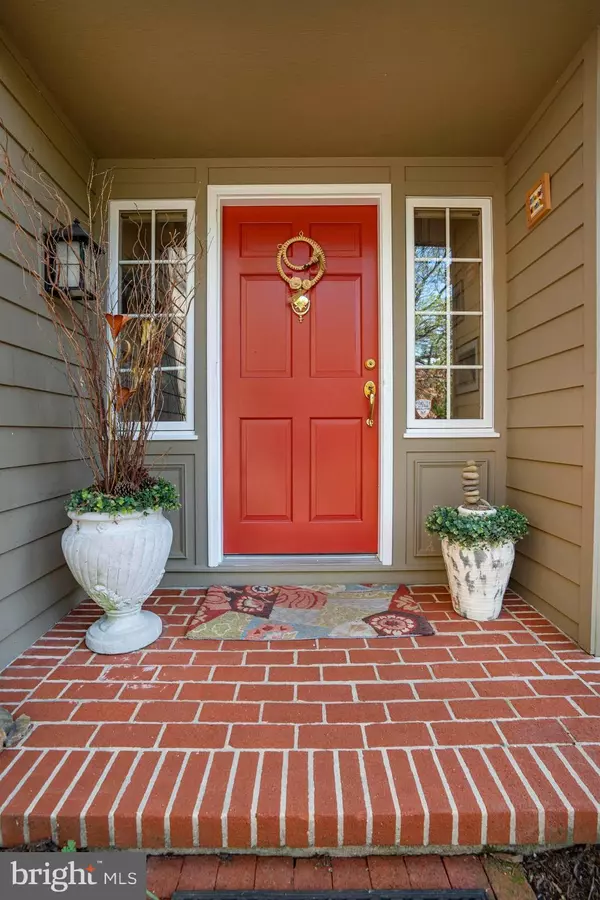$725,000
$650,000
11.5%For more information regarding the value of a property, please contact us for a free consultation.
3 Beds
4 Baths
3,413 SqFt
SOLD DATE : 06/20/2023
Key Details
Sold Price $725,000
Property Type Single Family Home
Sub Type Detached
Listing Status Sold
Purchase Type For Sale
Square Footage 3,413 sqft
Price per Sqft $212
Subdivision Laurel Crossing
MLS Listing ID PACT2043762
Sold Date 06/20/23
Style Contemporary,Cape Cod
Bedrooms 3
Full Baths 2
Half Baths 2
HOA Fees $16/ann
HOA Y/N Y
Abv Grd Liv Area 2,861
Originating Board BRIGHT
Year Built 1987
Annual Tax Amount $11,229
Tax Year 2023
Lot Size 0.380 Acres
Acres 0.38
Property Description
Don't miss this stunning 3-bedroom, 2.2-bath contemporary cape situated on a beautifully landscaped lot on Lawnfield Place. A private lane consisting of just five homes. Tucked away on a cul-de-sac, this exceptionally well-constructed home was designed and owned by engineer and former mayor of Kennett Square, Edward Fahey. The main floor offers beautiful hardwood floors throughout, a spacious living room/dining room combination, vaulted ceilings, and large windows offering lots of natural lighting. The spacious primary bedroom is located on the main level and offers a large ensuite. The warm and inviting family room offers a gas fireplace, built-ins, and sliders leading to the expansive deck which overlooks the private rear yard featuring stunning gardens. The well-appointed kitchen offers ample cabinet space, granite countertops, a large center island, and a laundry closet. The second level offers 2 well-proportioned bedrooms, a large loft area, and a large full bath. Additional amenities of this beautiful home include the spacious finished walkout lower level with a powder room, lots of basement storage, a two-car attached garage, a large saltwater hot tub, and a shed. Lawnfield Place offers privacy and convenience and is within walking distance of State Street. Easy access to Routes 1 and 52, Longwood Gardens and everything that Kennett has to offer! Make your appointment today!
Location
State PA
County Chester
Area Kennett Square Boro (10303)
Zoning R10, RES
Direction North
Rooms
Other Rooms Living Room, Dining Room, Primary Bedroom, Bedroom 2, Bedroom 3, Kitchen, Family Room, Foyer, Laundry, Loft
Basement Full, Partially Finished, Walkout Level, Windows, Heated
Main Level Bedrooms 1
Interior
Interior Features Built-Ins, Carpet, Ceiling Fan(s), Central Vacuum, Exposed Beams, Kitchen - Island, Primary Bath(s), Recessed Lighting, Entry Level Bedroom
Hot Water Natural Gas
Heating Forced Air
Cooling Central A/C
Fireplaces Number 1
Fireplaces Type Gas/Propane, Insert
Equipment Dishwasher, Microwave, Range Hood, Trash Compactor, Water Conditioner - Owned, Water Heater, Central Vacuum, Built-In Range
Furnishings No
Fireplace Y
Appliance Dishwasher, Microwave, Range Hood, Trash Compactor, Water Conditioner - Owned, Water Heater, Central Vacuum, Built-In Range
Heat Source Natural Gas
Laundry Main Floor
Exterior
Exterior Feature Deck(s), Patio(s)
Garage Garage Door Opener, Inside Access, Oversized
Garage Spaces 6.0
Waterfront N
Water Access N
Accessibility None
Porch Deck(s), Patio(s)
Attached Garage 2
Total Parking Spaces 6
Garage Y
Building
Lot Description Cul-de-sac
Story 1.5
Foundation Block
Sewer Public Sewer
Water Public
Architectural Style Contemporary, Cape Cod
Level or Stories 1.5
Additional Building Above Grade, Below Grade
New Construction N
Schools
School District Kennett Consolidated
Others
Pets Allowed Y
HOA Fee Include Common Area Maintenance,Road Maintenance
Senior Community No
Tax ID 03-02--0024.0400
Ownership Fee Simple
SqFt Source Estimated
Security Features Security System
Acceptable Financing Cash, Conventional
Horse Property N
Listing Terms Cash, Conventional
Financing Cash,Conventional
Special Listing Condition Standard
Pets Description No Pet Restrictions
Read Less Info
Want to know what your home might be worth? Contact us for a FREE valuation!

Our team is ready to help you sell your home for the highest possible price ASAP

Bought with Lisa Norman-Jones • Long & Foster Real Estate, Inc.







