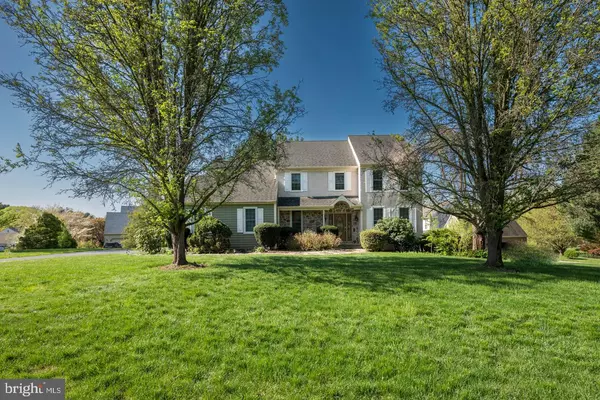$640,000
$625,000
2.4%For more information regarding the value of a property, please contact us for a free consultation.
4 Beds
3 Baths
2,923 SqFt
SOLD DATE : 06/15/2023
Key Details
Sold Price $640,000
Property Type Single Family Home
Sub Type Detached
Listing Status Sold
Purchase Type For Sale
Square Footage 2,923 sqft
Price per Sqft $218
Subdivision Cedar Mill
MLS Listing ID PACT2043782
Sold Date 06/15/23
Style Colonial
Bedrooms 4
Full Baths 2
Half Baths 1
HOA Y/N N
Abv Grd Liv Area 2,923
Originating Board BRIGHT
Year Built 1993
Annual Tax Amount $9,165
Tax Year 2023
Lot Size 0.547 Acres
Acres 0.55
Lot Dimensions 0.00 x 0.00
Property Description
Welcome to 123 Davenport Road. This lovely home is tucked amidst nature and perched on over a half-acre of land in the community of Cedar Mill. Highlights include an open main living space, 2 story great room with stone fireplace, updated kitchen, a gorgeous two-tier deck with awning, a walk-out basement, and a premier Kennett Square location! Step inside to a bright, two-story foyer with turned staircase and into the open living room & dining room combination with beautiful natural light and plenty of space to gather with family and friends. Flow into the main living space joining the kitchen, dining area, and family room; the ideal place to savor your everyday routine. This kitchen features stainless steel appliances, granite countertops, plenty of cabinet and counter space, convenient center island, and adjoining dining area with a lovely view outside. Step outside through sliding glass doors to grill, dine, relax, and entertain on the expansive multi-level deck. Back inside, the family room features a vaulted ceiling with skylights and a gorgeous floor-to-ceiling stone fireplace. Completing the main level is a powder room for guests and a perfectly-placed laundry/mudroom off the garage with great storage and laundry tub. Upstairs, you will find 4 spacious bedrooms and 2 full baths, each with double vanities, including the spacious Primary Suite with large en-suite bath. The lower level of this home offers endless potential with sliding glass doors leading outside to the backyard and plenty of space to finish as a game room, movie room, gym, office, or whatever your needs require. Valuable upgrades include new doors and windows (2017). This home is located perfectly! Tucked in the Cedar Mill community, yet ideally situated Close to Rt.1 for commuting, accessible to all the restaurants, shopping, and nightlife synonymous with Kennett Square and surrounding areas, and within the Kennett Consolidated School District. Be sure to schedule a showing today!
Location
State PA
County Chester
Area Kennett Twp (10362)
Zoning R-10
Rooms
Other Rooms Living Room, Dining Room, Primary Bedroom, Bedroom 2, Bedroom 3, Bedroom 4, Kitchen, Family Room, Laundry, Bathroom 2, Primary Bathroom, Half Bath
Basement Daylight, Partial, Interior Access, Partial, Poured Concrete, Walkout Level, Windows
Interior
Interior Features Ceiling Fan(s), Chair Railings, Family Room Off Kitchen, Floor Plan - Traditional, Formal/Separate Dining Room, Kitchen - Island, Kitchen - Table Space, Primary Bath(s), Recessed Lighting, Skylight(s), Stall Shower, Tub Shower, Upgraded Countertops, Walk-in Closet(s), Window Treatments, Wood Floors
Hot Water Electric
Heating Forced Air
Cooling Central A/C, Ceiling Fan(s)
Flooring Hardwood, Ceramic Tile, Concrete, Carpet, Laminated
Fireplaces Number 1
Fireplaces Type Gas/Propane, Stone
Equipment Built-In Microwave, Dishwasher, Disposal, Oven - Self Cleaning, Oven - Single, Oven/Range - Electric, Stainless Steel Appliances, Water Heater
Fireplace Y
Window Features Energy Efficient,Insulated,Replacement,Screens,Skylights,Triple Pane,Vinyl Clad
Appliance Built-In Microwave, Dishwasher, Disposal, Oven - Self Cleaning, Oven - Single, Oven/Range - Electric, Stainless Steel Appliances, Water Heater
Heat Source Natural Gas
Laundry Main Floor
Exterior
Exterior Feature Deck(s)
Garage Garage - Side Entry, Garage Door Opener, Inside Access
Garage Spaces 6.0
Waterfront N
Water Access N
View Trees/Woods
Roof Type Pitched,Shingle
Accessibility None
Porch Deck(s)
Attached Garage 2
Total Parking Spaces 6
Garage Y
Building
Lot Description Front Yard, Rear Yard, SideYard(s)
Story 2
Foundation Concrete Perimeter
Sewer Public Sewer
Water Public
Architectural Style Colonial
Level or Stories 2
Additional Building Above Grade, Below Grade
Structure Type Dry Wall,Vaulted Ceilings
New Construction N
Schools
School District Kennett Consolidated
Others
Senior Community No
Tax ID 62-03 -0206
Ownership Fee Simple
SqFt Source Assessor
Acceptable Financing Cash, Conventional, FHA, VA
Listing Terms Cash, Conventional, FHA, VA
Financing Cash,Conventional,FHA,VA
Special Listing Condition Standard
Read Less Info
Want to know what your home might be worth? Contact us for a FREE valuation!

Our team is ready to help you sell your home for the highest possible price ASAP

Bought with Carolyn Staats • Century 21 Advantage Gold-Trappe







