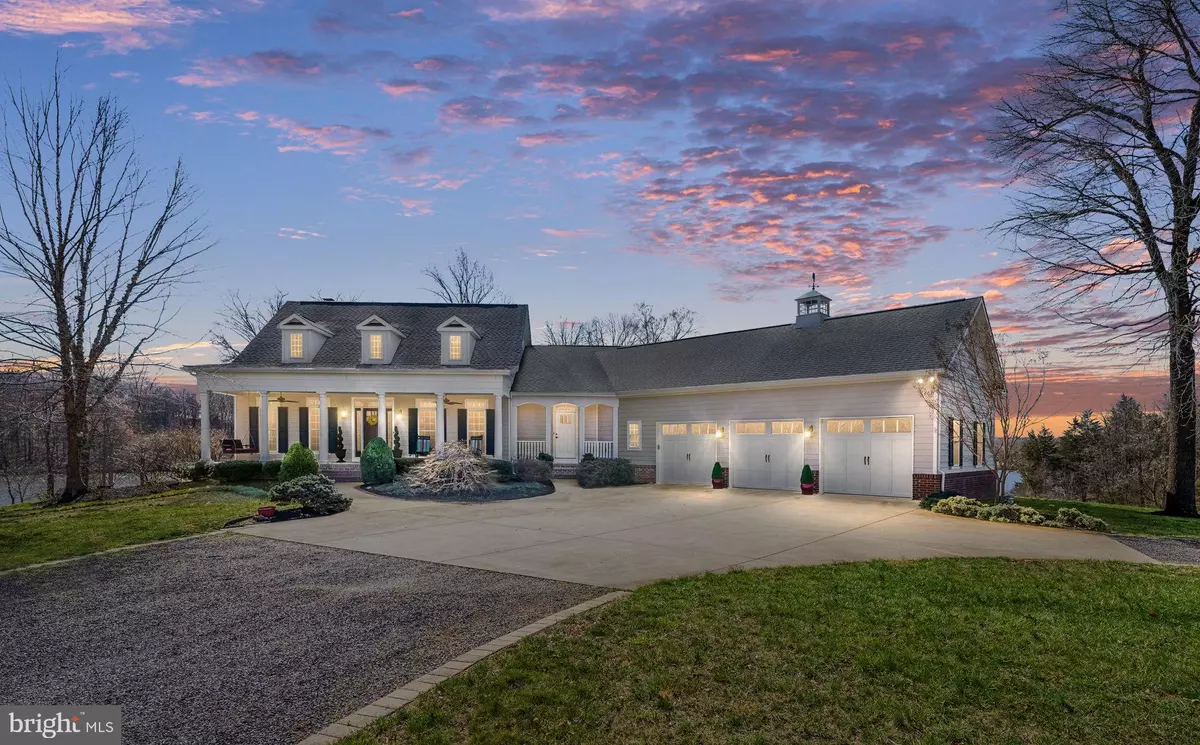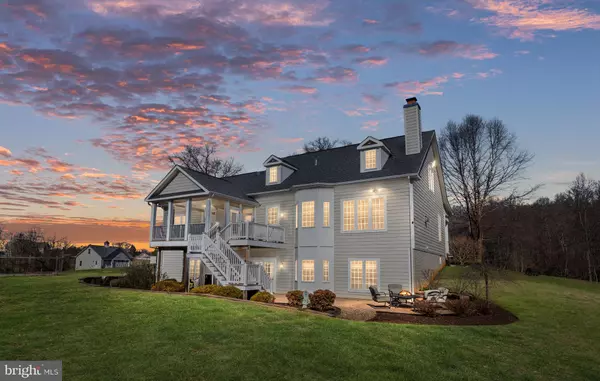$1,575,000
$1,649,999
4.5%For more information regarding the value of a property, please contact us for a free consultation.
4 Beds
4 Baths
4,732 SqFt
SOLD DATE : 06/07/2023
Key Details
Sold Price $1,575,000
Property Type Single Family Home
Sub Type Detached
Listing Status Sold
Purchase Type For Sale
Square Footage 4,732 sqft
Price per Sqft $332
Subdivision None Available
MLS Listing ID VACU2004716
Sold Date 06/07/23
Style Cape Cod
Bedrooms 4
Full Baths 3
Half Baths 1
HOA Y/N N
Abv Grd Liv Area 3,052
Originating Board BRIGHT
Year Built 2011
Annual Tax Amount $6,676
Tax Year 2022
Lot Size 15.260 Acres
Acres 15.26
Property Description
Come enjoy life on the water!! From the driveway entrance, into the house all the way to water you will not be disappointed, this home provides beauty as well as functionality. The beautiful custom Cape Cod style home offers the owner a main level bedroom with a large walk-in closet and heated primary bath floor. Enter the home foyer that leads to the living room or dining room, then forward to the family room and kitchen. The large screen porch has 2 entrances, from the kitchen or the Primary Bedroom. Moving to the screen porch you can step out onto the deck then down to the Patio. Pass through the laundry room to the over sized attached garage. From the foyer go up the stairs to 2 bedrooms, each with their own bath sink connected with the Jack and Jill Bath, all Bedrooms have walk-in closets. The finished basement offers a Recreation room with a bar, the 4th bedroom, an office, storage and an exercise room. Step out onto the patio with professional landscaping and enjoy the view of Lake Pelham. There are wide doorways are on main level, a kitchenette is in the bar in Recreation room. If this home with its large rooms is not enough, no worries, there is a detached 3 car garage for storage of the many toys you can use on the property and lake. The dock is wired with electric and water. Lake frontage is an estimate, which is at least 1000 ft. So much land to enjoy as well as the water, where you can have electric boats. Pack a picnic and spend time on the lake. Boating over to the Ole Country Store for some ice cream is a favorite past time and can be yours too!
Location
State VA
County Culpeper
Zoning A1
Rooms
Other Rooms Living Room, Primary Bedroom, Bedroom 2, Bedroom 3, Bedroom 4, Kitchen, Family Room, Foyer, Exercise Room, Laundry, Office, Recreation Room, Storage Room, Bathroom 2, Bathroom 3, Primary Bathroom, Screened Porch
Basement Daylight, Full, Full, Partially Finished, Rear Entrance
Main Level Bedrooms 1
Interior
Interior Features Built-Ins, Ceiling Fan(s), Combination Kitchen/Living, Crown Moldings, Entry Level Bedroom, Family Room Off Kitchen, Floor Plan - Open, Formal/Separate Dining Room, Kitchen - Gourmet, Kitchen - Island, Recessed Lighting, Walk-in Closet(s), Water Treat System, Window Treatments, Wood Floors
Hot Water Electric
Heating Heat Pump(s)
Cooling Central A/C, Ceiling Fan(s), Heat Pump(s)
Fireplaces Number 2
Fireplaces Type Gas/Propane, Wood
Equipment Built-In Microwave, Cooktop, Dishwasher, Dryer, Freezer, Extra Refrigerator/Freezer, Oven - Wall, Refrigerator, Stove, Washer, Water Conditioner - Owned, Water Heater
Fireplace Y
Window Features Transom
Appliance Built-In Microwave, Cooktop, Dishwasher, Dryer, Freezer, Extra Refrigerator/Freezer, Oven - Wall, Refrigerator, Stove, Washer, Water Conditioner - Owned, Water Heater
Heat Source Electric
Exterior
Garage Garage - Front Entry
Garage Spaces 6.0
Waterfront Description Private Dock Site
Water Access Y
Water Access Desc Private Access,Boat - Electric Motor Only
View Lake, Panoramic, Water
Roof Type Architectural Shingle
Accessibility 32\"+ wide Doors
Attached Garage 3
Total Parking Spaces 6
Garage Y
Building
Story 1.5
Foundation Permanent
Sewer On Site Septic
Water Well
Architectural Style Cape Cod
Level or Stories 1.5
Additional Building Above Grade, Below Grade
New Construction N
Schools
School District Culpeper County Public Schools
Others
Senior Community No
Tax ID 40 47C
Ownership Fee Simple
SqFt Source Assessor
Acceptable Financing Cash, Conventional, Farm Credit Service
Listing Terms Cash, Conventional, Farm Credit Service
Financing Cash,Conventional,Farm Credit Service
Special Listing Condition Standard
Read Less Info
Want to know what your home might be worth? Contact us for a FREE valuation!

Our team is ready to help you sell your home for the highest possible price ASAP

Bought with Joseph K Allen Jr. • Allen Real Estate







