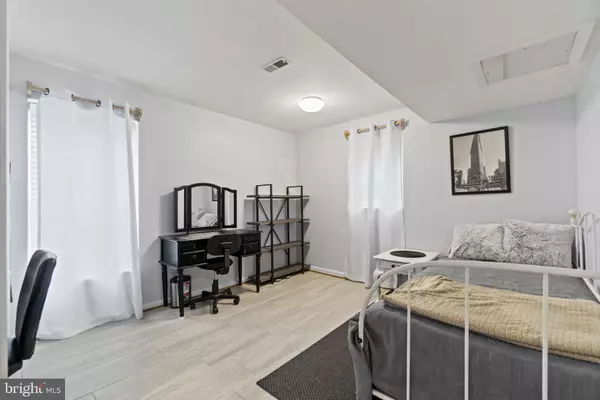$600,000
$575,000
4.3%For more information regarding the value of a property, please contact us for a free consultation.
4 Beds
3 Baths
2,027 SqFt
SOLD DATE : 05/22/2023
Key Details
Sold Price $600,000
Property Type Single Family Home
Sub Type Detached
Listing Status Sold
Purchase Type For Sale
Square Footage 2,027 sqft
Price per Sqft $296
Subdivision Lake Ridge/Promontry Oak
MLS Listing ID VAPW2043836
Sold Date 05/22/23
Style Split Level,Traditional
Bedrooms 4
Full Baths 3
HOA Fees $62/qua
HOA Y/N Y
Abv Grd Liv Area 2,027
Originating Board BRIGHT
Year Built 1979
Annual Tax Amount $5,438
Tax Year 2022
Lot Size 0.291 Acres
Acres 0.29
Property Description
This meticulously maintained and completely updated home is nestled in the back of a quiet cul-de-sac overlooking a scenic forest vista. Style and comfort abound in this modernized Split Level home. Have a movie night in the media focused family room featuring a projector screen and built in surround sound. Use the four season room to relax, have your own private yoga space, use it as a quiet reading nook, or keep a plethora of indoor plants all year round. Entertain in the summer in the private pergola covered causeway, and spend your winters listening to the crackling of the fire in the wood burning fireplace. This home has it all, including an oversized master bedroom with enough space for a king sized bed and large furniture, a fully fenced back yard for your pets, and a detached two car garage with loft storage space. Guests can enjoy a private basement bedroom and full bathroom of their own without worrying about disturbing you or your family. Recent updates include: New roof, new windows, new HVAC, new water heater, new carpet, new dishwasher, new stove, and new garbage disposal.
Location
State VA
County Prince William
Zoning RPC
Rooms
Basement Full, Connecting Stairway, Daylight, Full, Fully Finished, Heated, Improved, Interior Access, Outside Entrance, Poured Concrete, Rear Entrance, Walkout Level, Windows
Interior
Interior Features Carpet, Breakfast Area, Ceiling Fan(s), Dining Area, Floor Plan - Traditional, Kitchen - Eat-In, Kitchen - Table Space, Primary Bath(s), Pantry, Recessed Lighting, Attic, Formal/Separate Dining Room, Kitchen - Galley, Sprinkler System, Wood Floors
Hot Water Electric
Heating Heat Pump(s), Central, Heat Pump - Oil BackUp
Cooling Central A/C, Ceiling Fan(s)
Flooring Hardwood, Carpet, Tile/Brick
Fireplaces Number 1
Fireplaces Type Wood, Mantel(s), Other
Equipment Built-In Microwave, Dishwasher, Disposal, Dryer - Front Loading, ENERGY STAR Clothes Washer, Icemaker, Oven/Range - Electric, Refrigerator, Stainless Steel Appliances, Washer - Front Loading, Dryer, Microwave, Stove, Washer, Water Heater
Fireplace Y
Window Features Double Hung,Energy Efficient,Insulated,Low-E,Screens,Sliding,Vinyl Clad
Appliance Built-In Microwave, Dishwasher, Disposal, Dryer - Front Loading, ENERGY STAR Clothes Washer, Icemaker, Oven/Range - Electric, Refrigerator, Stainless Steel Appliances, Washer - Front Loading, Dryer, Microwave, Stove, Washer, Water Heater
Heat Source Electric, Oil, Other
Laundry Washer In Unit, Dryer In Unit, Has Laundry, Basement
Exterior
Exterior Feature Patio(s), Brick, Porch(es), Breezeway, Deck(s), Enclosed, Screened
Garage Garage Door Opener, Garage - Front Entry, Additional Storage Area
Garage Spaces 4.0
Fence Board, Fully, Rear, Wood, Other
Utilities Available Cable TV Available, Phone Available, Under Ground
Amenities Available Pool - Outdoor, Recreational Center, Basketball Courts, Bike Trail, Boat Ramp, Common Grounds, Meeting Room, Picnic Area, Jog/Walk Path, Tennis Courts, Water/Lake Privileges, Tot Lots/Playground
Water Access N
View Garden/Lawn, Trees/Woods, Creek/Stream
Roof Type Architectural Shingle,Shingle
Street Surface Black Top,Paved,Access - On Grade
Accessibility None
Porch Patio(s), Brick, Porch(es), Breezeway, Deck(s), Enclosed, Screened
Road Frontage Public, State
Total Parking Spaces 4
Garage Y
Building
Lot Description Backs to Trees, Cleared, Cul-de-sac, Front Yard, Landscaping, Level, Open, Partly Wooded, Private, Rear Yard, Road Frontage, SideYard(s), Stream/Creek, Trees/Wooded, Vegetation Planting
Story 3
Foundation Block, Concrete Perimeter, Permanent
Sewer Public Sewer
Water Public
Architectural Style Split Level, Traditional
Level or Stories 3
Additional Building Above Grade, Below Grade
Structure Type Cathedral Ceilings,Dry Wall
New Construction N
Schools
Elementary Schools Antietam
Middle Schools Lake Ridge
High Schools Woodbridge
School District Prince William County Public Schools
Others
HOA Fee Include Common Area Maintenance,Management,Pool(s),Recreation Facility,Reserve Funds,Road Maintenance,Sewer,Snow Removal,Trash
Senior Community No
Tax ID 8293-47-5062
Ownership Fee Simple
SqFt Source Assessor
Security Features Smoke Detector
Acceptable Financing Cash, Conventional, FHA, VA
Horse Property N
Listing Terms Cash, Conventional, FHA, VA
Financing Cash,Conventional,FHA,VA
Special Listing Condition Standard
Read Less Info
Want to know what your home might be worth? Contact us for a FREE valuation!

Our team is ready to help you sell your home for the highest possible price ASAP

Bought with Bejan Muruwat • Fathom Realty







