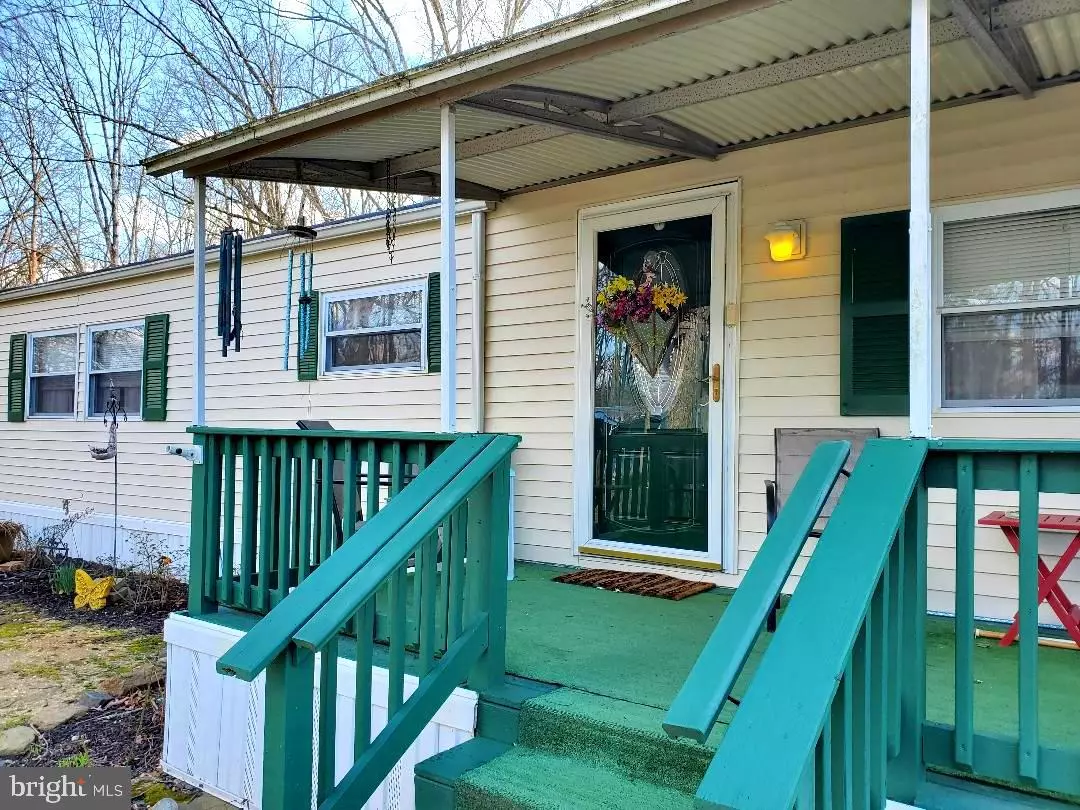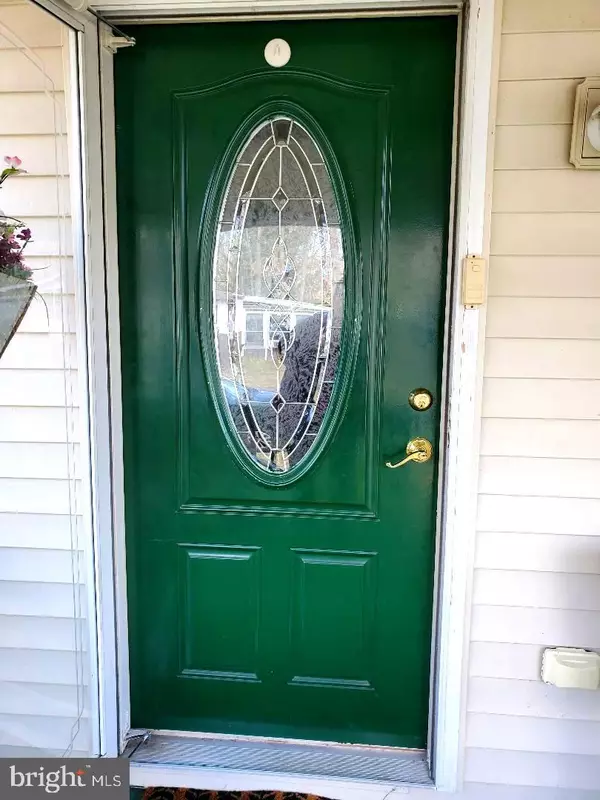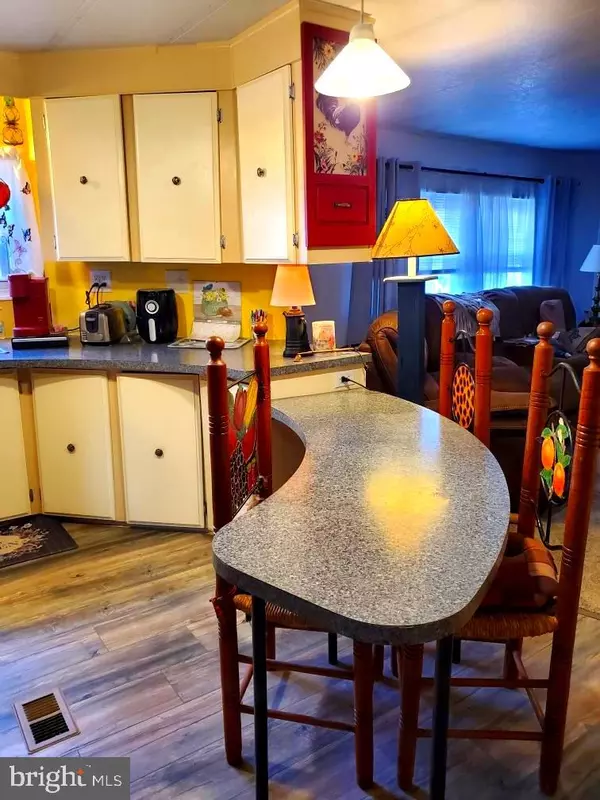$87,112
$79,112
10.1%For more information regarding the value of a property, please contact us for a free consultation.
3 Beds
2 Baths
1,232 SqFt
SOLD DATE : 05/19/2023
Key Details
Sold Price $87,112
Property Type Manufactured Home
Sub Type Manufactured
Listing Status Sold
Purchase Type For Sale
Square Footage 1,232 sqft
Price per Sqft $70
Subdivision Harding Woods
MLS Listing ID NJSA2007072
Sold Date 05/19/23
Style Ranch/Rambler
Bedrooms 3
Full Baths 2
HOA Fees $711/mo
HOA Y/N Y
Abv Grd Liv Area 1,232
Originating Board BRIGHT
Land Lease Amount 711.0
Land Lease Frequency Monthly
Year Built 1987
Tax Year 2023
Lot Size 9,999 Sqft
Acres 0.23
Property Description
Here it is.... beauty, solitude, affordable comfy 3 bed 2 full bath NO TAXES! Kitchen island, 2 big lovely full baths, privacy. You will love this double wide in desirable Harding Woods. Great School system, neighbors, HOA Managing the park. Community Pool. You must be park approved before you can buy this home. A dishwasher, breakfast nook/bar, pretty leaded glass front door. The huge back porch is the entire length of the house and it's enclosed. All appliances are staying.... you can even have some of the furniture with an acceptable offer. Need financing? Yes, there are banks that finance trailers. Call for details. Do not miss out on this one. Close to Rte. 40, 322, 295, Rowan Univ. Dining, Houses of Worship, Amazon and other business parks...Delaware, Philly NY the Jersey Shore.
Location
State NJ
County Salem
Area Pittsgrove Twp (21711)
Zoning RESIDENTIAL
Rooms
Main Level Bedrooms 3
Interior
Interior Features Breakfast Area, Carpet, Ceiling Fan(s), Combination Dining/Living, Entry Level Bedroom, Family Room Off Kitchen, Floor Plan - Open, Kitchen - Eat-In, Kitchen - Island, Primary Bath(s), Recessed Lighting, Skylight(s), Soaking Tub, Stain/Lead Glass, Tub Shower, Walk-in Closet(s), Window Treatments, Wood Floors
Hot Water Natural Gas
Cooling Central A/C
Flooring Ceramic Tile, Wood, Vinyl, Carpet
Equipment Built-In Range, Dishwasher, Dryer, Energy Efficient Appliances, Exhaust Fan, Oven - Double, Range Hood, Refrigerator, Washer, Water Heater - High-Efficiency
Appliance Built-In Range, Dishwasher, Dryer, Energy Efficient Appliances, Exhaust Fan, Oven - Double, Range Hood, Refrigerator, Washer, Water Heater - High-Efficiency
Heat Source Natural Gas
Exterior
Garage Spaces 2.0
Amenities Available Non-Lake Recreational Area, Pool - Outdoor, Recreational Center
Waterfront N
Water Access N
Roof Type Asbestos Shingle
Accessibility None
Total Parking Spaces 2
Garage N
Building
Lot Description Adjoins - Public Land, Backs to Trees, Front Yard, Partly Wooded, Rear Yard
Story 1
Sewer Shared Sewer
Water Community
Architectural Style Ranch/Rambler
Level or Stories 1
Additional Building Above Grade
New Construction N
Schools
Elementary Schools Olivet E.S.
Middle Schools Pittsgrove Twp. M.S.
High Schools Arthur P. Schalick H.S.
School District Pittsgrove Township Public Schools
Others
Pets Allowed Y
HOA Fee Include Common Area Maintenance,Pool(s),Recreation Facility,Sewer,Trash,Taxes,Water
Senior Community No
Tax ID NO TAX RECORD
Ownership Land Lease
SqFt Source Estimated
Acceptable Financing Cash, Conventional
Listing Terms Cash, Conventional
Financing Cash,Conventional
Special Listing Condition Standard
Pets Description Dogs OK, Cats OK
Read Less Info
Want to know what your home might be worth? Contact us for a FREE valuation!

Our team is ready to help you sell your home for the highest possible price ASAP

Bought with Antoinette M Bazikos • Century 21 Rauh & Johns







