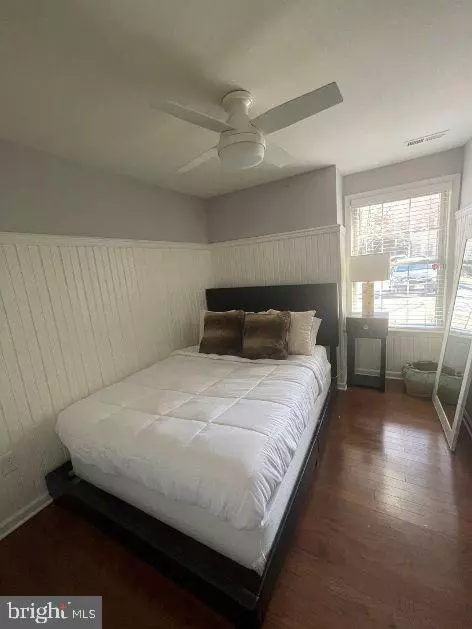$280,500
$267,000
5.1%For more information regarding the value of a property, please contact us for a free consultation.
2 Beds
2 Baths
1,005 SqFt
SOLD DATE : 05/03/2023
Key Details
Sold Price $280,500
Property Type Condo
Sub Type Condo/Co-op
Listing Status Sold
Purchase Type For Sale
Square Footage 1,005 sqft
Price per Sqft $279
Subdivision Tavistock
MLS Listing ID NJCD2043898
Sold Date 05/03/23
Style Unit/Flat
Bedrooms 2
Full Baths 2
Condo Fees $265/mo
HOA Fees $265/mo
HOA Y/N Y
Abv Grd Liv Area 1,005
Originating Board BRIGHT
Year Built 1987
Annual Tax Amount $4,736
Tax Year 2022
Lot Dimensions 0.00 x 0.00
Property Description
Welcome to this fabulous first floor, 2-bedroom, 2 full bath condo located in the highly desirable Tavistock community in Cherry Hill. This condo is an end unit and provides more windows and sunlight than most other units. This updated unit will not disappoint! The living room has a gas stone fireplace and double doors out to the private patio. There is a good-sized storage room off the patio with shelving for organization. The recently updated kitchen is a chef’s dream with beautiful cabinetry, gas cooking, granite countertop, and brand-new stainless-steel appliances. The dining room is open to both the kitchen and living room making entertaining easy. There is a large primary bedroom with recessed lighting, a walk-in closet and ensuite bath with a walk-in shower. The second bedroom is good sized as well with a large closet and hardwood floor. The hall bath has a tub/shower combo and houses the convenient laundry space. The brand-new HVAC system was installed in 2021. This highly sought after community offers an in-ground pool, tennis courts, and a fitness center. Water is included in the HOA fee as an additional bonus. Tavistock is located near wonderful shopping, restaurants, major highways, and public transportation. Just a short walk to downtown Haddonfield as well! This one is a must see for sure!
Location
State NJ
County Camden
Area Cherry Hill Twp (20409)
Zoning RESIDENTIAL
Rooms
Other Rooms Dining Room, Primary Bedroom, Bedroom 2, Kitchen, Great Room
Main Level Bedrooms 2
Interior
Interior Features Carpet, Entry Level Bedroom, Primary Bath(s), Recessed Lighting, Stall Shower, Tub Shower, Walk-in Closet(s), Wood Floors
Hot Water Natural Gas
Heating Forced Air
Cooling Central A/C
Flooring Carpet, Hardwood, Ceramic Tile
Fireplaces Type Fireplace - Glass Doors, Gas/Propane, Stone
Equipment Built-In Microwave, Built-In Range, Dishwasher, Disposal, Dryer, Oven/Range - Gas, Refrigerator, Stainless Steel Appliances, Washer, Water Heater
Fireplace Y
Appliance Built-In Microwave, Built-In Range, Dishwasher, Disposal, Dryer, Oven/Range - Gas, Refrigerator, Stainless Steel Appliances, Washer, Water Heater
Heat Source Natural Gas
Laundry Main Floor
Exterior
Exterior Feature Porch(es)
Utilities Available Cable TV
Amenities Available Club House, Exercise Room, Jog/Walk Path, Pool - Outdoor
Waterfront N
Water Access N
View Garden/Lawn
Roof Type Architectural Shingle
Street Surface Black Top
Accessibility None
Porch Porch(es)
Garage N
Building
Story 1
Foundation Slab
Sewer Public Sewer
Water Public
Architectural Style Unit/Flat
Level or Stories 1
Additional Building Above Grade, Below Grade
Structure Type Dry Wall
New Construction N
Schools
School District Cherry Hill Township Public Schools
Others
Pets Allowed Y
HOA Fee Include All Ground Fee,Common Area Maintenance,Ext Bldg Maint,Health Club,Lawn Maintenance,Management,Snow Removal,Water
Senior Community No
Tax ID 09-00429 04-00001-C0378
Ownership Condominium
Security Features Exterior Cameras
Acceptable Financing Cash, Conventional, FHA
Listing Terms Cash, Conventional, FHA
Financing Cash,Conventional,FHA
Special Listing Condition Standard
Pets Description Dogs OK, Cats OK, Number Limit, Size/Weight Restriction
Read Less Info
Want to know what your home might be worth? Contact us for a FREE valuation!

Our team is ready to help you sell your home for the highest possible price ASAP

Bought with Andrew B Enders • BHHS Fox & Roach-Mt Laurel







