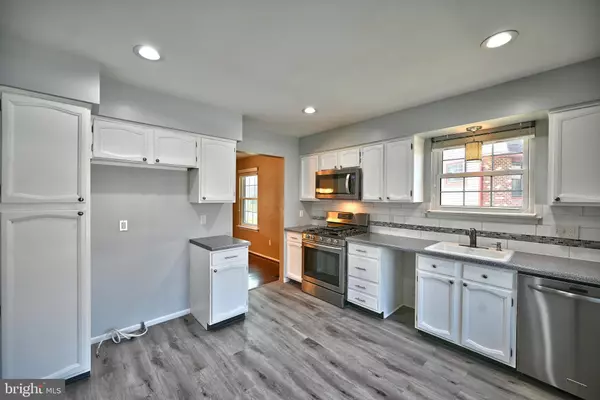$320,000
$299,900
6.7%For more information regarding the value of a property, please contact us for a free consultation.
3 Beds
3 Baths
1,584 SqFt
SOLD DATE : 04/28/2023
Key Details
Sold Price $320,000
Property Type Condo
Sub Type Condo/Co-op
Listing Status Sold
Purchase Type For Sale
Square Footage 1,584 sqft
Price per Sqft $202
Subdivision Kings Croft
MLS Listing ID NJCD2044056
Sold Date 04/28/23
Style Traditional
Bedrooms 3
Full Baths 2
Half Baths 1
Condo Fees $378/mo
HOA Y/N N
Abv Grd Liv Area 1,584
Originating Board BRIGHT
Year Built 1977
Annual Tax Amount $6,451
Tax Year 2022
Lot Dimensions CONDO
Property Description
Lovely End Unit 2 Story Condo with 3 Bedrooms & 2.5 Baths on a private cul-de-sac with beautiful trees in the sought after community of Kings Croft... This spacious Barclay model is clean, neutral & very well kept. Bright & Sunny Kitchen with a large bay window, newer stainless steel appliances & new plank vinyl floor. Wood Floors on 1st floor. Dining Room with a side window is open to a large sunken Living Room with a fireplace & sliding glass doors to a quiet back deck with a nice view of well maintained grounds. Primary Bedroom suite has a private updated bath with a shower, walk-in closet & bay window. Full Basement with 2 windows is partially finished. Plenty of Parking in front of the unit. Washer & Dryer on 2nd floor are included. Association includes pool, tennis, play ground & on site management. Easy to show...
Location
State NJ
County Camden
Area Cherry Hill Twp (20409)
Zoning RESIDENTIAL SFH
Rooms
Other Rooms Living Room, Dining Room, Primary Bedroom, Bedroom 2, Kitchen, Basement, Foyer, Bedroom 1, Other
Basement Full, Unfinished
Interior
Interior Features Kitchen - Eat-In
Hot Water Electric
Heating Forced Air
Cooling Central A/C
Flooring Wood, Luxury Vinyl Plank, Carpet
Fireplaces Number 1
Fireplaces Type Wood
Equipment Disposal
Fireplace Y
Appliance Disposal
Heat Source Natural Gas
Laundry Upper Floor
Exterior
Exterior Feature Deck(s)
Amenities Available Swimming Pool, Tennis Courts, Club House, Tot Lots/Playground
Waterfront N
Water Access N
Roof Type Pitched,Shingle
Accessibility None
Porch Deck(s)
Garage N
Building
Lot Description Cul-de-sac
Story 2
Foundation Brick/Mortar
Sewer Public Sewer
Water Public
Architectural Style Traditional
Level or Stories 2
Additional Building Above Grade
New Construction N
Schools
School District Cherry Hill Township Public Schools
Others
Pets Allowed N
HOA Fee Include Pool(s),Common Area Maintenance,Ext Bldg Maint,Lawn Maintenance,Snow Removal,Management
Senior Community No
Tax ID 09-00337 06-00001-C0632
Ownership Condominium
Security Features Security System
Acceptable Financing Conventional, VA
Listing Terms Conventional, VA
Financing Conventional,VA
Special Listing Condition Standard
Read Less Info
Want to know what your home might be worth? Contact us for a FREE valuation!

Our team is ready to help you sell your home for the highest possible price ASAP

Bought with Kriss J Linder-Giles • BHHS Fox & Roach-Cherry Hill







