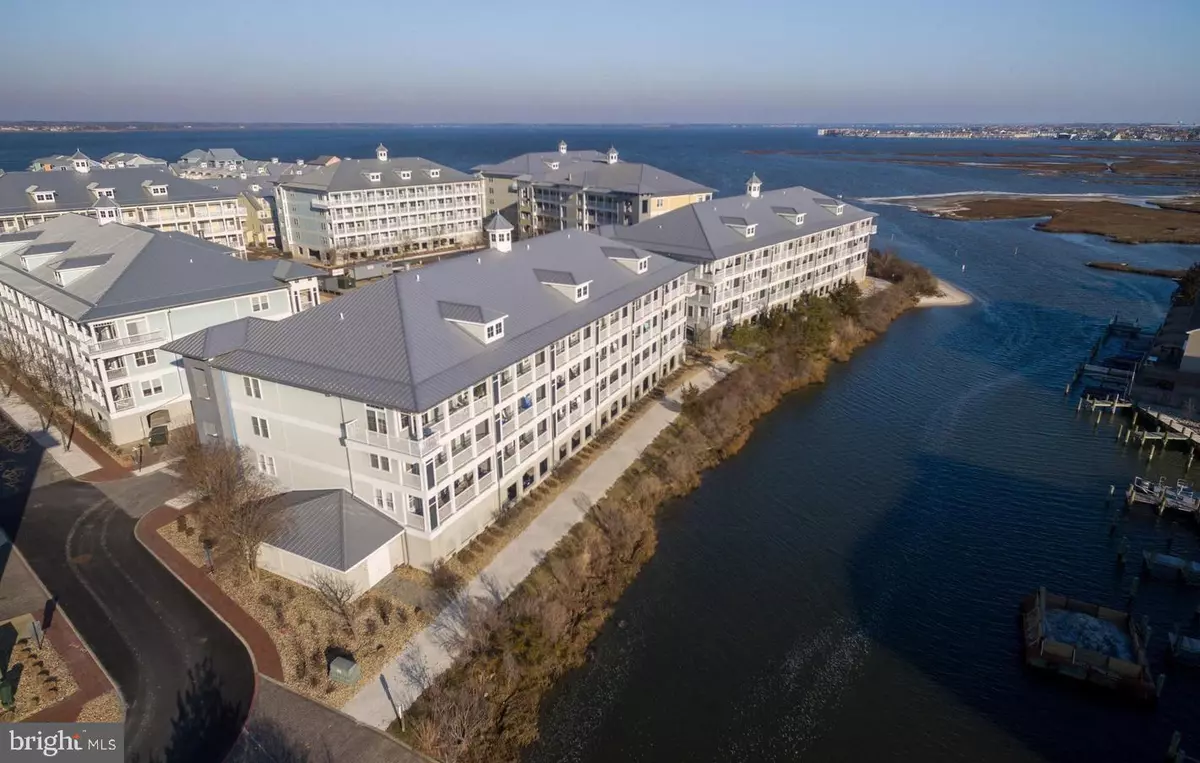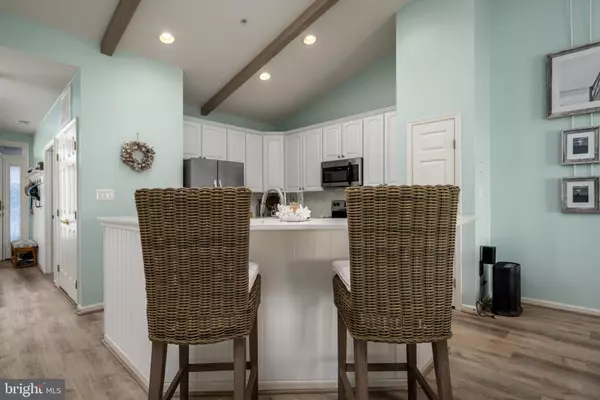$570,000
$589,000
3.2%For more information regarding the value of a property, please contact us for a free consultation.
3 Beds
2 Baths
1,474 SqFt
SOLD DATE : 04/27/2023
Key Details
Sold Price $570,000
Property Type Condo
Sub Type Condo/Co-op
Listing Status Sold
Purchase Type For Sale
Square Footage 1,474 sqft
Price per Sqft $386
Subdivision Sunset Island
MLS Listing ID MDWO2012608
Sold Date 04/27/23
Style Unit/Flat
Bedrooms 3
Full Baths 2
Condo Fees $425/mo
HOA Fees $288/mo
HOA Y/N Y
Abv Grd Liv Area 1,474
Originating Board BRIGHT
Year Built 2006
Annual Tax Amount $5,090
Tax Year 2022
Lot Dimensions 0.00 x 0.00
Property Description
Awesome views of the Assawoman Bay and OC Skyline. You'll be relaxing on your top floor, private balcony just enjoying the view and summer breezes. Watch the paddle boarders, kayaks and jet skis cruise along the Bay! Better yet, you can join in on all the activities with this beach home so close to the walking trails and private beaches that Sunset Island has to offer. The unique features in this home include vaulted ceilings, gas fireplace, spacious Master suite with a tre' ceiling, double vanity & soaking tub with separate shower in the Master Bath. Tons of upgrades also accent this home, including custom countertops and SS appliances that are less than 3 years old; new HVAC system less than 2 years old and new Restoration Hardware couch and bar stools. This owner takes pride in the home and it really shows. The Coastal style home is your dream come true and all it needs are your personal touches. You will be enjoying all of the world class amenities that Sunset Island has to offer this summer, including Indoor & Outdoor pools, fitness center, clubhouse, restaurant, fishing piers, private beaches, convenience store and so much more. Don't miss the opportunity to own this one in Ocean City's finest, private community. Schedule you showing today.
Location
State MD
County Worcester
Area Bayside Waterfront (84)
Zoning RESIDENTIAL
Rooms
Main Level Bedrooms 3
Interior
Hot Water Electric
Heating Central
Cooling Central A/C
Flooring Ceramic Tile, Carpet
Furnishings Yes
Heat Source Electric
Laundry Dryer In Unit, Washer In Unit
Exterior
Garage Covered Parking, Inside Access
Garage Spaces 2.0
Parking On Site 1
Amenities Available Beach, Bike Trail, Boat Dock/Slip, Club House, Common Grounds, Convenience Store, Exercise Room, Gated Community, Jog/Walk Path, Pier/Dock, Pool - Indoor, Pool - Outdoor, Sauna
Water Access N
Roof Type Metal
Accessibility 32\"+ wide Doors, 36\"+ wide Halls
Total Parking Spaces 2
Garage Y
Building
Story 1
Unit Features Garden 1 - 4 Floors
Sewer Public Sewer
Water Public
Architectural Style Unit/Flat
Level or Stories 1
Additional Building Above Grade, Below Grade
New Construction N
Schools
School District Worcester County Public Schools
Others
Pets Allowed Y
HOA Fee Include Common Area Maintenance,Ext Bldg Maint,Lawn Maintenance,Management,Pier/Dock Maintenance,Pool(s),Reserve Funds,Snow Removal
Senior Community No
Tax ID 2410441293
Ownership Condominium
Special Listing Condition Standard
Pets Description Cats OK, Dogs OK
Read Less Info
Want to know what your home might be worth? Contact us for a FREE valuation!

Our team is ready to help you sell your home for the highest possible price ASAP

Bought with Terence A. Riley • Shore 4U Real Estate







