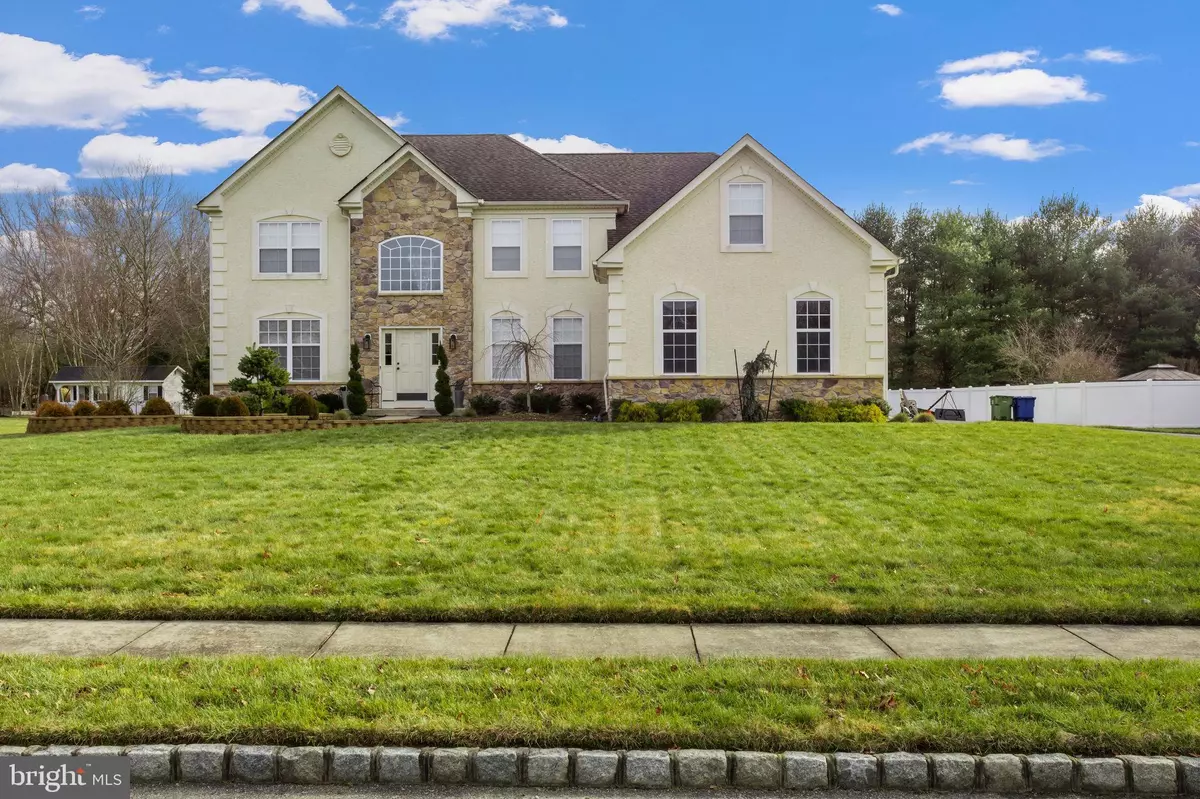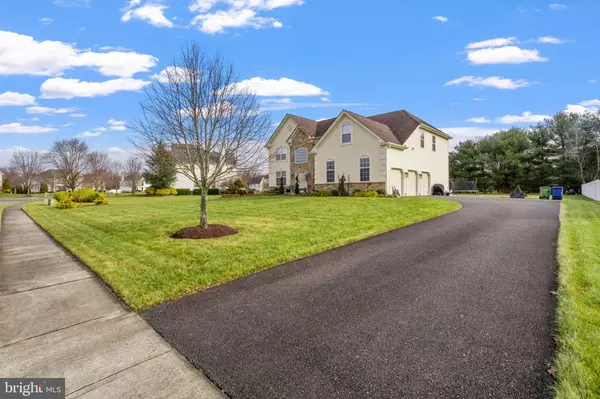$610,000
$620,000
1.6%For more information regarding the value of a property, please contact us for a free consultation.
4 Beds
3 Baths
3,679 SqFt
SOLD DATE : 03/24/2023
Key Details
Sold Price $610,000
Property Type Single Family Home
Sub Type Detached
Listing Status Sold
Purchase Type For Sale
Square Footage 3,679 sqft
Price per Sqft $165
Subdivision Wilshire Hunt
MLS Listing ID NJGL2024784
Sold Date 03/24/23
Style Colonial
Bedrooms 4
Full Baths 2
Half Baths 1
HOA Y/N N
Abv Grd Liv Area 3,679
Originating Board BRIGHT
Year Built 2004
Annual Tax Amount $12,744
Tax Year 2023
Lot Size 0.621 Acres
Acres 0.62
Lot Dimensions 110.00 x 0.00
Property Description
Come see this stunning estate property located in Wilshire Hunt. This meticulously maintained home is located on a private street within a cul-de-sac community of only 13 estate homes. You'll love everything about this 4-bedroom, 3 bath, 3 car garage colonial that sits on over a half-acre of land. Starting with the beautiful curbside appeal and landscaping that includes custom lighting thats adds even more beauty at night. Enter into the home to the gorgeous two-story foyer, with beautiful hardwood flooring that flows to the kitchen entrance. Both staircases leading to the upper level has wrought iron balusters adding an extra flair to the already beautifully designed home. The neutral painting and carpet throughout the property allows endless interior ideas and design. The gorgeous formal dining room has custom trim, chair rail and crown molding. There's a formal living room that now serves as office space. The family room is beautiful as it is spacious featuring a two-story vaulted ceiling and a gorgeous stone fireplace with mantle. Step into the sunroom filled with natural sunlight with French doors that lead to the backyard. The kitchen features 42-inch cabinetry, stainless steel appliances, a dining area, and an island breakfast bar. The laundry room is off the kitchen and has access to the garage and also to the outside patio. An updated powder room completes the first floor.
The primary bedroom suite is gorgeous, with neutral carpets, a sitting room with a custom accent wall, huge his/her walk-in closet, ceiling fan, and a suite bathroom. Enjoy spa days at home in your primary bathroom which has a double vanity, oversized corner soaking tub, and a stall shower with glass enclosure. The hall bath is beautifully finished with custom tile in the shower/tub and double vanity sinks and mirrors. There are three additional bedrooms on the upper level, all spacious with neutral carpet and ceiling fans. This meticulously cared for home also features a walkout spacious finished basement. Fully carpeted starting from the staircase, there's room for the kids to play, a mancave, a gym and more! There's also plenty storage room and closet space on this level as well. Sliding glass doors gives access to the huge yard that features lush green grass and endless opportunities. There's a custom fire pit to sit around with friends and family.
This home is in a great location, minutes away from Scotland Run Park and Wilson Lake. Local grocery markets and superstores are 8 -10 minutes away.
Showings will begin after open house.
*Home features solar panels that will be transferred to new owners*
Location
State NJ
County Gloucester
Area Franklin Twp (20805)
Zoning RA
Rooms
Other Rooms Living Room, Dining Room, Primary Bedroom, Bedroom 2, Bedroom 3, Bedroom 4, Kitchen, Family Room, Bedroom 1, Other
Basement Full, Outside Entrance, Fully Finished
Interior
Interior Features Primary Bath(s), Kitchen - Island, Kitchen - Eat-In
Hot Water Natural Gas
Cooling Central A/C
Flooring Wood, Fully Carpeted
Fireplaces Number 1
Fireplace Y
Heat Source Natural Gas
Laundry Main Floor
Exterior
Waterfront N
Water Access N
Accessibility None
Garage N
Building
Story 2
Foundation Concrete Perimeter
Sewer On Site Septic
Water Well
Architectural Style Colonial
Level or Stories 2
Additional Building Above Grade, Below Grade
Structure Type Cathedral Ceilings
New Construction N
Schools
School District Franklin Township Board Of Education
Others
Senior Community No
Tax ID 05-00104 01-00003
Ownership Fee Simple
SqFt Source Estimated
Acceptable Financing Conventional, FHA 203(k), Cash, FHA, VA
Listing Terms Conventional, FHA 203(k), Cash, FHA, VA
Financing Conventional,FHA 203(k),Cash,FHA,VA
Special Listing Condition Standard
Read Less Info
Want to know what your home might be worth? Contact us for a FREE valuation!

Our team is ready to help you sell your home for the highest possible price ASAP

Bought with Samuel N Lepore • Keller Williams Realty - Moorestown







