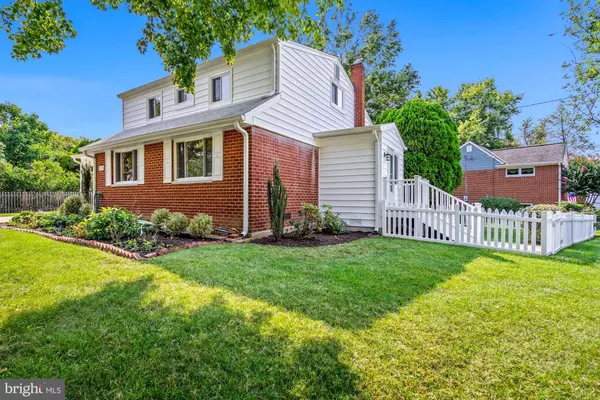$830,000
$850,000
2.4%For more information regarding the value of a property, please contact us for a free consultation.
5 Beds
3 Baths
2,879 SqFt
SOLD DATE : 03/06/2023
Key Details
Sold Price $830,000
Property Type Single Family Home
Sub Type Detached
Listing Status Sold
Purchase Type For Sale
Square Footage 2,879 sqft
Price per Sqft $288
Subdivision Brookville Seminary Valley
MLS Listing ID VAAX2017650
Sold Date 03/06/23
Style Split Level
Bedrooms 5
Full Baths 3
HOA Y/N N
Abv Grd Liv Area 2,879
Originating Board BRIGHT
Year Built 1958
Annual Tax Amount $7,967
Tax Year 2022
Lot Size 10,874 Sqft
Acres 0.25
Property Description
Open Sunday Feb 4-- 3:00pm. -- 5pm. Ideal home for family needing an entry-level bedroom & bath. Rarely available 2800+ sqft - Popular 4-level split with 2018 addition on well located corner lot. 5 bedrooms, 3 full baths. Large rooms with gleaming hardwood floors throughout. Huge kitchen with tons of cabinet space and work space, Corian countertops and stainless steel appliances . . . all updated in 2018. Main level 11 x 18 family room. Entry level primary bedroom suite with door opening to fenced rear yard for dog owner to let dog out. Laundry on main level. Upper level-one and upper level-two each feature two bedrooms with shared full bath. Attractive concrete driveway with added parking lip easily accommodates four cars. Lower level with walk-out to fenced rear yard with plenty of play area.
Landscaped lot with attached garden shed. Interior has been freshly painted and made move-in ready. Excellent location with easy access to 1-95 and I-495, Alexandria Hospital, Reagan Airport, Old Town, Shirlington and more.
Location
State VA
County Alexandria City
Zoning R 8
Direction North
Rooms
Other Rooms Living Room, Dining Room, Primary Bedroom, Bedroom 2, Bedroom 3, Bedroom 4, Bedroom 5, Kitchen, Family Room, Foyer, Laundry, Recreation Room, Bathroom 2, Bathroom 3, Primary Bathroom
Basement Connecting Stairway, Rear Entrance, Walkout Level
Main Level Bedrooms 1
Interior
Interior Features Ceiling Fan(s), Dining Area, Entry Level Bedroom, Floor Plan - Traditional, Primary Bath(s), Recessed Lighting, Stall Shower, Tub Shower, Upgraded Countertops, Wood Floors
Hot Water Natural Gas
Heating Forced Air
Cooling Central A/C
Equipment Built-In Microwave, Cooktop, Dishwasher, Disposal, Dryer, Dryer - Electric, Exhaust Fan, Extra Refrigerator/Freezer, Icemaker, Oven - Wall, Stainless Steel Appliances, Washer, Water Heater
Fireplace N
Window Features Energy Efficient,Screens,Vinyl Clad
Appliance Built-In Microwave, Cooktop, Dishwasher, Disposal, Dryer, Dryer - Electric, Exhaust Fan, Extra Refrigerator/Freezer, Icemaker, Oven - Wall, Stainless Steel Appliances, Washer, Water Heater
Heat Source Natural Gas
Laundry Main Floor
Exterior
Garage Spaces 3.0
Fence Rear, Vinyl
Utilities Available Natural Gas Available, Electric Available
Waterfront N
Water Access N
Roof Type Shingle
Accessibility Grab Bars Mod
Total Parking Spaces 3
Garage N
Building
Lot Description Corner, Landscaping
Story 4
Foundation Crawl Space, Brick/Mortar
Sewer Public Sewer
Water Public
Architectural Style Split Level
Level or Stories 4
Additional Building Above Grade, Below Grade
Structure Type Dry Wall
New Construction N
Schools
Elementary Schools James K. Polk
Middle Schools Francis C Hammond
High Schools T.C. Williams
School District Alexandria City Public Schools
Others
Senior Community No
Tax ID 34096000
Ownership Fee Simple
SqFt Source Assessor
Acceptable Financing FHA, Conventional, Cash, FHLMC, FNMA, VA
Listing Terms FHA, Conventional, Cash, FHLMC, FNMA, VA
Financing FHA,Conventional,Cash,FHLMC,FNMA,VA
Special Listing Condition Standard
Read Less Info
Want to know what your home might be worth? Contact us for a FREE valuation!

Our team is ready to help you sell your home for the highest possible price ASAP

Bought with Jennifir L Birtwhistle • KW Metro Center







