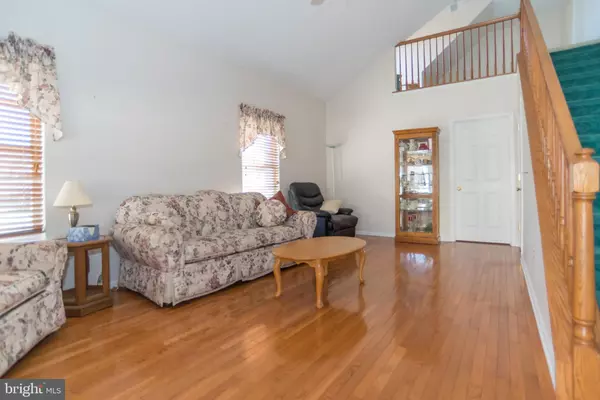$305,000
$315,000
3.2%For more information regarding the value of a property, please contact us for a free consultation.
1 Bed
2 Baths
1,265 SqFt
SOLD DATE : 02/28/2023
Key Details
Sold Price $305,000
Property Type Single Family Home
Sub Type Twin/Semi-Detached
Listing Status Sold
Purchase Type For Sale
Square Footage 1,265 sqft
Price per Sqft $241
Subdivision The Villas At Rege
MLS Listing ID PABU2041864
Sold Date 02/28/23
Style Colonial
Bedrooms 1
Full Baths 2
HOA Fees $260/mo
HOA Y/N Y
Abv Grd Liv Area 1,265
Originating Board BRIGHT
Year Built 2002
Annual Tax Amount $4,420
Tax Year 2022
Lot Dimensions 0.00 x 0.00
Property Description
Well maintained house in highly sought after 55+ community of Bensalem. Property is move in ready with newer roof( 12/2022), all appliances included, hardwood floors in main living area, ceramic tile in kitchen, vaulted ceilings and sitting porch overlooking a peaceful pond. Large unfinished basement with high ceilings great for a workshop, workout space or additional living space. Laundry room is conveniently on the main floor along with the primary bedroom, which includes a full primary bathroom and walk in closet. Another full bathroom is located on the main floor Dining room area that can be converted to another bedroom as there is an eat in kitchen. Additional loft that can be made into another bedroom or guest suite. Next to that upstairs loft/ room is a large finished bonus room that would be perfect for an office or more additional living space. Close to restaurants, shopping, major highways
Location
State PA
County Bucks
Area Bensalem Twp (10102)
Zoning CH
Rooms
Other Rooms Living Room, Dining Room, Primary Bedroom, Kitchen, Basement, Laundry, Loft, Bonus Room, Primary Bathroom, Full Bath
Basement Full, Interior Access, Unfinished, Sump Pump
Main Level Bedrooms 1
Interior
Interior Features Carpet, Ceiling Fan(s), Combination Kitchen/Dining, Dining Area, Entry Level Bedroom, Family Room Off Kitchen, Floor Plan - Traditional, Kitchen - Eat-In, Primary Bath(s), Stall Shower, Walk-in Closet(s), Wood Floors
Hot Water Natural Gas
Heating Heat Pump(s)
Cooling Central A/C
Flooring Ceramic Tile, Carpet, Hardwood
Equipment Built-In Microwave, Dishwasher, Dryer, Oven - Self Cleaning, Refrigerator, Washer
Fireplace N
Appliance Built-In Microwave, Dishwasher, Dryer, Oven - Self Cleaning, Refrigerator, Washer
Heat Source Natural Gas
Laundry Main Floor
Exterior
Exterior Feature Patio(s), Deck(s)
Garage Garage - Side Entry, Garage Door Opener, Inside Access
Garage Spaces 2.0
Waterfront N
Water Access N
View Pond
Roof Type Shingle
Accessibility 2+ Access Exits
Porch Patio(s), Deck(s)
Attached Garage 1
Total Parking Spaces 2
Garage Y
Building
Story 1.5
Foundation Concrete Perimeter
Sewer Public Sewer
Water Public
Architectural Style Colonial
Level or Stories 1.5
Additional Building Above Grade, Below Grade
Structure Type Dry Wall,Cathedral Ceilings
New Construction N
Schools
High Schools Bensalem
School District Bensalem Township
Others
HOA Fee Include Common Area Maintenance,Snow Removal,Sewer,Trash,Ext Bldg Maint
Senior Community Yes
Age Restriction 55
Tax ID 02-037-069-039
Ownership Fee Simple
SqFt Source Assessor
Acceptable Financing Cash, Conventional, FHA, VA, PHFA
Listing Terms Cash, Conventional, FHA, VA, PHFA
Financing Cash,Conventional,FHA,VA,PHFA
Special Listing Condition Standard
Read Less Info
Want to know what your home might be worth? Contact us for a FREE valuation!

Our team is ready to help you sell your home for the highest possible price ASAP

Bought with William J Sarr • Weichert Realtors







