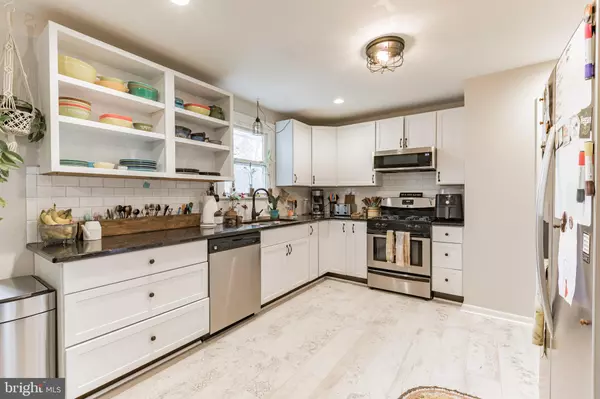$470,000
$475,000
1.1%For more information regarding the value of a property, please contact us for a free consultation.
4 Beds
2 Baths
2,540 SqFt
SOLD DATE : 02/27/2023
Key Details
Sold Price $470,000
Property Type Single Family Home
Sub Type Detached
Listing Status Sold
Purchase Type For Sale
Square Footage 2,540 sqft
Price per Sqft $185
Subdivision Hoot Owl Estates
MLS Listing ID NJBL2037206
Sold Date 02/27/23
Style Bi-level
Bedrooms 4
Full Baths 2
HOA Y/N N
Abv Grd Liv Area 2,540
Originating Board BRIGHT
Year Built 1974
Annual Tax Amount $8,921
Tax Year 2022
Lot Size 0.680 Acres
Acres 0.68
Lot Dimensions 0.00 x 0.00
Property Description
Rarely offered home in the heart of Hoot Owl Estates, now available for new owner.
This charming 4 bed, 2 full bath home on a quiet street has been lovingly cared for. Upstairs features open concept living with a spacious living room, which leads straight through to the dining room, kitchen, and bonus sunroom overlooking the incredible back yard. The bright kitchen has stainless steel appliances, gas stove, a pantry, granite countertops, white cabinetry and new flooring. The sunroom has windows on each side and is perfect for secondary living room, office, and for your plants!
Down the hall you will find 3 large bedrooms, each with ample closet storage, and a tiled bathroom with tub. The upstairs living spaces and hallway have beautiful engineered hardwood floors and the bedrooms are carpeted.
Downstairs has several rooms on it own, perfect for in law suite, student living, for guests, or bonus living space. The main room a large bedroom/additional living room with brick, woodburning fireplace. It features a bonus room off of the side, a potential walk in closet. This level also has a full bathroom with shower, and another room across the hall currently used as a play room. There are extra closets on this level, in each room and in the hallway. There is recessed lighting throughout and new vinyl plank flooring.
The unfinished portion of the lower level has a laundry and mechanical room that leads to the spacious 1.5 car garage.
The garage also exits to the back yard, where there is a storage shed built into the back of the home.
A deck off of the sun porch leads you to great big yard with split rail fence surrounding. The house has a fresh coat of paint and doesnt need anything else!
Just a couple blocks from Taunton Forge Elementary School.
Pride of ownership shines through this entire, unique property. Schedule today!
Location
State NJ
County Burlington
Area Medford Twp (20320)
Zoning GD
Rooms
Basement Daylight, Full
Main Level Bedrooms 1
Interior
Hot Water Natural Gas
Heating Forced Air
Cooling Central A/C
Fireplaces Number 1
Fireplace Y
Heat Source Natural Gas
Exterior
Garage Additional Storage Area, Built In, Garage - Front Entry, Garage - Side Entry, Garage Door Opener, Inside Access, Oversized
Garage Spaces 5.0
Waterfront N
Water Access N
Accessibility None
Attached Garage 1
Total Parking Spaces 5
Garage Y
Building
Story 2
Foundation Brick/Mortar, Slab
Sewer Private Sewer
Water Well
Architectural Style Bi-level
Level or Stories 2
Additional Building Above Grade, Below Grade
New Construction N
Schools
Elementary Schools Taunton Forge
High Schools Shawnee
School District Medford Township Public Schools
Others
Senior Community No
Tax ID 20-02204-00010
Ownership Fee Simple
SqFt Source Assessor
Horse Property N
Special Listing Condition Standard
Read Less Info
Want to know what your home might be worth? Contact us for a FREE valuation!

Our team is ready to help you sell your home for the highest possible price ASAP

Bought with Monica Marie Bruns • Real Broker, LLC







