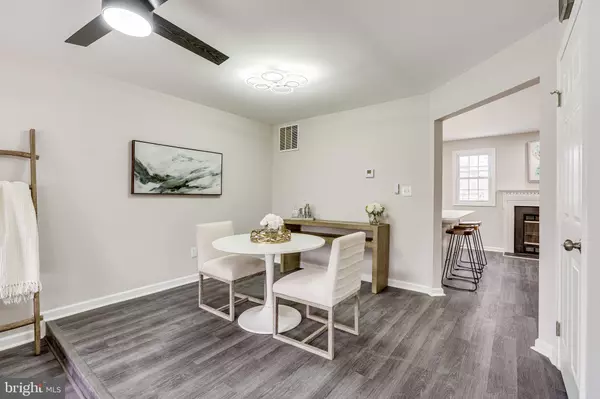$432,000
$425,000
1.6%For more information regarding the value of a property, please contact us for a free consultation.
3 Beds
4 Baths
1,820 SqFt
SOLD DATE : 02/24/2023
Key Details
Sold Price $432,000
Property Type Townhouse
Sub Type Interior Row/Townhouse
Listing Status Sold
Purchase Type For Sale
Square Footage 1,820 sqft
Price per Sqft $237
Subdivision Paradise
MLS Listing ID VAPW2043316
Sold Date 02/24/23
Style Colonial
Bedrooms 3
Full Baths 2
Half Baths 2
HOA Fees $111/mo
HOA Y/N Y
Abv Grd Liv Area 1,360
Originating Board BRIGHT
Year Built 1991
Annual Tax Amount $3,897
Tax Year 2022
Lot Size 1,598 Sqft
Acres 0.04
Property Description
Welcome home to Paradise! Walk through the front door of this 3 bedroom townhome and revel in this complete remodel from top to bottom. Why wait on new construction when this home has been entirely renovated and is available today? On the main level you’ll discover gorgeous modern laminate floors (2023) that continue throughout the light and airy spaces. The living room features an idyllic picture window and is open to the dining room, making it a fantastic space for entertaining. Inside the eat-in kitchen (renovated 2023) you’ll find a sleek, contemporary space with a subway tile backsplash, stainless steel appliances, white shaker style soft-close cabinets, an expansive breakfast bar and fireplace. Upstairs, brand new plush carpet leads you to the bedrooms. The spacious main bedroom retreat boasts impressive vaulted ceilings, multiple large closets, and a ceiling fan. The en suite bathroom is an updated (2023) dream come true, with a double vanity, deep sinks, modern fixtures, sophisticated tile, skylight, and a gigantic walk-in shower with niche. Down the hall, two additional bedrooms include an abundance of closet space and the same soft carpet under your feet each morning. The full hall bath is clean, modern, and fully renovated (2023) to match the main bathroom. In the lower level of the home you’ll find a large recreation room - a perfect second living space that could be used as a home office, den, guest space or gym. A sizable laundry room, powder room, additional storage under the stairs, and garage access can also be found on this level. Off the kitchen, you can step out onto your deck and enjoy your private backyard, covered with fresh sod. The driveway and one car garage provides ample parking and storage. New paint and flooring throughout. Neighborhood amenities include a community pool, club house, and tennis courts. Minutes to Amazon Fresh, Lidl, Costco, Bull Run Plaza, Manassas Crossroads, Westgate Plaza, Bull Run Park, Manassas Battlefield, Bull Run Winery, Jiffy Lube Live and Linton Hall. Quick access to Rte 66, Rte 234, Rte 28, Rte 29, and Sudley Manor Dr. With all of these updates, this home is like new and won’t be available for long. Come check out your new home today! **Offer deadline 2pm on 1/16**
Location
State VA
County Prince William
Zoning R6
Rooms
Other Rooms Living Room, Dining Room, Primary Bedroom, Bedroom 2, Bedroom 3, Kitchen, Family Room, Bathroom 2, Primary Bathroom, Half Bath
Basement Connecting Stairway, Fully Finished, Interior Access
Interior
Interior Features Breakfast Area, Carpet, Ceiling Fan(s), Combination Dining/Living, Dining Area, Floor Plan - Traditional, Primary Bath(s), Recessed Lighting, Upgraded Countertops, Kitchen - Eat-In, Kitchen - Table Space, Skylight(s)
Hot Water Electric
Heating Heat Pump(s), Forced Air
Cooling Central A/C
Flooring Luxury Vinyl Plank, Partially Carpeted
Fireplaces Number 1
Fireplaces Type Electric, Fireplace - Glass Doors, Mantel(s)
Equipment Built-In Microwave, Dishwasher, Disposal, Dryer, Oven/Range - Electric, Refrigerator, Stainless Steel Appliances, Washer
Fireplace Y
Appliance Built-In Microwave, Dishwasher, Disposal, Dryer, Oven/Range - Electric, Refrigerator, Stainless Steel Appliances, Washer
Heat Source Electric
Laundry Basement, Dryer In Unit, Washer In Unit
Exterior
Exterior Feature Deck(s)
Garage Garage - Front Entry
Garage Spaces 2.0
Utilities Available Electric Available
Amenities Available Basketball Courts, Pool - Outdoor, Tennis Courts, Tot Lots/Playground
Water Access N
Roof Type Shingle
Accessibility None
Porch Deck(s)
Attached Garage 1
Total Parking Spaces 2
Garage Y
Building
Story 3
Foundation Other
Sewer Public Sewer
Water Public
Architectural Style Colonial
Level or Stories 3
Additional Building Above Grade, Below Grade
Structure Type Dry Wall,Vaulted Ceilings
New Construction N
Schools
Elementary Schools Mullen
Middle Schools Unity Braxton
High Schools Unity Reed
School District Prince William County Public Schools
Others
HOA Fee Include Management,Pool(s),Snow Removal
Senior Community No
Tax ID 7697-01-2113
Ownership Fee Simple
SqFt Source Assessor
Special Listing Condition Standard
Read Less Info
Want to know what your home might be worth? Contact us for a FREE valuation!

Our team is ready to help you sell your home for the highest possible price ASAP

Bought with Sheena Saydam • Keller Williams Capital Properties







