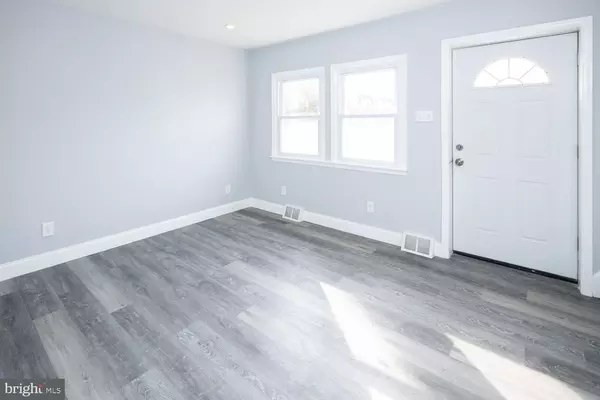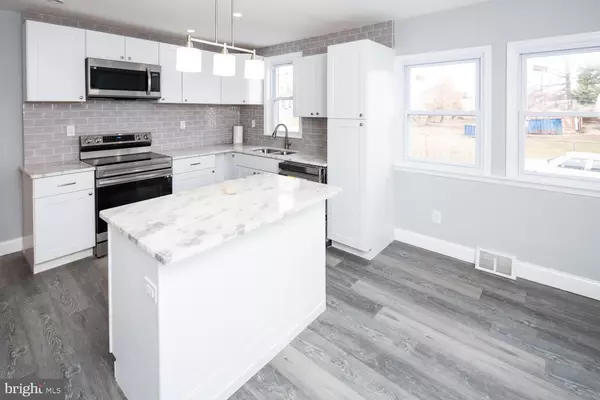$215,000
$215,000
For more information regarding the value of a property, please contact us for a free consultation.
3 Beds
3 Baths
1,726 SqFt
SOLD DATE : 02/21/2023
Key Details
Sold Price $215,000
Property Type Townhouse
Sub Type Interior Row/Townhouse
Listing Status Sold
Purchase Type For Sale
Square Footage 1,726 sqft
Price per Sqft $124
Subdivision Wilm #6.01
MLS Listing ID DENC2036750
Sold Date 02/21/23
Style Colonial
Bedrooms 3
Full Baths 2
Half Baths 1
HOA Y/N N
Abv Grd Liv Area 1,150
Originating Board BRIGHT
Year Built 1954
Annual Tax Amount $1,181
Tax Year 2022
Lot Size 1,742 Sqft
Acres 0.04
Lot Dimensions 18.00 x 83.00
Property Description
This beautiful colonial, 3 bedrooms, 2.5 bath townhome move in ready is a must see, many modern updates, including a fully updated kitchen; granite countertops, remodel bathroom with sky lighting, newer HVAC (2022), new asphalt driveway 2 car parking, ceiling fans, windows replaced. The finished basement has 9ft ceilings. The combined living room/dining room areas provide a feeling of openness as you step into the home, through on the left is a full eat-in kitchen with granite countertops, upgraded white cabinetry, subway tiled backsplash, custom lighting, center highland, and a pantry. Adjoins to the living room is a charming powder room with a cultural marble top vanity. Other bonuses include; an abundance of natural light, Skylight, off street parking, additional bathroom in the basement and conveniently located near way near I-495/95 for destinations north or south. Don't miss the opportunity to make this house your home.
Location
State DE
County New Castle
Area Wilmington (30906)
Zoning 26R-3
Rooms
Other Rooms Primary Bedroom, Bedroom 2, Kitchen, Basement, Bedroom 1, Full Bath, Half Bath
Basement Fully Finished
Interior
Interior Features Carpet, Ceiling Fan(s), Combination Dining/Living, Floor Plan - Open, Kitchen - Island, Skylight(s), Upgraded Countertops
Hot Water Electric
Heating Central
Cooling Ceiling Fan(s), Central A/C
Flooring Carpet, Ceramic Tile, Laminated, Wood
Equipment Built-In Microwave, Dishwasher, Icemaker, Refrigerator, Stainless Steel Appliances, Stove
Window Features Energy Efficient,Skylights
Appliance Built-In Microwave, Dishwasher, Icemaker, Refrigerator, Stainless Steel Appliances, Stove
Heat Source Central
Laundry Basement, Hookup
Exterior
Garage Spaces 2.0
Amenities Available None
Waterfront N
Water Access N
Accessibility 36\"+ wide Halls
Total Parking Spaces 2
Garage N
Building
Story 2
Foundation Other
Sewer Public Sewer
Water Public
Architectural Style Colonial
Level or Stories 2
Additional Building Above Grade, Below Grade
New Construction N
Schools
School District Brandywine
Others
HOA Fee Include None
Senior Community No
Tax ID 26-030.10-101
Ownership Fee Simple
SqFt Source Assessor
Security Features Carbon Monoxide Detector(s),Smoke Detector
Acceptable Financing Cash, Conventional, FHA
Listing Terms Cash, Conventional, FHA
Financing Cash,Conventional,FHA
Special Listing Condition Standard
Read Less Info
Want to know what your home might be worth? Contact us for a FREE valuation!

Our team is ready to help you sell your home for the highest possible price ASAP

Bought with Ronald Pettway Jr. • Compass







