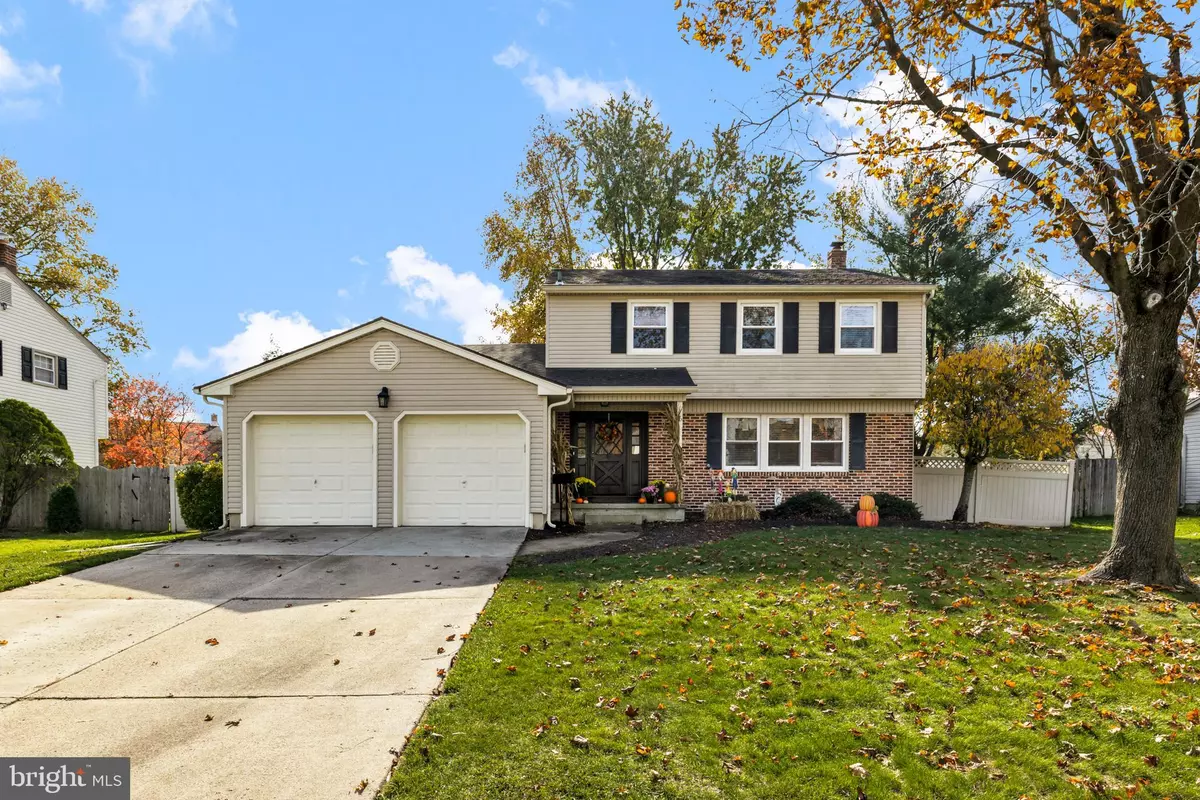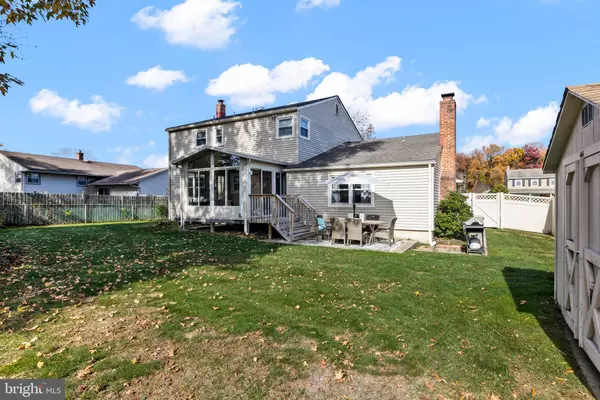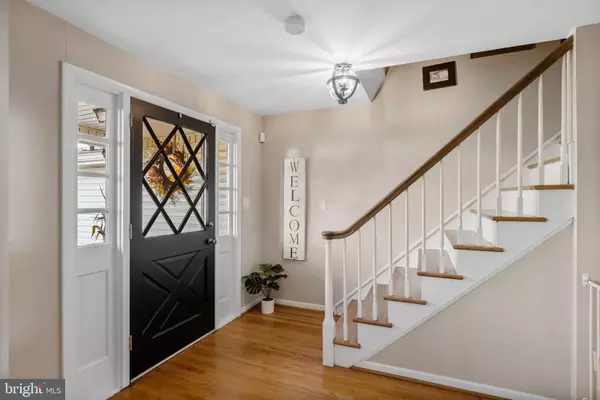$505,000
$499,900
1.0%For more information regarding the value of a property, please contact us for a free consultation.
4 Beds
3 Baths
2,162 SqFt
SOLD DATE : 01/31/2023
Key Details
Sold Price $505,000
Property Type Single Family Home
Sub Type Detached
Listing Status Sold
Purchase Type For Sale
Square Footage 2,162 sqft
Price per Sqft $233
Subdivision Brush Hollow
MLS Listing ID NJBL2036570
Sold Date 01/31/23
Style Colonial,Traditional
Bedrooms 4
Full Baths 2
Half Baths 1
HOA Y/N N
Abv Grd Liv Area 2,162
Originating Board BRIGHT
Year Built 1970
Annual Tax Amount $9,513
Tax Year 2022
Lot Size 10,890 Sqft
Acres 0.25
Lot Dimensions 0.00 x 0.00
Property Description
Dream no more! This solidly built Chiusano Bennington model has been highly upgraded with all the current sophisticated features sought after by today's home buyer. It's pure perfection, from the exterior to the interior and you're going to be excited by everything you see. Pull up to the curb, take a long look at this beautifully classic home surrounded by a manicured lawn and landscaping, a double cement driveway for ample parking and a two car front entry garage. The owners recently added gutter guards for easy maintenance, and the home also has NEW HVAC (2022). A covered front porch welcomes you to the interior where you'll find a home to enjoy for many years to come. Showcased by hardwood flooring t/o much of the main and the entire upper level is a home painted in neutral Benjamin Moore colors all accented by white wood trims. Step into the gourmet Kitchen of this home and you won't believe your eyes as you gaze on the large island with granite topper, farmhouse style high end cabinetry with soft close cabinets/drawers, quartz countertops and subway tiled backsplash, a farmhouse sink, vent hood & full array of stainless steel appliances, wine rack, luxury vinyl floor, desk/work station and lots of recessed lighting to keep the entire workspace light and bright. Step onto the brand new carpet in the fireside Family Room with access to the adjoining Sunroom. All the bathrooms in the home have been cosmetically updated including all new toilets. The upper level is home to 4 Bedrooms, including an Owner's suite with private full bath, 3 additional Bedrooms and a main hallway bathroom. The basement is dry, unfinished and awaits your personal needs. Your back yard is very private and new wood steps were recently added. You'll love the close proximity to the local and highly rated Evesham Schools, Cherokee HS, and all the trendy eateries and shopping that Marlton has to offer. Stop by for a look and fall in love with your new home!
Location
State NJ
County Burlington
Area Evesham Twp (20313)
Zoning MD
Rooms
Other Rooms Living Room, Primary Bedroom, Bedroom 2, Bedroom 3, Bedroom 4, Kitchen, Family Room, Sun/Florida Room, Laundry, Primary Bathroom
Basement Full
Interior
Hot Water Natural Gas
Heating Forced Air, Energy Star Heating System
Cooling Central A/C
Flooring Carpet, Luxury Vinyl Plank, Solid Hardwood
Fireplaces Number 1
Fireplaces Type Brick
Equipment Built-In Range, Oven - Self Cleaning, Dishwasher, Disposal, Built-In Microwave, Dryer, Stainless Steel Appliances, Washer
Fireplace Y
Appliance Built-In Range, Oven - Self Cleaning, Dishwasher, Disposal, Built-In Microwave, Dryer, Stainless Steel Appliances, Washer
Heat Source Natural Gas
Laundry Main Floor
Exterior
Garage Inside Access, Garage Door Opener
Garage Spaces 4.0
Waterfront N
Water Access N
View Garden/Lawn
Accessibility 2+ Access Exits
Attached Garage 2
Total Parking Spaces 4
Garage Y
Building
Lot Description Level, Front Yard, Rear Yard, SideYard(s)
Story 2
Foundation Block
Sewer Public Sewer
Water Public
Architectural Style Colonial, Traditional
Level or Stories 2
Additional Building Above Grade, Below Grade
Structure Type Dry Wall
New Construction N
Schools
Elementary Schools Jaggard
Middle Schools Marlton Middle M.S.
High Schools Cherokee H.S.
School District Evesham Township
Others
Senior Community No
Tax ID 13-00029 03-00009
Ownership Fee Simple
SqFt Source Estimated
Security Features Carbon Monoxide Detector(s),Security System,Smoke Detector
Special Listing Condition Standard
Read Less Info
Want to know what your home might be worth? Contact us for a FREE valuation!

Our team is ready to help you sell your home for the highest possible price ASAP

Bought with Joan M DeLaney • Weichert Realtors - Moorestown







