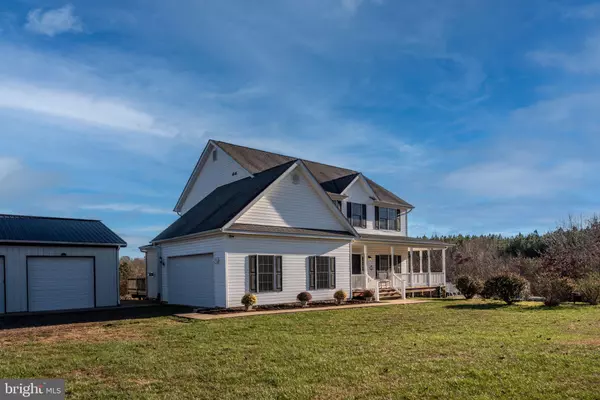$620,000
$639,900
3.1%For more information regarding the value of a property, please contact us for a free consultation.
4 Beds
3 Baths
2,324 SqFt
SOLD DATE : 01/28/2023
Key Details
Sold Price $620,000
Property Type Single Family Home
Sub Type Detached
Listing Status Sold
Purchase Type For Sale
Square Footage 2,324 sqft
Price per Sqft $266
Subdivision None Available
MLS Listing ID VACU2004326
Sold Date 01/28/23
Style Colonial
Bedrooms 4
Full Baths 2
Half Baths 1
HOA Y/N N
Abv Grd Liv Area 2,324
Originating Board BRIGHT
Year Built 2006
Annual Tax Amount $2,870
Tax Year 2022
Lot Size 10.000 Acres
Acres 10.0
Property Description
Ready to start a mini farm? Are you a business owner who needs a workshop? Looking for peace and quiet? 20295 Tucked Away Place is a 10 acre estate close to Fredericksburg and Culpepper! This beautiful home features hardwood floors throughout the entire main level, brand new stainless steel appliances, new carpet upstairs, fresh paint and updated bathrooms! The primary bathroom features a claw foot tub, oversized shower, beautiful vanity and tile. All of the rooms are spacious and filled with natural light. There are 4 bedrooms on the upper level plus an unfinished basement with a full bathroom rough in ready for your renovation ideas. The 3 car detached garage is the perfect addition to this property for any person who needs extra space for cars, hobbies, etc. The yard is partially cleared, flat and perfect for raising animals, gardening and playing sports! A concrete patio on the side of the house leads out to the above ground pool for the hot Virginia summers! The wrap around font porch completes this farmhouse and is perfect for relaxing in the afternoons. Why wait for one of the new build homes down the street when this home is on the market?! This is the most perfect and peaceful spot to call HOME!
Location
State VA
County Culpeper
Zoning A1RA
Rooms
Other Rooms Living Room, Dining Room, Primary Bedroom, Bedroom 2, Bedroom 3, Kitchen, Family Room, Foyer, Bedroom 1, Laundry, Primary Bathroom, Full Bath, Half Bath
Basement Daylight, Full, Unfinished, Rough Bath Plumb, Walkout Stairs
Interior
Interior Features Attic, Breakfast Area, Carpet, Ceiling Fan(s), Combination Kitchen/Living, Dining Area, Family Room Off Kitchen, Floor Plan - Open, Formal/Separate Dining Room, Kitchen - Eat-In, Pantry, Primary Bath(s), Kitchen - Table Space, Recessed Lighting, Soaking Tub, Tub Shower, Walk-in Closet(s), Wood Floors
Hot Water Electric
Heating Heat Pump(s)
Cooling Central A/C
Flooring Carpet, Hardwood, Ceramic Tile
Fireplaces Number 1
Equipment Built-In Microwave, Dishwasher, Dryer, Microwave, Refrigerator, Stove, Stainless Steel Appliances, Washer, Water Heater
Window Features Double Pane
Appliance Built-In Microwave, Dishwasher, Dryer, Microwave, Refrigerator, Stove, Stainless Steel Appliances, Washer, Water Heater
Heat Source Propane - Leased
Exterior
Exterior Feature Patio(s), Porch(es), Deck(s)
Garage Garage - Front Entry, Garage - Side Entry, Underground, Inside Access
Garage Spaces 5.0
Carport Spaces 3
Utilities Available Propane
Water Access N
Roof Type Architectural Shingle
Accessibility Mobility Improvements
Porch Patio(s), Porch(es), Deck(s)
Attached Garage 2
Total Parking Spaces 5
Garage Y
Building
Lot Description Backs to Trees, Cleared, Front Yard, Level, No Thru Street, Partly Wooded, Open, Private, Trees/Wooded
Story 3
Foundation Block
Sewer On Site Septic
Water Well
Architectural Style Colonial
Level or Stories 3
Additional Building Above Grade, Below Grade
Structure Type Dry Wall
New Construction N
Schools
School District Culpeper County Public Schools
Others
Senior Community No
Tax ID 55 70A
Ownership Fee Simple
SqFt Source Assessor
Acceptable Financing Cash, Contract, Conventional, FHA, VA
Listing Terms Cash, Contract, Conventional, FHA, VA
Financing Cash,Contract,Conventional,FHA,VA
Special Listing Condition Standard
Read Less Info
Want to know what your home might be worth? Contact us for a FREE valuation!

Our team is ready to help you sell your home for the highest possible price ASAP

Bought with Lisa Nelson • Berkshire Hathaway HomeServices PenFed Realty







