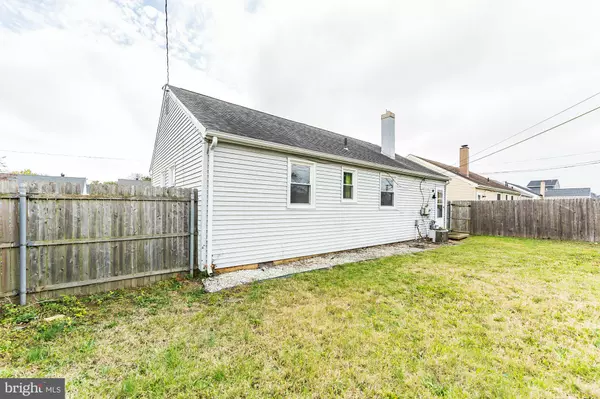$168,000
$149,900
12.1%For more information regarding the value of a property, please contact us for a free consultation.
3 Beds
1 Bath
912 SqFt
SOLD DATE : 01/05/2023
Key Details
Sold Price $168,000
Property Type Single Family Home
Sub Type Detached
Listing Status Sold
Purchase Type For Sale
Square Footage 912 sqft
Price per Sqft $184
Subdivision Chelsea Estates
MLS Listing ID DENC2034046
Sold Date 01/05/23
Style Ranch/Rambler
Bedrooms 3
Full Baths 1
HOA Y/N N
Abv Grd Liv Area 912
Originating Board BRIGHT
Year Built 1951
Annual Tax Amount $1,148
Tax Year 2022
Lot Size 5,663 Sqft
Acres 0.13
Lot Dimensions 55.00 x 100.00
Property Description
****Best and Final Offers Due Wednesday (11/16/22) at 7pm****Ready for a new project? Come check out this charming home in Chelsea Estates! This three-bedroom one-bath rancher offers lots of potential sweat equity for a handy home buyer, investor, or flipper. The front walk way leads you through the front entrance and into the spacious living room and dining room area which features a large coat closet, ceiling fan, and original hardwood flooring. The kitchen includes an opening to the dining area which could easily be expanded to create a breakfast bar and modern open layout. Behind the kitchen you’ll find a convenient laundry/utility area with storage cabinets and access to the fully fenced year yard. Down the hall lies a full bath with tile flooring and a shower/tub combo as well as three well sized bedrooms. All three bedrooms include adequate closet space and solid hardwood floors. Other great features include attic storage space and a high efficiency HVAC system. The location is convenient to everything. Shopping, entertainment, restaurants and an easy commute to I-95 are all just minutes away. This list price reflects the need for updating and repairs throughout the home. With tons to offer and excellent bones, don't let this opportunity pass you by! Property is being sold as-is and any inspections are for informational purposes only. The seller is a licensed realtor in the state of Delaware.
Location
State DE
County New Castle
Area New Castle/Red Lion/Del.City (30904)
Zoning NC5
Rooms
Other Rooms Living Room, Dining Room, Primary Bedroom, Bedroom 2, Bedroom 3, Kitchen, Laundry
Main Level Bedrooms 3
Interior
Hot Water Natural Gas
Heating Forced Air
Cooling Central A/C
Flooring Hardwood
Fireplace N
Heat Source Natural Gas
Laundry Main Floor
Exterior
Garage Spaces 1.0
Fence Wood, Fully
Waterfront N
Water Access N
Roof Type Pitched
Accessibility None
Total Parking Spaces 1
Garage N
Building
Story 1
Foundation Crawl Space
Sewer Public Sewer
Water Public
Architectural Style Ranch/Rambler
Level or Stories 1
Additional Building Above Grade, Below Grade
Structure Type Dry Wall
New Construction N
Schools
School District Colonial
Others
Senior Community No
Tax ID 10-013.40-035
Ownership Fee Simple
SqFt Source Assessor
Special Listing Condition Standard
Read Less Info
Want to know what your home might be worth? Contact us for a FREE valuation!

Our team is ready to help you sell your home for the highest possible price ASAP

Bought with Ashley Moret • EXP Realty, LLC







