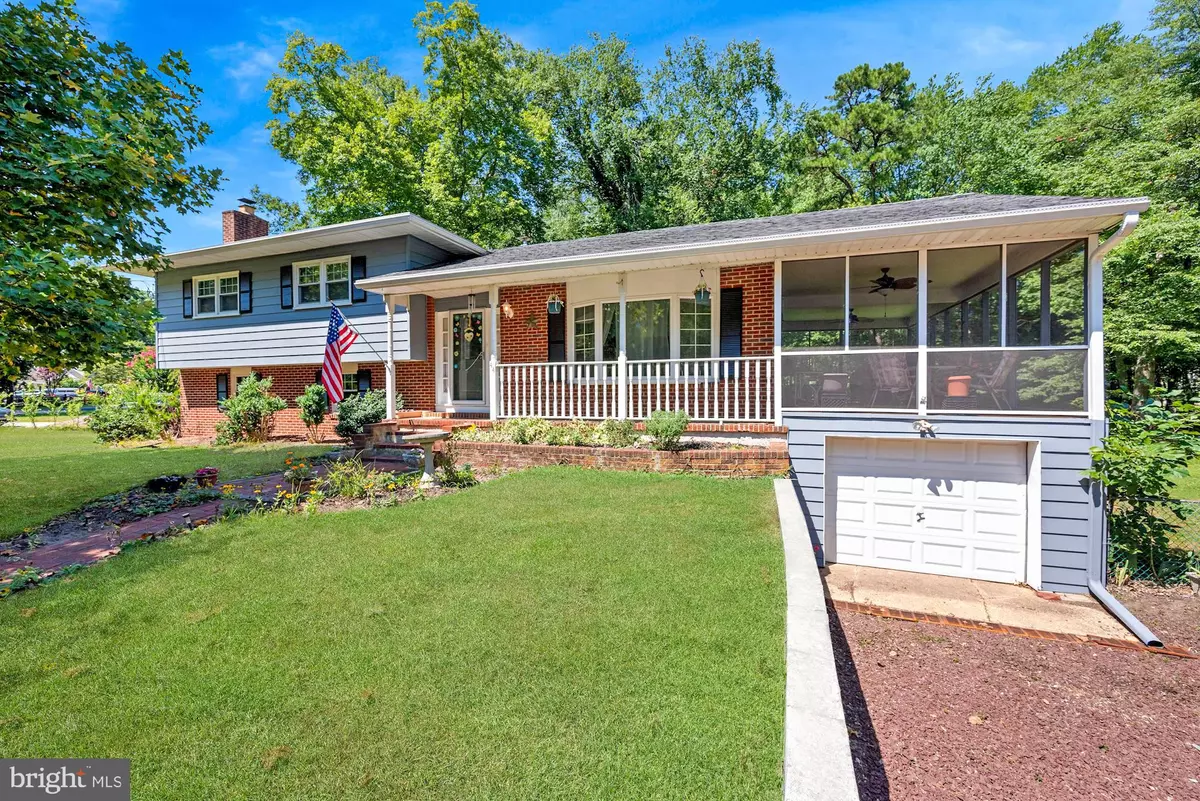$379,000
$399,000
5.0%For more information regarding the value of a property, please contact us for a free consultation.
3 Beds
2 Baths
1,976 SqFt
SOLD DATE : 01/17/2023
Key Details
Sold Price $379,000
Property Type Single Family Home
Sub Type Detached
Listing Status Sold
Purchase Type For Sale
Square Footage 1,976 sqft
Price per Sqft $191
Subdivision Hoot Owl Estates
MLS Listing ID NJBL2032676
Sold Date 01/17/23
Style Bi-level
Bedrooms 3
Full Baths 2
HOA Y/N N
Abv Grd Liv Area 1,976
Originating Board BRIGHT
Year Built 1967
Annual Tax Amount $8,057
Tax Year 2021
Lot Size 0.470 Acres
Acres 0.47
Lot Dimensions 0.00 x 0.00
Property Description
Back On The Markert...Welcome home to the popular development Hoot Owl Estates!
This pretty community is well located near shopping and dining options of downtown Medford and offers an outstanding school district. This is your chance to make this house your new home! Great curb appeal greats you as you pull up to this large corner lot location. Step inside and you will appreciate the spacious interiors of this house with a formal living room and dining room which opens to the kitchen. From the kitchen you will enjoy huge screened porch-amazing space for morning coffee or relaxing at the end of the day. The upper level offers 3 great sized bedrooms. The owners bedroom offers a walk in closet and a dressing area that opens into the main bath. The lower level offers a full laundry with access to the fenced yard. A full bath and a 4th bedroom option(current owners opened wall to rec room) plus a great rec space complete with a wood stove for cold winter nights. Down one more level into the basement you find a large space ready for a gym or office or play space-this then opens in an unfinished half of basement and your entrance into an oversized garage. Clean and well maintained-ready for your updates and finishing touches all in an ideal location-mins to major roads, shopping, and community amenities. New roof being installed as well as some curb appeal enhancements...so your search is over...welcome home!
Location
State NJ
County Burlington
Area Medford Twp (20320)
Zoning GD
Rooms
Basement Walkout Level
Main Level Bedrooms 3
Interior
Interior Features Dining Area, Kitchen - Eat-In, Walk-in Closet(s), Wood Floors, Stove - Wood
Hot Water Natural Gas
Heating Forced Air
Cooling Central A/C
Flooring Wood, Partially Carpeted, Laminated
Fireplaces Number 1
Fireplaces Type Wood
Furnishings No
Fireplace Y
Heat Source Natural Gas
Laundry Lower Floor
Exterior
Garage Additional Storage Area, Garage - Front Entry, Built In
Garage Spaces 5.0
Fence Fully
Waterfront N
Water Access N
View Garden/Lawn
Accessibility None
Attached Garage 1
Total Parking Spaces 5
Garage Y
Building
Lot Description Corner, Level, SideYard(s)
Story 3
Foundation Block
Sewer Public Sewer
Water Private
Architectural Style Bi-level
Level or Stories 3
Additional Building Above Grade, Below Grade
New Construction N
Schools
School District Lenape Regional High
Others
Pets Allowed Y
Senior Community No
Tax ID 20-02601-00023
Ownership Fee Simple
SqFt Source Assessor
Acceptable Financing Cash, Conventional, FHA, VA
Horse Property N
Listing Terms Cash, Conventional, FHA, VA
Financing Cash,Conventional,FHA,VA
Special Listing Condition Standard
Pets Description No Pet Restrictions
Read Less Info
Want to know what your home might be worth? Contact us for a FREE valuation!

Our team is ready to help you sell your home for the highest possible price ASAP

Bought with Lucille Gesek • Coldwell Banker Riviera Realty, Inc.







