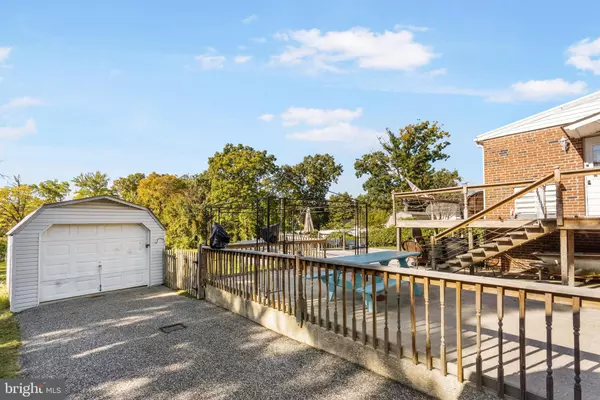$340,000
$360,000
5.6%For more information regarding the value of a property, please contact us for a free consultation.
4 Beds
2 Baths
1,339 SqFt
SOLD DATE : 01/12/2023
Key Details
Sold Price $340,000
Property Type Single Family Home
Sub Type Detached
Listing Status Sold
Purchase Type For Sale
Square Footage 1,339 sqft
Price per Sqft $253
Subdivision Chesaco Park
MLS Listing ID MDBC2051656
Sold Date 01/12/23
Style Cape Cod
Bedrooms 4
Full Baths 2
HOA Y/N N
Abv Grd Liv Area 1,339
Originating Board BRIGHT
Year Built 1948
Annual Tax Amount $2,926
Tax Year 2022
Lot Size 0.666 Acres
Acres 0.67
Lot Dimensions 1.00 x
Property Description
OPEN HOUSE 11/19 from 1:00- 3:00pm- BRING ALL REASONABLE OFFERS! MOTIVATED SELLERS!!!! Timeless cape cod in Rosedale that has been a family home for the last 34 years! This home has been well maintained and cared for over the years. The main entrance leads into the living room with a fireplace to cozy up to. Large archway opening leads into the dining room for family meals and entertaining. Kitchen is fitted with stainless steel appliances, granite countertops, large island and walkout doors to deck that over looks the pool, deck and 3/4 acre fenced yard. The upper level provides 2 bedrooms and separate heating system. The lower level has full bathroom, kitchen, and open floor plan for extra family space. Enjoy the covered front porch on those fantastic evenings of summer and fall! Oversized patio outback leads to the pool and extra pool deck space for all your outdoor activities. Driveway provides more then ample space for parking and leads to the 12x20 garage. Recent updates include 50 year roof with architecture shingles all new windows, updated bath on main level, new carpet on second level, lifeproof flooring on main level, pool liner and motor, and high efficiency hvac system. Basement is waterproofed with lifetime transferable warranty. This lovely, cared for home is awaiting new owners to create their own memories. Schedule your showing today!
Location
State MD
County Baltimore
Zoning 15
Rooms
Basement Full, Fully Finished, Outside Entrance, Sump Pump, Water Proofing System, Windows
Main Level Bedrooms 2
Interior
Interior Features Carpet, Ceiling Fan(s), Dining Area, Entry Level Bedroom, Floor Plan - Traditional, Kitchen - Island, Upgraded Countertops, Stove - Wood
Hot Water Natural Gas
Heating Forced Air
Cooling Central A/C, Ceiling Fan(s)
Fireplaces Number 1
Equipment Built-In Microwave, Cooktop, Dishwasher, Dryer - Gas, Exhaust Fan, Refrigerator, Stainless Steel Appliances, Stove, Washer
Appliance Built-In Microwave, Cooktop, Dishwasher, Dryer - Gas, Exhaust Fan, Refrigerator, Stainless Steel Appliances, Stove, Washer
Heat Source Natural Gas
Exterior
Garage Spaces 6.0
Water Access N
Roof Type Architectural Shingle
Accessibility None
Total Parking Spaces 6
Garage N
Building
Story 2
Foundation Brick/Mortar
Sewer Public Sewer
Water Public
Architectural Style Cape Cod
Level or Stories 2
Additional Building Above Grade, Below Grade
New Construction N
Schools
School District Baltimore County Public Schools
Others
Senior Community No
Tax ID 04151507000630
Ownership Fee Simple
SqFt Source Assessor
Acceptable Financing Cash, Conventional, FHA, VA
Listing Terms Cash, Conventional, FHA, VA
Financing Cash,Conventional,FHA,VA
Special Listing Condition Standard
Read Less Info
Want to know what your home might be worth? Contact us for a FREE valuation!

Our team is ready to help you sell your home for the highest possible price ASAP

Bought with Shalom Tenenbaum • Pickwick Realty







