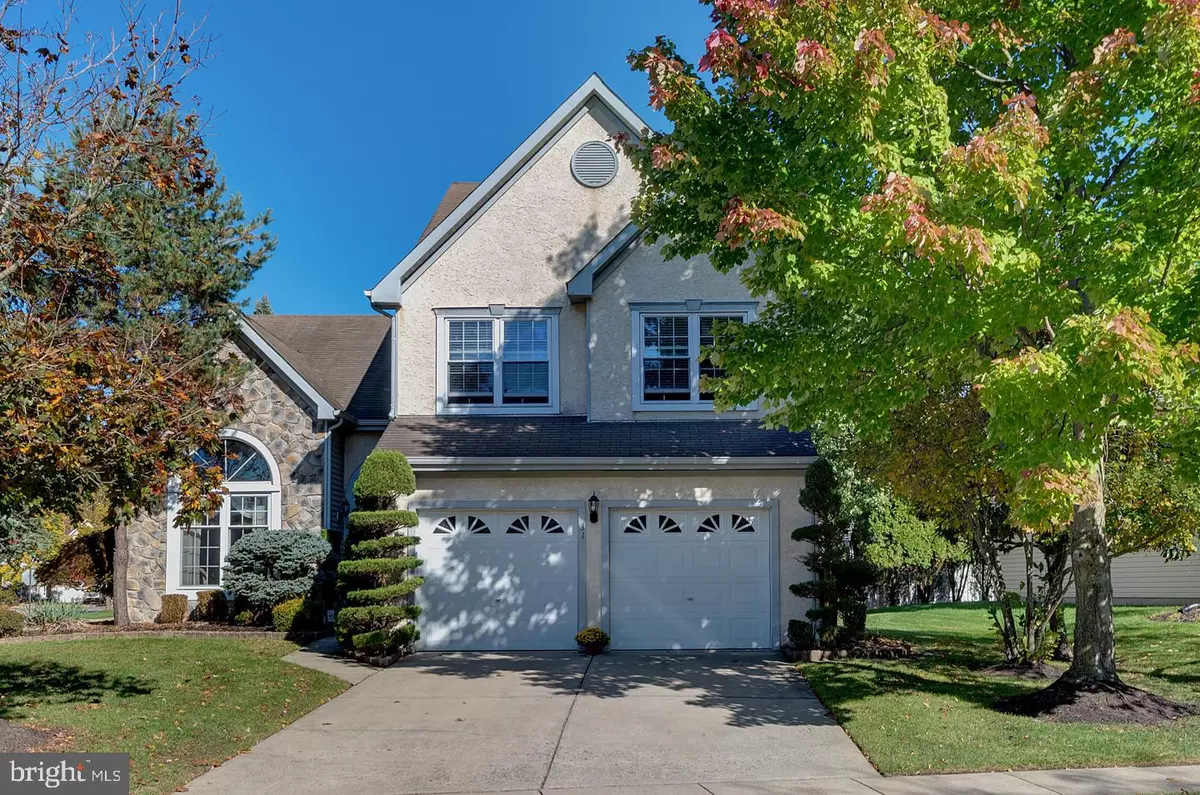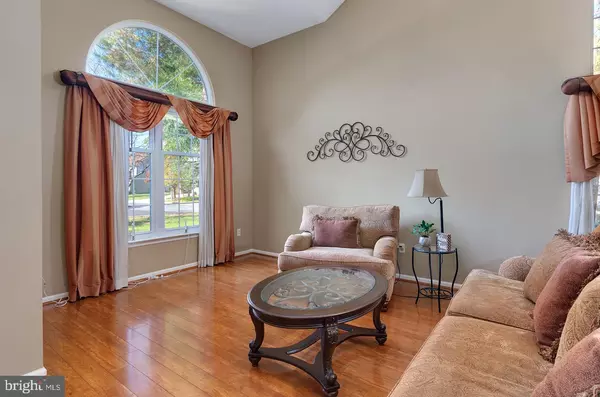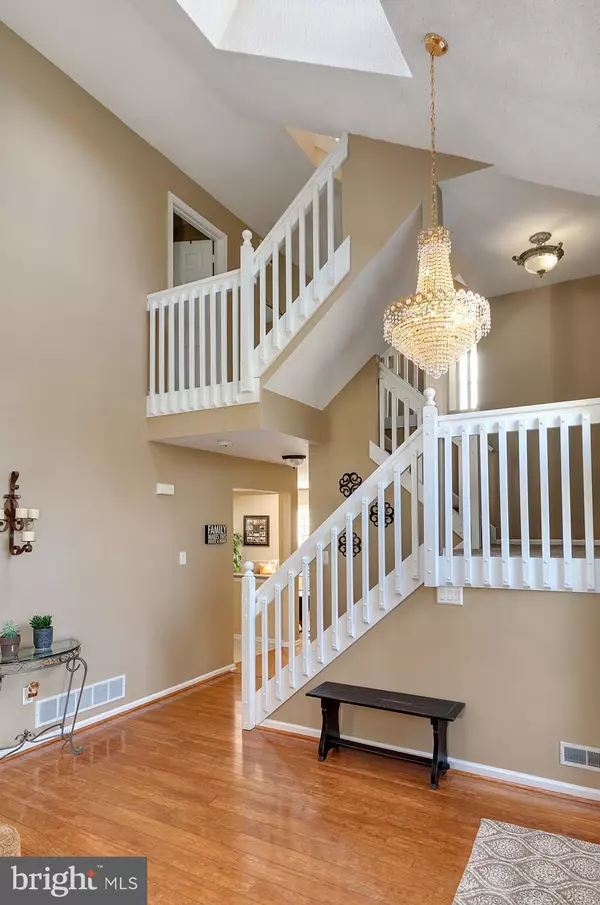$527,000
$520,000
1.3%For more information regarding the value of a property, please contact us for a free consultation.
4 Beds
3 Baths
2,419 SqFt
SOLD DATE : 01/12/2023
Key Details
Sold Price $527,000
Property Type Single Family Home
Sub Type Detached
Listing Status Sold
Purchase Type For Sale
Square Footage 2,419 sqft
Price per Sqft $217
Subdivision Stonegate
MLS Listing ID NJBL2036058
Sold Date 01/12/23
Style Contemporary,Colonial
Bedrooms 4
Full Baths 2
Half Baths 1
HOA Fees $19
HOA Y/N Y
Abv Grd Liv Area 2,419
Originating Board BRIGHT
Year Built 1993
Annual Tax Amount $9,755
Tax Year 2022
Lot Size 10,851 Sqft
Acres 0.25
Lot Dimensions 0.00 x 0.00
Property Description
Welcome to 31 Barton Way, a beautifully maintained home located in the Stonegate Community of Mount Laurel. This tree-lined community offers a pool, tennis courts and a playground. Professionally landscaped home on a desirable corner lot. This contemporary move-in ready 4 bedroom, 2.5 bath home has an open floor plan with lots of natural light. Nicely updated eat-in kitchen with stainless appliances. The main floor features the foyer, living and dining rooms that flow into the kitchen with views of the outdoors and spacious deck. A cozy family room with wood burning fireplace makes for a peaceful retreat. Laundry and powder room on first floor. The 2nd floor features 4 bedrooms and 2 full baths. Custom window treatments with views of mature trees. 2nd staircase to the 3rd floor loft area. Use your imagination for this 5th Bonus room for office, craft room, exercise area etc. This home features a beautifully landscaped yard and deck to entertain or escape to your own private oasis. An in-ground sprinkler system for easy maintenance. Low maintenance stucco, stone and vinyl exterior. 2-car garage. Getting to work, airports, shopping centers, restaurants, playing fields and the Jersey Shore is a breeze with quick access to commuter routes. The location simply cannot get any better! This homeowner has made sure the home is move-in ready. Schedule your private showing and see this beautiful home before it's too late!
Location
State NJ
County Burlington
Area Mount Laurel Twp (20324)
Zoning RESIDENTIAL
Rooms
Other Rooms Living Room, Dining Room, Primary Bedroom, Bedroom 2, Bedroom 3, Kitchen, Family Room, Bedroom 1, Laundry, Other
Interior
Interior Features Kitchen - Eat-In, Ceiling Fan(s), Dining Area, Family Room Off Kitchen, Floor Plan - Open, Formal/Separate Dining Room, Carpet, Skylight(s), Sprinkler System, Stall Shower, Tub Shower, Walk-in Closet(s), Window Treatments, Wood Floors, Attic, Combination Dining/Living
Hot Water Natural Gas
Heating Forced Air
Cooling Central A/C, Ceiling Fan(s)
Flooring Wood, Ceramic Tile, Partially Carpeted
Fireplaces Number 1
Fireplaces Type Wood, Stone
Equipment Refrigerator, Built-In Microwave, Dishwasher, Disposal, Dryer - Gas, Stainless Steel Appliances, Washer, Oven/Range - Gas
Fireplace Y
Window Features Skylights
Appliance Refrigerator, Built-In Microwave, Dishwasher, Disposal, Dryer - Gas, Stainless Steel Appliances, Washer, Oven/Range - Gas
Heat Source Natural Gas
Laundry Main Floor
Exterior
Exterior Feature Deck(s)
Garage Garage Door Opener
Garage Spaces 4.0
Amenities Available Pool - Outdoor, Tennis Courts, Tot Lots/Playground
Waterfront N
Water Access N
Roof Type Pitched,Shingle
Accessibility None
Porch Deck(s)
Attached Garage 2
Total Parking Spaces 4
Garage Y
Building
Story 3
Foundation Slab
Sewer Public Sewer
Water Public
Architectural Style Contemporary, Colonial
Level or Stories 3
Additional Building Above Grade, Below Grade
Structure Type Cathedral Ceilings
New Construction N
Schools
Elementary Schools Countryside
Middle Schools Hartford
High Schools Lenape
School District Mount Laurel Township Public Schools
Others
Pets Allowed Y
HOA Fee Include Common Area Maintenance
Senior Community No
Tax ID 24-00907 05-00015
Ownership Fee Simple
SqFt Source Assessor
Security Features Carbon Monoxide Detector(s),Smoke Detector
Acceptable Financing Cash, Conventional
Listing Terms Cash, Conventional
Financing Cash,Conventional
Special Listing Condition Standard
Pets Description No Pet Restrictions
Read Less Info
Want to know what your home might be worth? Contact us for a FREE valuation!

Our team is ready to help you sell your home for the highest possible price ASAP

Bought with Pradeep John • Keller Williams Real Estate Tri-County







