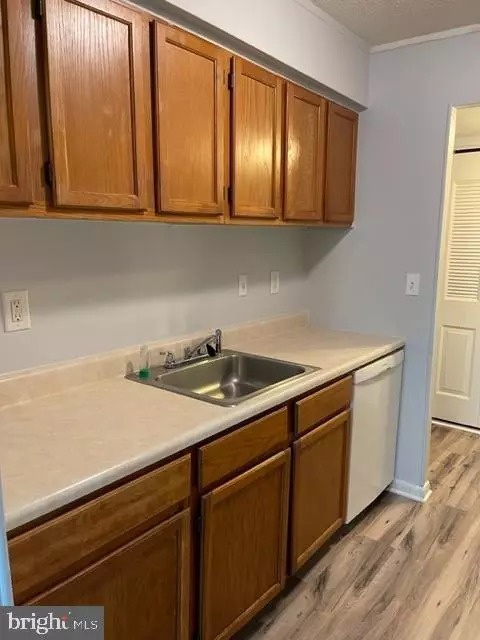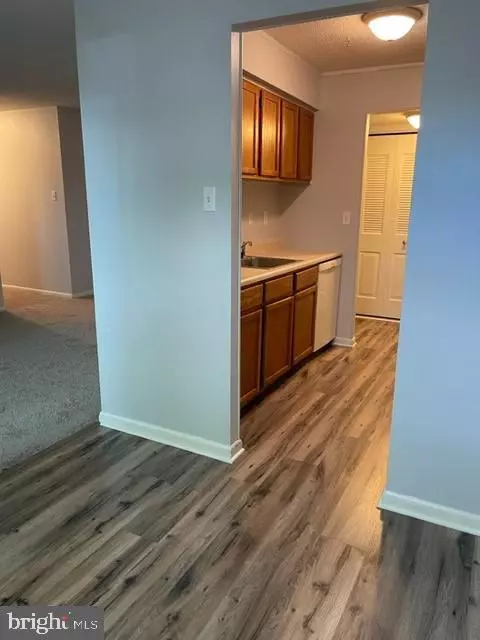$213,500
$215,000
0.7%For more information regarding the value of a property, please contact us for a free consultation.
2 Beds
1 Bath
945 SqFt
SOLD DATE : 01/05/2023
Key Details
Sold Price $213,500
Property Type Condo
Sub Type Condo/Co-op
Listing Status Sold
Purchase Type For Sale
Square Footage 945 sqft
Price per Sqft $225
Subdivision Goshen Valley Iii
MLS Listing ID PACT2032608
Sold Date 01/05/23
Style Colonial
Bedrooms 2
Full Baths 1
Condo Fees $240/mo
HOA Y/N N
Abv Grd Liv Area 945
Originating Board BRIGHT
Year Built 1987
Annual Tax Amount $1,537
Tax Year 2022
Property Description
Welcome to 3314 Valley Drive in Goshen Valley! This condo features the largest floorplan available in the community. 2 large bedrooms, 1 bath, second floor unit has all brand new carpets, vinyl plank flooring, and new paint. Located at the very top of the hill in the community so you avoid all the speed bumps. Some other nice features include a Bosch dishwasher, newer bath tub and shower surround, a washer and dryer in the unit, and a private balcony over looking trees. Located just a short walk to public transportation, shopping, restaurants and downtown West Chester. Goshen Valley is a pet friendly community and includes the use of the associations swimming pool and tennis courts. Low taxes, low condo fee and tucked away nicely from the hustle and bustle of everyday life. Only minutes from downtown West Chester and situated in the West Chester Area School District!
Location
State PA
County Chester
Area East Goshen Twp (10353)
Zoning R5
Rooms
Other Rooms Living Room, Dining Room, Primary Bedroom, Kitchen, Bedroom 1
Main Level Bedrooms 2
Interior
Interior Features Kitchen - Galley
Hot Water Electric
Heating Forced Air
Cooling Central A/C
Flooring Fully Carpeted, Ceramic Tile, Engineered Wood
Equipment Refrigerator, Washer, Dryer, Dishwasher, Disposal
Furnishings No
Fireplace N
Appliance Refrigerator, Washer, Dryer, Dishwasher, Disposal
Heat Source Electric
Laundry Main Floor
Exterior
Exterior Feature Balcony
Garage Spaces 2.0
Parking On Site 1
Amenities Available Common Grounds, Club House, Pool - Outdoor, Tennis Courts, Tot Lots/Playground
Waterfront N
Water Access N
Accessibility None
Porch Balcony
Total Parking Spaces 2
Garage N
Building
Story 1
Unit Features Garden 1 - 4 Floors
Sewer Private Sewer
Water Public
Architectural Style Colonial
Level or Stories 1
Additional Building Above Grade
New Construction N
Schools
Elementary Schools Glen Acres
Middle Schools J.R. Fugett
High Schools West Chester East
School District West Chester Area
Others
Pets Allowed Y
HOA Fee Include Common Area Maintenance,Lawn Maintenance,Management,Snow Removal,Trash,Water
Senior Community No
Tax ID 53-06 -0846
Ownership Fee Simple
Special Listing Condition Standard
Pets Description Number Limit
Read Less Info
Want to know what your home might be worth? Contact us for a FREE valuation!

Our team is ready to help you sell your home for the highest possible price ASAP

Bought with Eric R Miller • RE/MAX Action Associates







