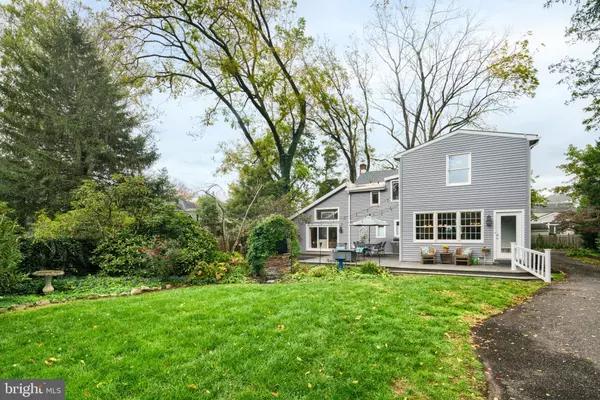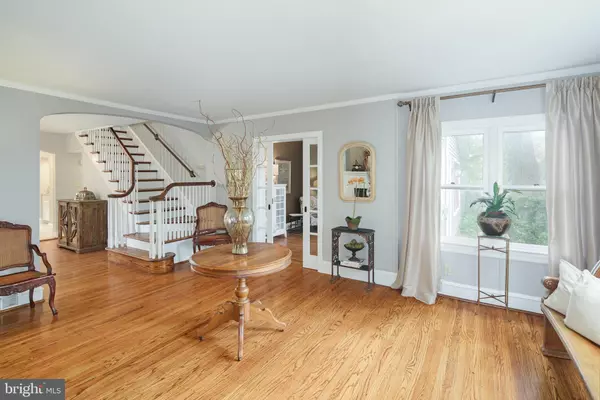$849,000
$849,000
For more information regarding the value of a property, please contact us for a free consultation.
4 Beds
3 Baths
3,300 SqFt
SOLD DATE : 01/11/2022
Key Details
Sold Price $849,000
Property Type Single Family Home
Sub Type Detached
Listing Status Sold
Purchase Type For Sale
Square Footage 3,300 sqft
Price per Sqft $257
Subdivision Elizabeth Haddon
MLS Listing ID NJCD2009478
Sold Date 01/11/22
Style Colonial
Bedrooms 4
Full Baths 2
Half Baths 1
HOA Y/N N
Abv Grd Liv Area 3,300
Originating Board BRIGHT
Year Built 1905
Annual Tax Amount $18,141
Tax Year 2020
Lot Size 0.566 Acres
Acres 0.57
Property Description
Hidden gem in Lizzy Haddon! Right in the heart of this desirable neighborhood and the Blue Ribbon Award Winning Elementary School! Spacious home with over 3,300 sf and so beautifully finished. Newer kitchen and two new bathrooms are just the beginning. Foyer is incredible with wood burning fireplace, built-in bookshelves and so much space- this is a great reading area, office space, music room or perfect spot for two chairs in front of the fireplace! "Circular flow' was invented here :) as all of the first floor rooms connect to one another. Dining room and huge kitchen are open to each other. Eat-in kitchen has table space and seating at the island, granite counters, pantry, desk nook, pendant lighting and gas cooking. Breakfast area is surrounded by windows that look out onto your very private backyard. TWO home offices here!! Or use one as a playroom for kids, teenager lounge or exercise room. Huge family room addition boasts vaulted ceilings and fireplace that gives off enough heat to almost warm the whole house. Sliding doors to the back deck and yard too. So great for entertaining! Laundry room on the first floor, as well, and a new powder room with white amenities and large vanity for storage. 4 spacious bedrooms and one with a bonus room attached allowing for a home office, homework room, yoga space or turn it into an enormous closet! All rooms have good closet space, wood floors and the hall bath was expanded and renovated. Primary suite boasts a walk-in closet with organizers and full bath that was renovated in the last few years with a glass shower and beautiful white tile. Over half an acre is hard to find in Haddonfield and this one is private with mature trees and landscaping, fencing and a separate brick patio that houses a fire pit and a lot of stars in the sky! Wonderful amount of living space outside as well as inside. School and playgrounds are just one block away while the downtown shops, restaurants and train to Philadelphia are just a half mile!!
Location
State NJ
County Camden
Area Haddonfield Boro (20417)
Zoning RESID
Rooms
Other Rooms Living Room, Dining Room, Primary Bedroom, Sitting Room, Bedroom 2, Bedroom 3, Kitchen, Family Room, Foyer, Bedroom 1, Study
Basement Full, Unfinished, Combination
Interior
Interior Features Primary Bath(s), Kitchen - Island, Butlers Pantry, Kitchen - Eat-In, Breakfast Area, Combination Kitchen/Dining, Exposed Beams, Kitchen - Gourmet, Pantry, Store/Office, Upgraded Countertops, Wood Floors
Hot Water Natural Gas
Heating Forced Air
Cooling Central A/C
Flooring Wood, Tile/Brick
Fireplaces Number 2
Fireplaces Type Gas/Propane, Mantel(s), Wood
Equipment Built-In Range
Fireplace Y
Appliance Built-In Range
Heat Source Natural Gas
Laundry Main Floor
Exterior
Exterior Feature Deck(s), Patio(s)
Garage Spaces 8.0
Fence Partially
Waterfront N
Water Access N
View Trees/Woods
Roof Type Pitched,Shingle
Accessibility None
Porch Deck(s), Patio(s)
Total Parking Spaces 8
Garage N
Building
Story 2
Foundation Concrete Perimeter
Sewer Public Sewer
Water Public
Architectural Style Colonial
Level or Stories 2
Additional Building Above Grade
New Construction N
Schools
School District Haddonfield Borough Public Schools
Others
Senior Community No
Tax ID 17-00095-00015
Ownership Fee Simple
SqFt Source Estimated
Special Listing Condition Standard
Read Less Info
Want to know what your home might be worth? Contact us for a FREE valuation!

Our team is ready to help you sell your home for the highest possible price ASAP

Bought with Lisa Jane Korkuch • Redfin







