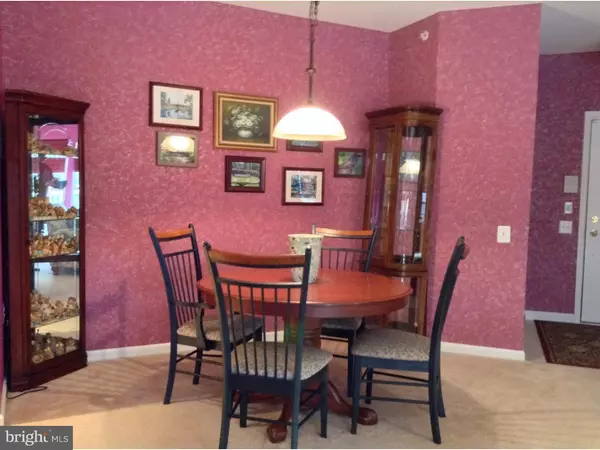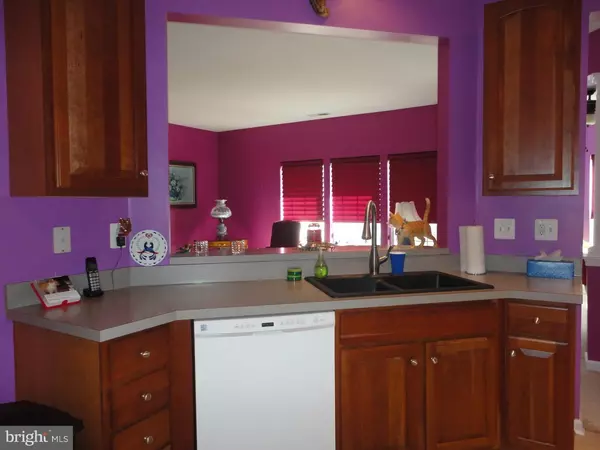$210,000
$220,000
4.5%For more information regarding the value of a property, please contact us for a free consultation.
2 Beds
2 Baths
1,519 SqFt
SOLD DATE : 04/06/2016
Key Details
Sold Price $210,000
Property Type Single Family Home
Sub Type Unit/Flat/Apartment
Listing Status Sold
Purchase Type For Sale
Square Footage 1,519 sqft
Price per Sqft $138
Subdivision Forest Ridge
MLS Listing ID 1002580311
Sold Date 04/06/16
Style Contemporary
Bedrooms 2
Full Baths 2
HOA Fees $289/mo
HOA Y/N N
Abv Grd Liv Area 1,519
Originating Board TREND
Year Built 2004
Annual Tax Amount $3,675
Tax Year 2016
Lot Dimensions 0X0
Property Description
Forest Ridge Condominium fits the 55 plus lifestyle. This spacious home is located on the 2nd floor and offers an exceptionally well designed floor plan. Enter into a large foyer area that opens to an open living and dining area that is bathed in natural light. A quiet slightly separate den is great for those relaxing moments to enjoy your wooded view and only steps away from your private balcony. The design offers a 2 full en-suite bedroom and bathroom configuration. The master bedroom is total private access to the master bath thru a double closet pass thru where there is a full glass door shower and double sink. The guest bath offers a tub and shower feature with entrance to guest bed room and hall. The home boasts plenty of closet space. Originally developed by Ryan Homes, Forest Ridge is a 132-unit condominium association with open parking and full elevator access in each of their buildings. Convenient to the sophisticated shops and restaurants of Bucks County living and close enough for a drive to enjoy the excitement of Center City Philadelphia arts and theater events. Fully Equip Kitchen including oven range with overhead microwave. Washer and Dryer, new kitchen sink, and garbage disposal, and new hot water heater are included.
Location
State PA
County Bucks
Area Warrington Twp (10150)
Zoning RESID
Rooms
Other Rooms Living Room, Dining Room, Primary Bedroom, Kitchen, Family Room, Bedroom 1
Basement Full
Interior
Interior Features Butlers Pantry, Sprinkler System, Elevator, Intercom, Stall Shower, Dining Area
Hot Water Natural Gas
Heating Gas, Forced Air
Cooling Central A/C
Flooring Fully Carpeted
Equipment Built-In Range, Dishwasher, Refrigerator, Disposal
Fireplace N
Appliance Built-In Range, Dishwasher, Refrigerator, Disposal
Heat Source Natural Gas
Laundry Main Floor
Exterior
Exterior Feature Deck(s)
Amenities Available Club House
Waterfront N
Water Access N
Accessibility None
Porch Deck(s)
Garage N
Building
Foundation Slab
Sewer Public Sewer
Water Public
Architectural Style Contemporary
Additional Building Above Grade
New Construction N
Schools
School District Central Bucks
Others
Pets Allowed Y
HOA Fee Include Common Area Maintenance,Ext Bldg Maint,Lawn Maintenance,Snow Removal,Trash
Senior Community No
Tax ID 50-027-048-09G
Ownership Condominium
Pets Description Case by Case Basis
Read Less Info
Want to know what your home might be worth? Contact us for a FREE valuation!

Our team is ready to help you sell your home for the highest possible price ASAP

Bought with Stefan D Dahlmark • BHHS Fox & Roach-New Hope







