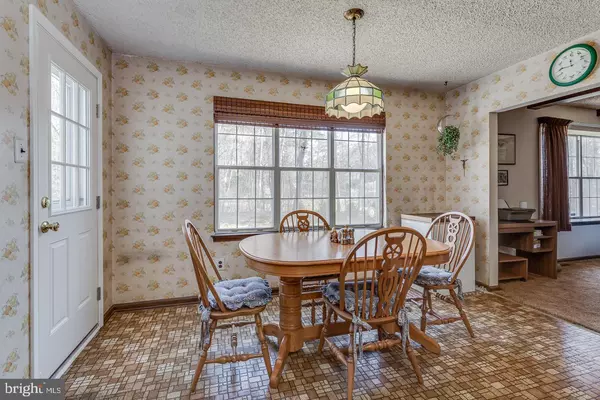$335,000
$325,000
3.1%For more information regarding the value of a property, please contact us for a free consultation.
4 Beds
3 Baths
2,161 SqFt
SOLD DATE : 06/02/2021
Key Details
Sold Price $335,000
Property Type Single Family Home
Sub Type Detached
Listing Status Sold
Purchase Type For Sale
Square Footage 2,161 sqft
Price per Sqft $155
Subdivision Tamarac
MLS Listing ID NJBL392704
Sold Date 06/02/21
Style Colonial
Bedrooms 4
Full Baths 2
Half Baths 1
HOA Fees $31/ann
HOA Y/N Y
Abv Grd Liv Area 2,161
Originating Board BRIGHT
Year Built 1977
Annual Tax Amount $9,026
Tax Year 2020
Lot Size 0.780 Acres
Acres 0.78
Lot Dimensions 0.00 x 0.00
Property Description
Buyers changed their minds! Great price for this spacious Colonial home with a great floor plan in Tamarac and all this community has to offer. Lakes for fishing, kayaking, canoeing, a guarded beach and playground, walking paths and much more. Bring your updating ideas and make this home yours. Four bedrooms all a very nice size. Large primary bedroom has a walk in closet with a window. Large eat in kitchen overlooking the lovely wooded backyard. Right off the dining area step out to the newer Trex deck with vinyl railings, it is the perfect place to relax in the coming warmer months. The door to the 2 car garage is also located in the kitchen as well making it easy for bringing in groceries. Continuous to the eating area is the family room with brick fireplace and large box window for loads of natural light. The large living room and dining room overlook the front yard, so many possibilities for these bright rooms. HVAC is less than 4 years old with a remote programmable thermostat. This home just needs your decorating ideas, situated in a wonderful lake community with so many activities to take advantage of. Property showings will only be Friday 10-2 and an Open House Saturday is cancelled appointment only
Location
State NJ
County Burlington
Area Medford Twp (20320)
Zoning GD
Rooms
Other Rooms Living Room, Dining Room, Primary Bedroom, Bedroom 2, Bedroom 3, Bedroom 4, Kitchen, Family Room, Foyer, Laundry, Other, Primary Bathroom, Full Bath, Half Bath
Interior
Interior Features Ceiling Fan(s), Formal/Separate Dining Room, Pantry, Primary Bath(s), Walk-in Closet(s), Wood Stove, Attic/House Fan, Kitchen - Eat-In, Tub Shower, Attic, Exposed Beams, Wood Floors, Carpet
Hot Water Natural Gas
Heating Forced Air
Cooling Ceiling Fan(s), Central A/C
Flooring Carpet, Hardwood
Fireplaces Number 1
Fireplaces Type Brick
Equipment Dishwasher, Icemaker, Microwave, Oven/Range - Electric, Refrigerator, Washer, Dryer, Water Heater
Fireplace Y
Window Features Bay/Bow
Appliance Dishwasher, Icemaker, Microwave, Oven/Range - Electric, Refrigerator, Washer, Dryer, Water Heater
Heat Source Natural Gas
Laundry Upper Floor
Exterior
Exterior Feature Deck(s)
Garage Garage - Side Entry, Inside Access, Garage Door Opener
Garage Spaces 6.0
Amenities Available Beach, Basketball Courts, Baseball Field, Bike Trail, Boat Ramp, Common Grounds, Jog/Walk Path, Picnic Area, Tot Lots/Playground, Lake, Water/Lake Privileges, Volleyball Courts
Waterfront N
Water Access N
Roof Type Pitched,Shingle
Accessibility None
Porch Deck(s)
Attached Garage 2
Total Parking Spaces 6
Garage Y
Building
Lot Description Backs to Trees
Story 2
Foundation Crawl Space
Sewer Public Sewer
Water Public
Architectural Style Colonial
Level or Stories 2
Additional Building Above Grade, Below Grade
New Construction N
Schools
Elementary Schools Cranberry Pine E.S.
High Schools Shawnee H.S.
School District Medford Township Public Schools
Others
Senior Community No
Tax ID 20-03202 03-00049
Ownership Fee Simple
SqFt Source Assessor
Acceptable Financing Cash, Conventional, FHA, VA
Horse Property N
Listing Terms Cash, Conventional, FHA, VA
Financing Cash,Conventional,FHA,VA
Special Listing Condition Standard
Read Less Info
Want to know what your home might be worth? Contact us for a FREE valuation!

Our team is ready to help you sell your home for the highest possible price ASAP

Bought with Christine B Earley • RE/MAX Live Well







