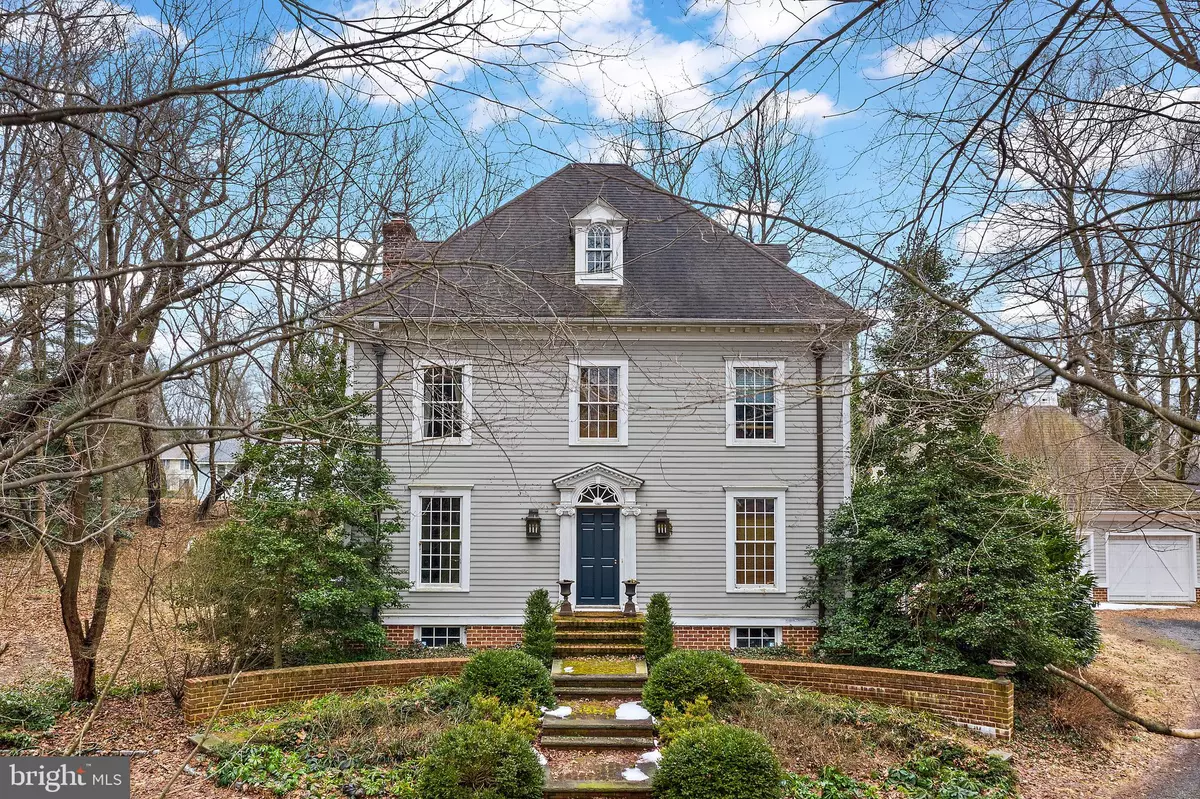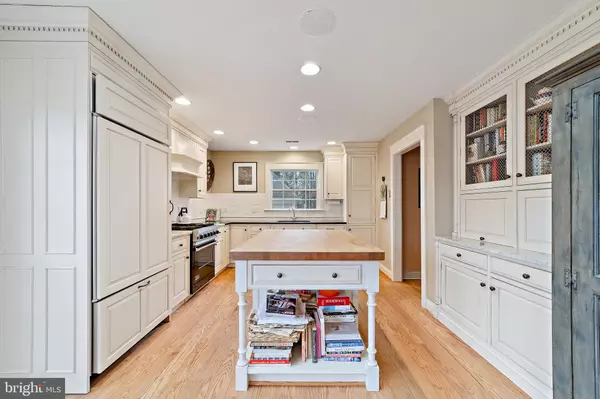$750,000
$675,000
11.1%For more information regarding the value of a property, please contact us for a free consultation.
4 Beds
3 Baths
4,260 SqFt
SOLD DATE : 04/19/2021
Key Details
Sold Price $750,000
Property Type Single Family Home
Sub Type Detached
Listing Status Sold
Purchase Type For Sale
Square Footage 4,260 sqft
Price per Sqft $176
Subdivision Town Center
MLS Listing ID NJBL391644
Sold Date 04/19/21
Style Georgian,Colonial,Traditional
Bedrooms 4
Full Baths 2
Half Baths 1
HOA Y/N N
Abv Grd Liv Area 2,964
Originating Board BRIGHT
Year Built 2000
Annual Tax Amount $15,214
Tax Year 2020
Lot Size 0.560 Acres
Acres 0.56
Lot Dimensions 0.00 x 0.00
Property Description
Just Listed on Main Street, a Paul Canton custom built Georgian style home with just under 3,000 square feet and offering 4 bedrooms and 2.5 baths. The home is located in sought after Town Center right off Main Street, but set back for an added level of privacy on a .56 acre lot complete with a detached 2-car garage and walking distance to South Valley. There are recently refinished hardwood floors on the first floor and extensive interior crown molding and other window detailing with high ceilings. Also featured are David Ramsey built in bookcases in the living room on two walls. There is ample recessed lighting throughout the home as well. There is a gas lighting wood fireplace in the family room with pocket doors leading to the kitchen which offers two walls of windows peering into the back yard. The kitchen is from Cornerstone and has high end appliances, a two tiered island and built- in bookcases as well as a skylight. Off the the kitchen, there are extensive built-ins in the mudroom with shelving and custom storage bins with a side exit to the home. Headed upstairs, you will enjoy 4 large in size bedrooms with added storage and a build -out potential for another bathroom on the top floor should the new owner desire. The primary bedroom offers a tiled bathroom with shower and a large soaking tub as well as plenty of closet space and neutral design. Completing the interior of the home is the beautifully finished, walk out basement with an additional 1,296 of square feet. The recessed lighting carries into the basement as well, and the basement offers a wine closet too. The exterior of the home has extensive brickwork, including walkway and a brick patio as well as a brick wall in front of the house and a rear stone wall to provide seating for guests around the patio. There is extensive backyard landscaping by Knolltop Nursery and is secluded/wooded with green acres nearby. This property is in easy walking distance to downtown Moorestown and all of the shops, bakeries, and restaurants with a quick access to 38, 295 and the NJ Turnpike as well. Make your appointment to see this wonderful home in the heart of Moorestown!
Location
State NJ
County Burlington
Area Moorestown Twp (20322)
Zoning RESIDENTIAL
Rooms
Basement Fully Finished, Sump Pump, Walkout Stairs
Interior
Interior Features Built-Ins, Breakfast Area, Crown Moldings, Floor Plan - Open, Floor Plan - Traditional, Kitchen - Eat-In, Kitchen - Island, Recessed Lighting, Wainscotting, Walk-in Closet(s)
Hot Water Natural Gas
Cooling Central A/C
Flooring Hardwood, Ceramic Tile, Carpet
Fireplaces Number 1
Fireplace Y
Heat Source Natural Gas
Exterior
Garage Additional Storage Area, Garage - Front Entry
Garage Spaces 6.0
Water Access N
Roof Type Architectural Shingle
Accessibility None
Total Parking Spaces 6
Garage Y
Building
Lot Description Backs to Trees, Irregular, Partly Wooded, Private, Secluded, Trees/Wooded
Story 2.5
Sewer Public Sewer
Water Public
Architectural Style Georgian, Colonial, Traditional
Level or Stories 2.5
Additional Building Above Grade, Below Grade
New Construction N
Schools
Elementary Schools South Valley E.S.
Middle Schools Wm Allen Iii
High Schools Moorestown H.S.
School District Moorestown Township Public Schools
Others
Pets Allowed Y
Senior Community No
Tax ID 22-06400-00015 01
Ownership Fee Simple
SqFt Source Assessor
Acceptable Financing Cash, Conventional, Other, FHA
Horse Property N
Listing Terms Cash, Conventional, Other, FHA
Financing Cash,Conventional,Other,FHA
Special Listing Condition Standard
Pets Description No Pet Restrictions
Read Less Info
Want to know what your home might be worth? Contact us for a FREE valuation!

Our team is ready to help you sell your home for the highest possible price ASAP

Bought with Ryan M Andrews • RE/MAX One Realty







