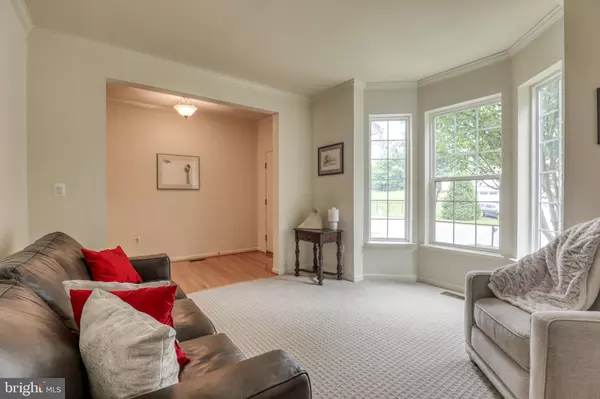$459,000
$459,000
For more information regarding the value of a property, please contact us for a free consultation.
3 Beds
3 Baths
2,136 SqFt
SOLD DATE : 08/22/2022
Key Details
Sold Price $459,000
Property Type Single Family Home
Sub Type Detached
Listing Status Sold
Purchase Type For Sale
Square Footage 2,136 sqft
Price per Sqft $214
Subdivision Rolling Hills Estates
MLS Listing ID VAWI2001976
Sold Date 08/22/22
Style Colonial
Bedrooms 3
Full Baths 2
Half Baths 1
HOA Fees $11/ann
HOA Y/N Y
Abv Grd Liv Area 2,136
Originating Board BRIGHT
Year Built 2012
Annual Tax Amount $3,431
Tax Year 2022
Lot Size 0.282 Acres
Acres 0.28
Property Description
Looks brand new! Original owner has taken meticulous care of this adorable home in popular Rolling Hills Estates. The front covered entry welcomes you home and into the expansive hallway. A bay window in the front room, which could be used as a living, dining or office. The kitchen has a center island, large pantry and separate eating area. Sliding doors lead to the patio and the private backyard. Family room is cozy with a gas log fireplace. The 2nd floor boasts a spacious owners suite with bath and large walk-in- closet. There are 2 additional good size rooms along with a second bath and laundry room. The lower level has a finished rec room and plenty of space to expand in the future, plus plumbed for a future bath. Easy walk to Creekside Shopping Center and the Kernstown Battlefield.
Location
State VA
County Winchester City
Zoning LR
Rooms
Other Rooms Living Room, Primary Bedroom, Bedroom 2, Bedroom 3, Kitchen, Family Room, Laundry, Recreation Room, Bathroom 2, Primary Bathroom
Basement Full, Partially Finished, Connecting Stairway, Interior Access, Rough Bath Plumb
Interior
Hot Water Natural Gas
Heating Forced Air
Cooling Central A/C
Fireplaces Number 1
Fireplaces Type Fireplace - Glass Doors, Gas/Propane, Mantel(s)
Equipment Built-In Microwave, Dishwasher, Disposal, Dryer - Electric, Exhaust Fan, Oven/Range - Electric, Refrigerator, Washer, Water Heater
Fireplace Y
Appliance Built-In Microwave, Dishwasher, Disposal, Dryer - Electric, Exhaust Fan, Oven/Range - Electric, Refrigerator, Washer, Water Heater
Heat Source Natural Gas
Laundry Lower Floor, Upper Floor
Exterior
Garage Garage - Front Entry, Garage Door Opener
Garage Spaces 2.0
Waterfront N
Water Access N
Accessibility None
Attached Garage 2
Total Parking Spaces 2
Garage Y
Building
Story 3
Foundation Concrete Perimeter, Passive Radon Mitigation
Sewer Public Sewer
Water Public
Architectural Style Colonial
Level or Stories 3
Additional Building Above Grade, Below Grade
New Construction N
Schools
Middle Schools Daniel Morgan
High Schools John Handley
School District Winchester City Public Schools
Others
HOA Fee Include Common Area Maintenance
Senior Community No
Tax ID 289-01- - 4- 64
Ownership Fee Simple
SqFt Source Assessor
Special Listing Condition Standard
Read Less Info
Want to know what your home might be worth? Contact us for a FREE valuation!

Our team is ready to help you sell your home for the highest possible price ASAP

Bought with Yvonne R Holland • Pearson Smith Realty, LLC







