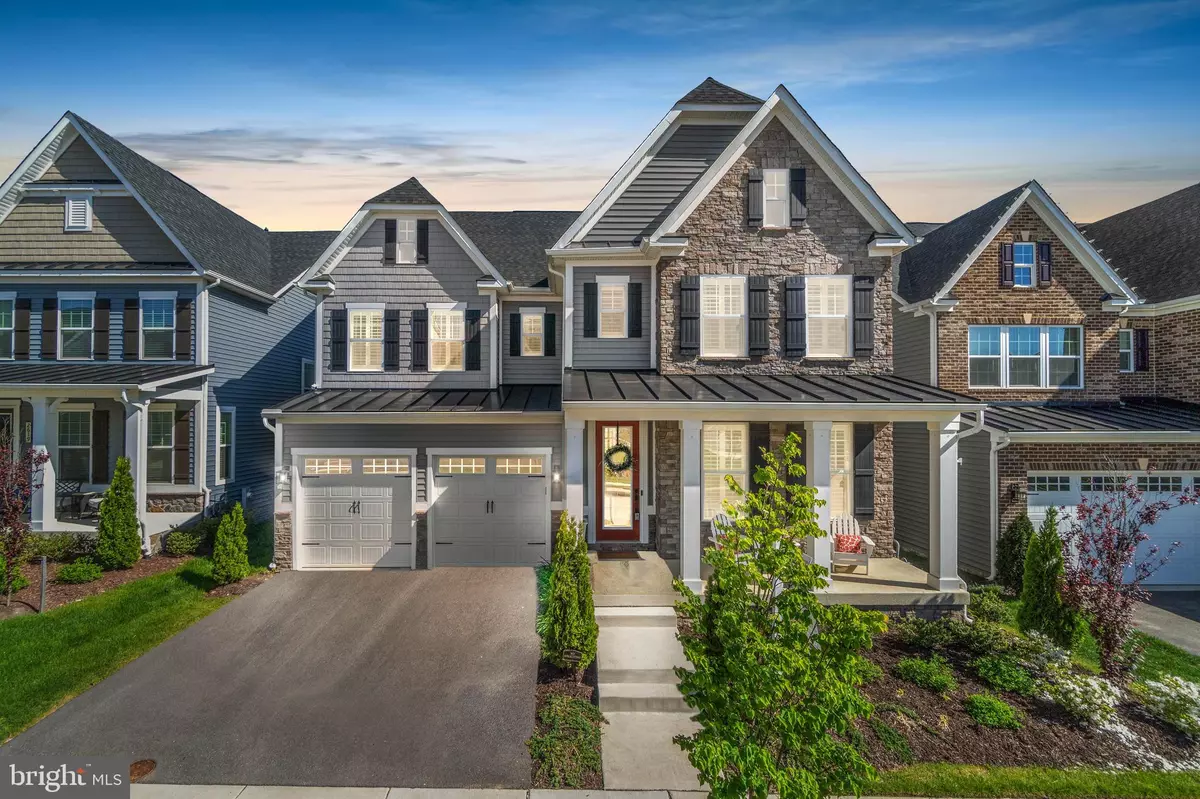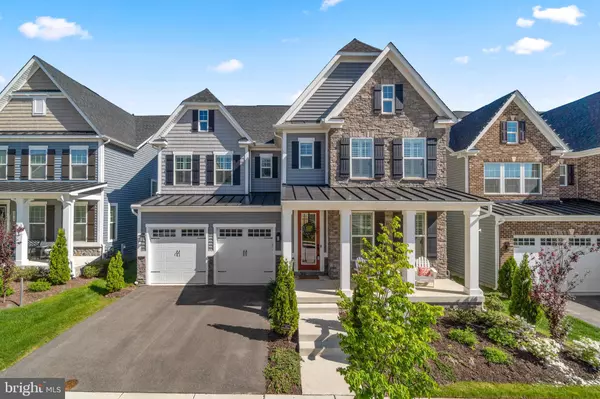$915,000
$925,000
1.1%For more information regarding the value of a property, please contact us for a free consultation.
5 Beds
5 Baths
4,639 SqFt
SOLD DATE : 07/26/2022
Key Details
Sold Price $915,000
Property Type Single Family Home
Sub Type Detached
Listing Status Sold
Purchase Type For Sale
Square Footage 4,639 sqft
Price per Sqft $197
Subdivision Two Rivers
MLS Listing ID MDAA2032418
Sold Date 07/26/22
Style Colonial
Bedrooms 5
Full Baths 4
Half Baths 1
HOA Fees $178/mo
HOA Y/N Y
Abv Grd Liv Area 3,764
Originating Board BRIGHT
Year Built 2019
Annual Tax Amount $7,951
Tax Year 2022
Lot Size 4,600 Sqft
Acres 0.11
Property Description
Welcome home to this better than new construction NV Tyler model home built in 2019. Located in the Two Rivers neighborhood of Odenton, where the entire community is your back yard. Cool off in the resort style community pool with a zero entry for little ones, waterfalls, fountains, lap pool, and a dedicated baby pool. Get your heart rate up playing basketball at either the indoor or outdoor sport courts, tennis, pickle ball, volleyball, or miles of running/walking trails. Let your pups in on the fun at the fenced in dog park. And let the kids play at one of the 3 neighborhood playgrounds or open fields. Try out your green thumb at the community garden center or have a picnic/family reunion at one of the many covered pavilions. After a day of fun, the homes large covered front porch welcomes you into a spacious foyer featuring crown molding and double glass French doors to the main level office. A convenient half bath and coat closet are well positioned, and the large formal dining room is perfect for hosting the entire extended family for holidays or any day and also features crown molding. Walk through the beautiful, cased opening into the main living area and take in the gourmet kitchen with professional grade GE Caf appliances with French door double ovens, a 5-burner gas stove with upgraded hood vent, a pot filler, cabinetry with soft close doors and drawers, under cabinet lighting, and upgraded quartz countertops. Right off the kitchen, find the walk-in pantry with custom Closet Factory shelving, the mud room with built-ins for storage, a family walk-in closet, and a 2-car garage large enough to hold a minivan and full-size SUV. Take note of the gleaming hardwood floors which span the entire first and 2nd levels and the open feeling of having 9 ft ceilings on all three levels. Enjoy the sun filled, casual dining space next to the kitchen with a walk-out to the paver stone patio, including professional landscaping and an irrigation system for easy yard maintenance. The great room with gas fireplace is open to the kitchen and casual dining space, allowing for the entire family to be together. Top of the line plantation shutters have been installed throughout the entire house adding a touch of elegance to every room. As you ascend the stairs, youll find a loft flex space that can be used as a playroom, office, living area, etc. The primary suite offers double door entry, tray ceiling with crown molding, dual walk-in closets with custom Closet Factory organization systems, a luxurious bathroom with split vanities, soft close doors and drawers, upgraded quartz countertops, a soaking tub, frameless shower with shower jets, and a separate toilet closet. Two secondary bedrooms, both with walk-in closets, share a dual vanity bathroom with granite countertops, tub, and separate toilet closet. The 4th bedroom which is large enough for a king-sized bed, includes a walk-in closet and a private en suite bathroom with granite countertops. The laundry room with granite countertop sink and linen closet round out the upper level. Upon entering the finished lower level, you will notice the grand recreation area with tons of living space. Host your favorite events with a built-in wet bar, wine refrigerator, dish washer, sink, a whole 2nd kitchen worth of storage, under cabinet lighting, and a large granite bar! There is a separate open area in the lower level that could be an office, work out space, closed in to make another bedroom, etc. There is a full bathroom with granite countertop and HUGE storage room that could be finished out for additional living space. LED recessed lighting is installed throughout, and the house has been pre-wired for additional lighting options. An alarm system is also hard wired into the home for added peace of mind. Dont miss this spectacular home in one of Marylands most sought-after neighborhoods!
Location
State MD
County Anne Arundel
Zoning R2
Rooms
Basement Connecting Stairway, Sump Pump, Full, Windows, Fully Finished
Interior
Interior Features Attic, Kitchen - Island, Family Room Off Kitchen, Dining Area, Kitchen - Table Space, Kitchen - Eat-In, Combination Kitchen/Living, Upgraded Countertops, Primary Bath(s), Wood Floors, Entry Level Bedroom, Recessed Lighting, Floor Plan - Open
Hot Water Tankless
Heating Heat Pump(s)
Cooling Programmable Thermostat, Central A/C, Energy Star Cooling System
Flooring Hardwood
Fireplaces Number 1
Fireplaces Type Gas/Propane, Mantel(s)
Equipment Cooktop, Disposal, ENERGY STAR Dishwasher, ENERGY STAR Refrigerator, Microwave, Exhaust Fan, Range Hood, Oven - Wall, Washer, Dryer, Extra Refrigerator/Freezer, Dishwasher
Fireplace Y
Window Features Vinyl Clad,Insulated,Screens,Double Pane,ENERGY STAR Qualified
Appliance Cooktop, Disposal, ENERGY STAR Dishwasher, ENERGY STAR Refrigerator, Microwave, Exhaust Fan, Range Hood, Oven - Wall, Washer, Dryer, Extra Refrigerator/Freezer, Dishwasher
Heat Source Natural Gas
Laundry Upper Floor
Exterior
Exterior Feature Patio(s)
Garage Garage - Front Entry, Garage Door Opener
Garage Spaces 4.0
Utilities Available Under Ground
Amenities Available Common Grounds, Club House, Pool - Outdoor, Tennis Courts, Tot Lots/Playground, Volleyball Courts, Jog/Walk Path
Water Access N
Roof Type Shingle
Accessibility None
Porch Patio(s)
Attached Garage 2
Total Parking Spaces 4
Garage Y
Building
Lot Description Landscaping, Backs to Trees, Open, Secluded, Private
Story 3
Foundation Slab
Sewer Public Sewer
Water Public
Architectural Style Colonial
Level or Stories 3
Additional Building Above Grade, Below Grade
Structure Type 9'+ Ceilings,Dry Wall
New Construction N
Schools
Elementary Schools Piney Orchard
Middle Schools Arundel
High Schools Arundel
School District Anne Arundel County Public Schools
Others
HOA Fee Include Snow Removal,Management,Lawn Maintenance,Pool(s)
Senior Community No
Tax ID 020481690249089
Ownership Fee Simple
SqFt Source Assessor
Security Features Main Entrance Lock,Carbon Monoxide Detector(s),Smoke Detector,Sprinkler System - Indoor
Acceptable Financing VA, FHA, Conventional
Listing Terms VA, FHA, Conventional
Financing VA,FHA,Conventional
Special Listing Condition Standard
Read Less Info
Want to know what your home might be worth? Contact us for a FREE valuation!

Our team is ready to help you sell your home for the highest possible price ASAP

Bought with Kossi A Agboyibor • Independent Realty, Inc







