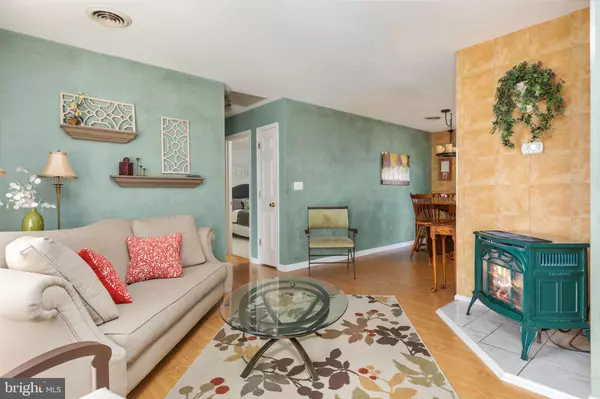$385,000
$385,000
For more information regarding the value of a property, please contact us for a free consultation.
3 Beds
3 Baths
3,324 SqFt
SOLD DATE : 06/17/2022
Key Details
Sold Price $385,000
Property Type Single Family Home
Sub Type Detached
Listing Status Sold
Purchase Type For Sale
Square Footage 3,324 sqft
Price per Sqft $115
Subdivision Madison Heights
MLS Listing ID VASH2003146
Sold Date 06/17/22
Style Ranch/Rambler
Bedrooms 3
Full Baths 3
HOA Y/N N
Abv Grd Liv Area 2,076
Originating Board BRIGHT
Year Built 1995
Annual Tax Amount $2,073
Tax Year 2021
Lot Size 0.306 Acres
Acres 0.31
Property Description
A wonderful property in Madison Heights has hit the market! Over 3,300 square feet of living space in this rancher! 3 bedrooms, 3 full bathrooms AND 2 extra bonus rooms in the basement that are good for potential 4th and 5th bedrooms! Stainless steel appliances! Mature landscaping! Basement bar! Walking in off the front porch, you will enter into the living room with laminate flooring and a propane stove. Off the living room to the right side is your primary suite with a walk in closet and primary bathroom. Straight from the living room is the dining room and kitchen with more laminate flooring. The kitchen features stainless steel appliances and your laundry area (which is right off the primary suite for convenience). Off the living room to the left, takes you to 2 bedrooms and another full bathroom for this level. The sliding doors in the dining room take you to a wood/Trex deck with ceiling fan and recessed lighting and the steps down from there will take you to your paver patio and into the fully fenced backyard with a firepit. Going down the stairs will take you to a fully finished basement featuring a family room with gas fireplace and bar area (great man cave!). Off the family room are 2 bonus rooms for potential bedrooms/office or whatever you need them to be, a full bathroom and lots of storage! The two car garage was transformed into a rec room with an exercise room off the backside (even has a doggy door!). It is heated and can easily be turned back into the fanciest garage on the block. SO much to offer on this one! Call me today to check this one out!
Location
State VA
County Shenandoah
Zoning RESIDENTIAL
Rooms
Other Rooms Living Room, Dining Room, Primary Bedroom, Bedroom 2, Kitchen, Family Room, Bedroom 1, Bathroom 1, Bonus Room, Primary Bathroom
Basement Full, Outside Entrance, Fully Finished, Interior Access, Heated, Improved, Connecting Stairway, Side Entrance, Walkout Stairs
Main Level Bedrooms 3
Interior
Interior Features Combination Dining/Living, Entry Level Bedroom, Primary Bath(s), Wood Floors, Attic, Bar, Carpet, Ceiling Fan(s), Combination Kitchen/Dining, Dining Area, Recessed Lighting, Tub Shower, Walk-in Closet(s)
Hot Water Electric
Heating Heat Pump(s), Baseboard - Electric, Other
Cooling Heat Pump(s)
Flooring Carpet, Ceramic Tile, Laminated
Fireplaces Number 1
Fireplaces Type Gas/Propane
Equipment Dishwasher, Disposal, Dryer, Extra Refrigerator/Freezer, Icemaker, Microwave, Oven/Range - Electric, Range Hood, Refrigerator, Stainless Steel Appliances, Washer, Water Heater
Fireplace Y
Appliance Dishwasher, Disposal, Dryer, Extra Refrigerator/Freezer, Icemaker, Microwave, Oven/Range - Electric, Range Hood, Refrigerator, Stainless Steel Appliances, Washer, Water Heater
Heat Source Electric, Propane - Leased
Laundry Main Floor
Exterior
Exterior Feature Deck(s), Patio(s), Porch(es), Roof
Garage Additional Storage Area, Garage - Front Entry, Garage Door Opener, Inside Access
Garage Spaces 2.0
Fence Fully, Rear, Wood
Waterfront N
Water Access N
View Mountain
Roof Type Architectural Shingle
Accessibility None
Porch Deck(s), Patio(s), Porch(es), Roof
Attached Garage 2
Total Parking Spaces 2
Garage Y
Building
Lot Description Cleared, Front Yard, Landscaping, Level, Rear Yard, SideYard(s)
Story 2
Foundation Permanent
Sewer Public Sewer
Water Public
Architectural Style Ranch/Rambler
Level or Stories 2
Additional Building Above Grade, Below Grade
Structure Type Dry Wall
New Construction N
Schools
Elementary Schools Sandy Hook
Middle Schools Signal Knob
High Schools Strasburg
School District Shenandoah County Public Schools
Others
Senior Community No
Tax ID 025 11 031
Ownership Fee Simple
SqFt Source Assessor
Acceptable Financing Cash, Conventional, FHA, USDA, VA, VHDA
Listing Terms Cash, Conventional, FHA, USDA, VA, VHDA
Financing Cash,Conventional,FHA,USDA,VA,VHDA
Special Listing Condition Standard
Read Less Info
Want to know what your home might be worth? Contact us for a FREE valuation!

Our team is ready to help you sell your home for the highest possible price ASAP

Bought with Amanda Mumaw Gulla • Preslee Real Estate







