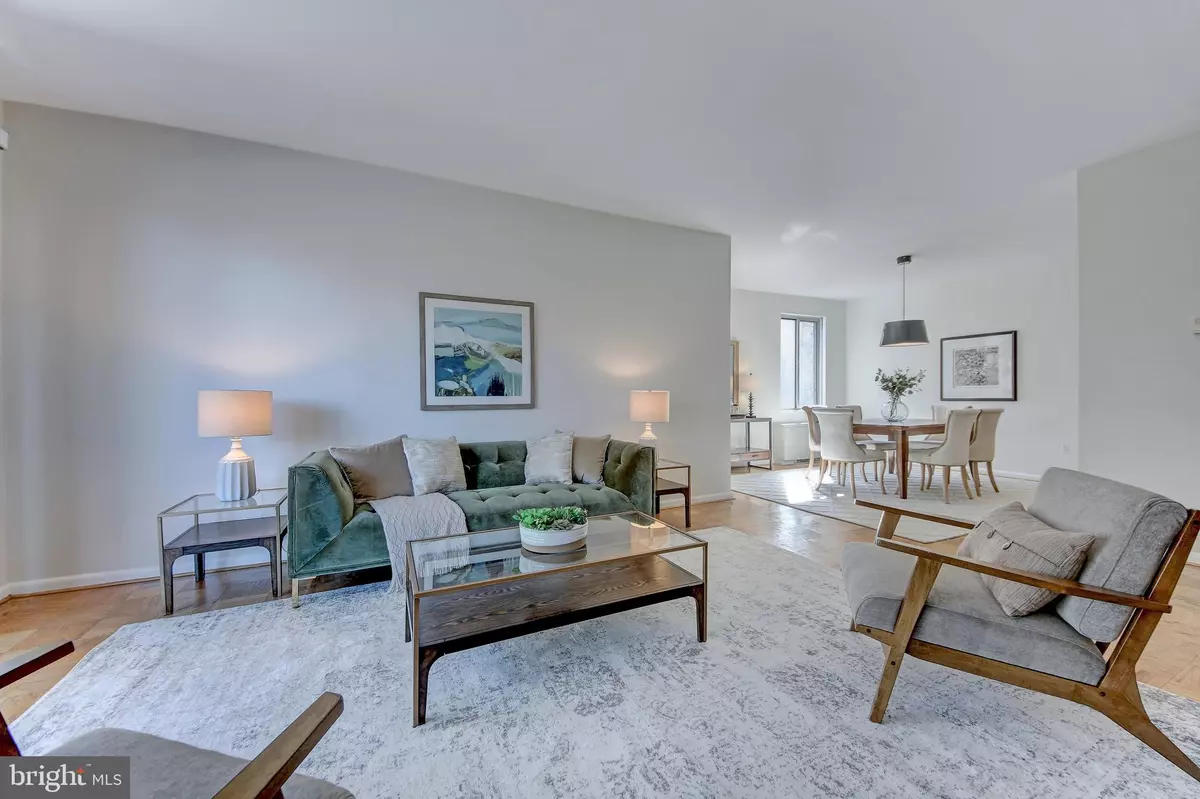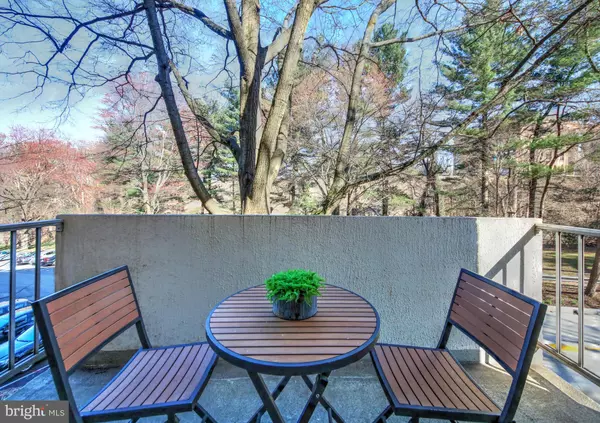$550,000
$550,000
For more information regarding the value of a property, please contact us for a free consultation.
2 Beds
2 Baths
1,211 SqFt
SOLD DATE : 04/08/2022
Key Details
Sold Price $550,000
Property Type Condo
Sub Type Condo/Co-op
Listing Status Sold
Purchase Type For Sale
Square Footage 1,211 sqft
Price per Sqft $454
Subdivision Forest Hills
MLS Listing ID DCDC2040088
Sold Date 04/08/22
Style Traditional,Unit/Flat
Bedrooms 2
Full Baths 2
Condo Fees $1,331/mo
HOA Y/N N
Abv Grd Liv Area 1,211
Originating Board BRIGHT
Year Built 1964
Annual Tax Amount $3,270
Tax Year 2021
Property Description
Unit #548 in the Van Ness East Condominium combines the best of city living with the serenity of sylvan views. The home offers brilliant eastern exposures facing towards Rock Creek Park yet is within walking distance to all the amenities of city living. -------
With freshly painted walls, renovated kitchen and baths, and a beautiful balcony with scenic views, this home is ready for the next fortunate owner. The open floorplan captures the morning light, highlighting the gleaming oak parquet hardwood floors found throughout. The large living room and dining room provide great flow for everyday living and entertaining. ------
The renovated and chef ready kitchen features crisp white cabinetry, granite counters, stainless steel appliances, and gas cooking. Storage abounds in this thoughtfully designed kitchen. -------
The generously proportioned primary bedroom suite boasts a walk-in closet and two custom built-ins for ample space for storing all your clothes, shoes, and accessories. The en-suite bathroom has ceramic tile flooring. There is a spacious guest room next to the primary suite which has a wide closet. The second bathroom is located conveniently right across the hall from the second bedroom. The home also offers three additional closets for more storage. ------
As if that isnt enough, a coveted two-car tandem garage parking space conveys with the home, as well as an extra storage space. Electricity, gas, heat, central air conditioning, hot water, water, sewer, parking and storage are included in the monthly fee!------
Van Ness East is a full-service building with numerous amenities: 24-hour front desk service, on-site management and maintenance, two swimming pools, an exercise room, a party room, a conference room, bike storage, extra storage, a lending library, laundry room on the same floor as the unit, guest parking and more. Plus, you can even walk directly from this home to the Metro and grocery shopping without ever going outside - a real benefit on cold or wet days or the sweltering August heat.
Location
State DC
County Washington
Zoning MU-7B, R-8, RA-4
Direction West
Rooms
Other Rooms Living Room, Dining Room, Primary Bedroom, Bedroom 2, Kitchen, Bathroom 2, Primary Bathroom
Main Level Bedrooms 2
Interior
Interior Features Dining Area, Floor Plan - Open, Kitchen - Galley, Primary Bath(s), Combination Dining/Living, Flat
Hot Water Other
Heating Central
Cooling Central A/C
Flooring Hardwood, Ceramic Tile, Wood, Solid Hardwood
Equipment Built-In Microwave, Built-In Range, Dishwasher, Microwave, Stainless Steel Appliances
Furnishings No
Fireplace N
Window Features Sliding
Appliance Built-In Microwave, Built-In Range, Dishwasher, Microwave, Stainless Steel Appliances
Heat Source Natural Gas
Laundry Common, Shared, Has Laundry
Exterior
Exterior Feature Balcony
Garage Covered Parking, Inside Access, Garage Door Opener, Underground
Garage Spaces 2.0
Parking On Site 1
Utilities Available Cable TV Available, Electric Available, Phone Available, Natural Gas Available, Sewer Available
Amenities Available Concierge, Elevator, Exercise Room, Fitness Center, Laundry Facilities, Library, Meeting Room, Party Room, Pool - Outdoor, Reserved/Assigned Parking, Security, Swimming Pool
Water Access N
View Trees/Woods
Street Surface Black Top,Paved
Accessibility None
Porch Balcony
Total Parking Spaces 2
Garage N
Building
Lot Description Backs to Trees, Landscaping, Level, Premium
Story 1
Unit Features Hi-Rise 9+ Floors
Sewer Public Sewer
Water Public
Architectural Style Traditional, Unit/Flat
Level or Stories 1
Additional Building Above Grade, Below Grade
Structure Type Dry Wall
New Construction N
Schools
Elementary Schools Hearst
Middle Schools Deal
High Schools Jackson-Reed
School District District Of Columbia Public Schools
Others
Pets Allowed N
HOA Fee Include Common Area Maintenance,Electricity,Gas,Parking Fee,Air Conditioning,Heat,Management,Sewer,Trash,Water
Senior Community No
Tax ID 2049//2284
Ownership Condominium
Security Features 24 hour security,Desk in Lobby,Intercom,Resident Manager
Acceptable Financing Cash, Conventional, FHA, VA
Horse Property N
Listing Terms Cash, Conventional, FHA, VA
Financing Cash,Conventional,FHA,VA
Special Listing Condition Standard
Read Less Info
Want to know what your home might be worth? Contact us for a FREE valuation!

Our team is ready to help you sell your home for the highest possible price ASAP

Bought with Meredith L Margolis • Compass







