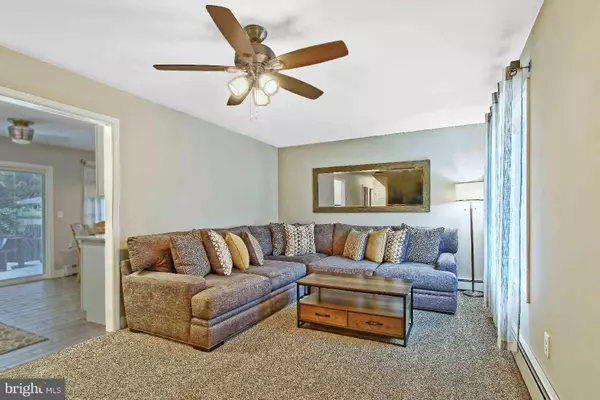$278,000
$269,900
3.0%For more information regarding the value of a property, please contact us for a free consultation.
4 Beds
2 Baths
988 SqFt
SOLD DATE : 12/10/2021
Key Details
Sold Price $278,000
Property Type Single Family Home
Sub Type Detached
Listing Status Sold
Purchase Type For Sale
Square Footage 988 sqft
Price per Sqft $281
Subdivision None Available
MLS Listing ID NJBL2009014
Sold Date 12/10/21
Style Cape Cod
Bedrooms 4
Full Baths 2
HOA Y/N N
Abv Grd Liv Area 988
Originating Board BRIGHT
Year Built 1965
Annual Tax Amount $3,411
Tax Year 2021
Lot Size 8,000 Sqft
Acres 0.18
Lot Dimensions 80.00 x 100.00
Property Description
SPLENDOR IN THE GRASS! This lovely Cape Cod home is nicely landscaped and privately located at the end of the street backing and abutting to a natural wooded setting. Many upgrades completed such as the new kitchen with granite counters and new cabinetry, Pella sliding glass door with built-in blinds, along with 2 updated and modernized baths; the upstairs bath with oversized, frameless shower. The eat-in kitchen leads to a relaxing back yard deck overlooking a private back yard enclosed with privacy fencing and lush lawn. Many a cookouts can be enjoyed here with the natural gas grill. Detached 18 x 24 Garage, concrete floored with 67 x 22 double concrete driveway, new insulated garage door and heated by a woodstove. A GREASE MONKEY'S/HOBBYIST DELIGHT which can serve many needs. This home is also serviced by a Generator hook-up. And calm waters flow nearby as you are a stone's throw away from Mirror Lake. This home is a FUSSY BUYER'S DREAM. Reflects lots of care and pride and is spic & span clean throughout!
Location
State NJ
County Burlington
Area Pemberton Twp (20329)
Zoning RESIDENTIAL
Rooms
Other Rooms Living Room, Primary Bedroom, Bedroom 2, Bedroom 3, Bedroom 4, Kitchen, Laundry
Main Level Bedrooms 2
Interior
Interior Features Breakfast Area, Carpet, Ceiling Fan(s), Combination Kitchen/Dining, Dining Area, Entry Level Bedroom, Floor Plan - Traditional, Kitchen - Eat-In, Recessed Lighting, Sprinkler System, Stain/Lead Glass, Stall Shower, Tub Shower, Upgraded Countertops
Hot Water Electric
Heating Baseboard - Hot Water
Cooling Window Unit(s)
Flooring Carpet, Laminated, Laminate Plank, Ceramic Tile
Equipment Built-In Microwave, Dishwasher, Dryer, Oven/Range - Gas, Refrigerator, Washer
Appliance Built-In Microwave, Dishwasher, Dryer, Oven/Range - Gas, Refrigerator, Washer
Heat Source Natural Gas
Exterior
Exterior Feature Deck(s)
Garage Additional Storage Area, Garage - Front Entry, Garage Door Opener, Oversized
Garage Spaces 2.0
Fence Panel, Privacy, Rear, Wood
Water Access N
View Garden/Lawn
Roof Type Asphalt,Shingle
Accessibility 2+ Access Exits
Porch Deck(s)
Total Parking Spaces 2
Garage Y
Building
Lot Description Backs to Trees, Front Yard, Landscaping, Level, No Thru Street, Private, Rear Yard, Rural, SideYard(s)
Story 2
Foundation Slab
Sewer Public Sewer
Water Public
Architectural Style Cape Cod
Level or Stories 2
Additional Building Above Grade, Below Grade
New Construction N
Schools
School District Pemberton Township Schools
Others
Senior Community No
Tax ID 29-00489-00070
Ownership Fee Simple
SqFt Source Assessor
Acceptable Financing Conventional, FHA, USDA, VA
Listing Terms Conventional, FHA, USDA, VA
Financing Conventional,FHA,USDA,VA
Special Listing Condition Standard
Read Less Info
Want to know what your home might be worth? Contact us for a FREE valuation!

Our team is ready to help you sell your home for the highest possible price ASAP

Bought with Christopher Twardy • BHHS Fox & Roach-Center City Walnut







