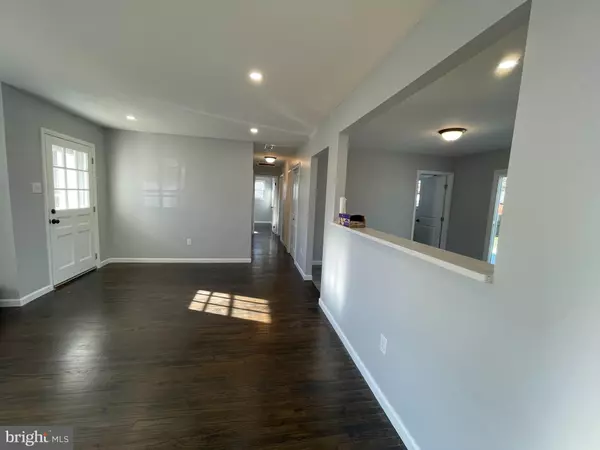$240,000
$239,900
For more information regarding the value of a property, please contact us for a free consultation.
3 Beds
1 Bath
1,080 SqFt
SOLD DATE : 02/11/2022
Key Details
Sold Price $240,000
Property Type Single Family Home
Sub Type Detached
Listing Status Sold
Purchase Type For Sale
Square Footage 1,080 sqft
Price per Sqft $222
Subdivision None Available
MLS Listing ID NJBL2014804
Sold Date 02/11/22
Style Ranch/Rambler
Bedrooms 3
Full Baths 1
HOA Y/N N
Abv Grd Liv Area 1,080
Originating Board BRIGHT
Year Built 1972
Annual Tax Amount $3,449
Tax Year 2021
Lot Size 8,000 Sqft
Acres 0.18
Lot Dimensions 80.00 x 100.00
Property Description
BEAUTIFUL RANCH HOME in Browns Mills, features 3 BR/1 BA and has been TASTEFULLY REMODELED for YOU! Newer amenities include all new windows and slider, new front & storm doors, all new stainless appliances in KIT, the laundry room INCLUDES washer and dryer, new Central AC System (w/10 year warranty) and brand new garage door! This home shows NEWLY REFINISHED original hard wood flooring (1972) in the LR, hallway and the three BRs - STUNNING! Heater is newer. Your LR is generous in size and hosts recessed lighting, with large picture window to let in the view and a pass through window into your KIT for convenience. Your BRAND NEW KIT is gorgeous, w/new machine hard wood flooring, under counter sink, dramatic recessed lighting, antique look fixtures and pretty white cabinetry w/TASTEFUL QUARTZ COUNTERS - we are loaded with counter space (lets not forget the all new stainless appliances)! The new Pella Slider in your eating area leads to the rear patio - great for bar-be-ques! BONUS ROOM adjacent to KIT shows machine hard wood flooring and would be a great location for a generous walk-in pantry OR home office! LUXURIATE in your new full BA, boasting oversized rectangular tiled walls and tub surround with mosaic tile touches, tile floor, a cabinet sink for storage, antique look fixtures and tasteful pendant light over mirror. The three BRs show original refinished hard wood flooring (2 BRs with double door closets). The Laundry Room includes new machine hard wood flooring, PLENTY of built in shelving for your supplies (and don't forget the WASHER & DRYER)! We have a freshly painted interior in neutral colors. An attached garage is featured, w/electric for the hobbyist OR store your vehicle! We are fully fenced in the rear (some privacy fencing) and are nestled on a pretty lot with plenty of room to run and play. Conveniently located to area shopping, restaurants and schools. We are key ready for YOU - nothing to do but MOVE IN and ENJOY!! Why not put us on your viewing list to see what we have to offer YOU?!!
Location
State NJ
County Burlington
Area Pemberton Twp (20329)
Zoning RES
Rooms
Other Rooms Living Room, Primary Bedroom, Bedroom 2, Bedroom 3, Kitchen, Laundry, Bonus Room, Full Bath
Main Level Bedrooms 3
Interior
Interior Features Built-Ins, Entry Level Bedroom, Floor Plan - Open, Kitchen - Galley, Dining Area, Recessed Lighting, Tub Shower, Upgraded Countertops, Wood Floors
Hot Water Electric
Heating Forced Air
Cooling Central A/C
Flooring Hardwood, Engineered Wood, Tile/Brick
Equipment Built-In Microwave, Dishwasher, Dryer, Washer, Oven - Self Cleaning, Oven/Range - Gas, Refrigerator, Stainless Steel Appliances
Fireplace N
Window Features Insulated,Energy Efficient
Appliance Built-In Microwave, Dishwasher, Dryer, Washer, Oven - Self Cleaning, Oven/Range - Gas, Refrigerator, Stainless Steel Appliances
Heat Source Natural Gas
Laundry Has Laundry, Dryer In Unit, Washer In Unit, Main Floor
Exterior
Exterior Feature Patio(s)
Garage Garage - Front Entry
Garage Spaces 2.0
Water Access N
View Garden/Lawn, Street
Roof Type Pitched,Shingle
Accessibility None
Porch Patio(s)
Attached Garage 1
Total Parking Spaces 2
Garage Y
Building
Lot Description Front Yard, Level, Rear Yard, SideYard(s)
Story 1
Foundation Block
Sewer Public Sewer
Water Public
Architectural Style Ranch/Rambler
Level or Stories 1
Additional Building Above Grade, Below Grade
New Construction N
Schools
School District Pemberton Township Schools
Others
Senior Community No
Tax ID 29-00236-00053
Ownership Fee Simple
SqFt Source Estimated
Acceptable Financing Cash, Conventional, FHA
Listing Terms Cash, Conventional, FHA
Financing Cash,Conventional,FHA
Special Listing Condition Standard
Read Less Info
Want to know what your home might be worth? Contact us for a FREE valuation!

Our team is ready to help you sell your home for the highest possible price ASAP

Bought with David A Beach • RE/MAX Community-Williamstown







