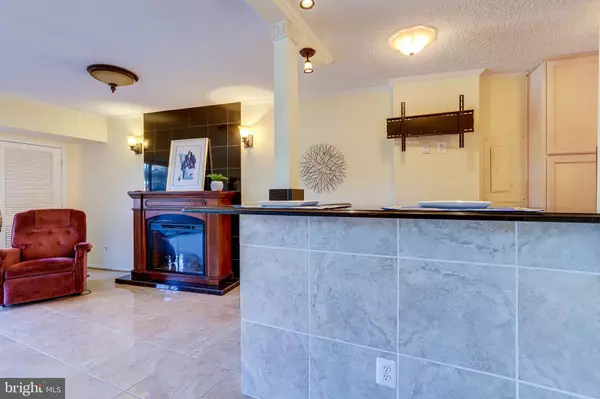$317,500
$325,000
2.3%For more information regarding the value of a property, please contact us for a free consultation.
2 Beds
2 Baths
1,325 SqFt
SOLD DATE : 12/29/2021
Key Details
Sold Price $317,500
Property Type Condo
Sub Type Condo/Co-op
Listing Status Sold
Purchase Type For Sale
Square Footage 1,325 sqft
Price per Sqft $239
Subdivision Carlyle House
MLS Listing ID VAAR2007078
Sold Date 12/29/21
Style Colonial
Bedrooms 2
Full Baths 2
Condo Fees $740/mo
HOA Y/N N
Abv Grd Liv Area 1,325
Originating Board BRIGHT
Year Built 1974
Annual Tax Amount $3,388
Tax Year 2021
Property Description
Largest Unit in Carlyle House is beautifully updated and ready for a new owner! 1,325 Square Ft lives even larger with its open spaces! The Living/Dining area is wide open and flexible, and is bathed in light from the wall of glass. The Kitchen features granite, stainless steel and light cabinetry. There is a full pantry at the end of the Kitchen as well as a Laundry Closet. Both bedrooms are very generous, and the Primary Bedroom has a large sitting area next to private Balcony Doors. The Second Bedroom has Balcony access as well, and has double doors to the Living Room so it can become an Office or Common Space as desired. Total flexibility!! Cats welcome (but not so much doggies)
Closets???? Take a look at the closet organizer in the closet opposite the Kitchen! The Primary Suite closet is essentially a long walk-in Dressing Room.
Both Baths have been done with marble and tile, plus water-efficient fixtures. The Primary Bath includes a walk-in tub, and the Second Bath features a nice glass-enclosed Shower.
The flooring throughout is a mix of sumptuous marble and tile, plus hardwood floors in the Primary Suite. No carpet to worry about. Perfect for all, but especially suited to anyone who needs low-clearance flooring. Or wants to avoid the allergens carpet can hold.
Utilities? Paid by the condo fee, except that electricity has a allowance, and owner pays any small overages - seller says her max was $14.
Location??? Only 3.5 miles to the Pentagon, or a similar distance to the Ballston Restaurants, Metro, etc. Arlington Transit serves the building.
Parking?? Two reserved Garage spaces: #127 and #57. The key FOB lets you into the Garage and the Building on Level B.
All in all, a great space for care-free living, whether you are downsizing , want one-level living, or just want to be close to - but not right in the middle - of everything!
Location
State VA
County Arlington
Zoning RA7-16
Rooms
Main Level Bedrooms 2
Interior
Hot Water Electric
Heating Forced Air
Cooling Central A/C
Heat Source Electric
Laundry Dryer In Unit, Washer In Unit
Exterior
Garage Basement Garage, Inside Access, Garage Door Opener
Garage Spaces 2.0
Amenities Available Club House, Common Grounds, Elevator, Exercise Room, Fitness Center, Meeting Room, Pool - Indoor, Security
Water Access N
Accessibility Elevator, Level Entry - Main, No Stairs, Thresholds <5/8\"
Total Parking Spaces 2
Garage N
Building
Story 1
Unit Features Hi-Rise 9+ Floors
Sewer Public Sewer
Water Public
Architectural Style Colonial
Level or Stories 1
Additional Building Above Grade, Below Grade
New Construction N
Schools
School District Arlington County Public Schools
Others
Pets Allowed Y
HOA Fee Include Insurance,Lawn Maintenance,Management,Pool(s),Recreation Facility,Reserve Funds,Sewer,Snow Removal,Trash,Water
Senior Community No
Tax ID 28-004-110
Ownership Condominium
Special Listing Condition Standard
Pets Description Number Limit
Read Less Info
Want to know what your home might be worth? Contact us for a FREE valuation!

Our team is ready to help you sell your home for the highest possible price ASAP

Bought with Angelo D Gaydardzhiev • Keller Williams Realty







