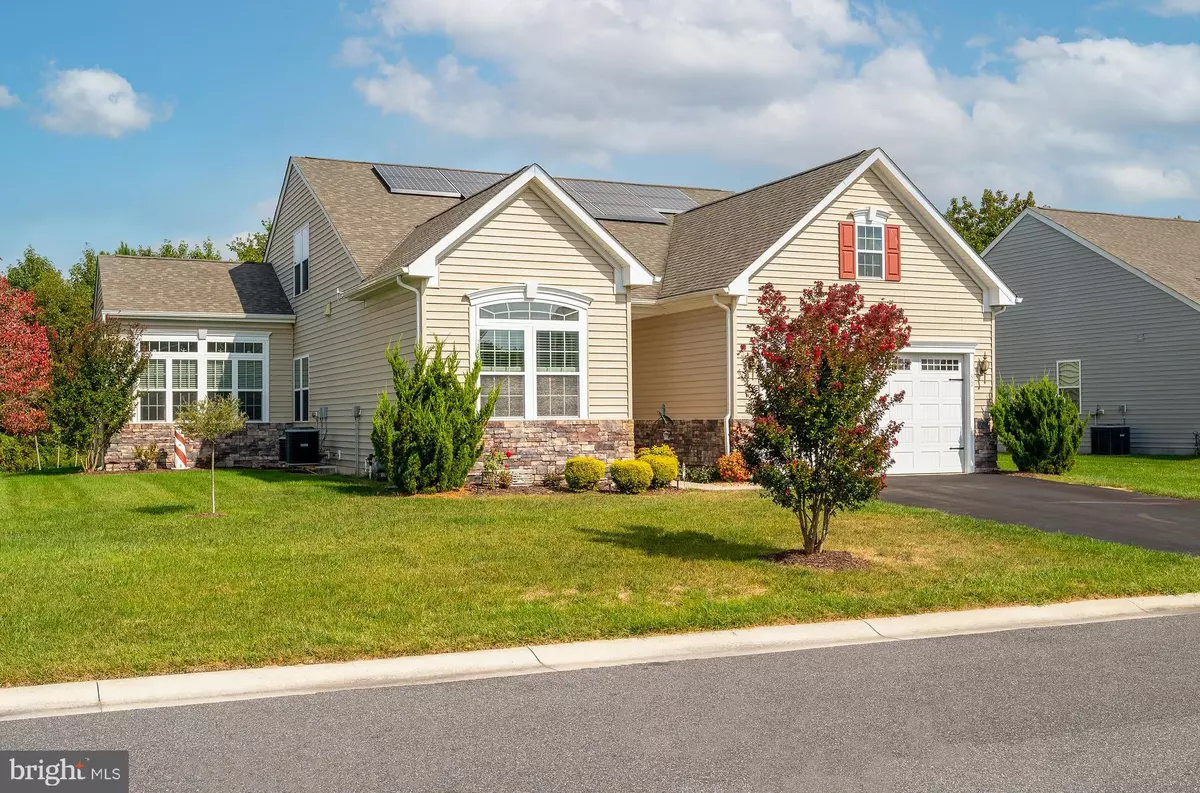$567,000
$550,000
3.1%For more information regarding the value of a property, please contact us for a free consultation.
4 Beds
3 Baths
2,506 SqFt
SOLD DATE : 12/10/2021
Key Details
Sold Price $567,000
Property Type Single Family Home
Sub Type Detached
Listing Status Sold
Purchase Type For Sale
Square Footage 2,506 sqft
Price per Sqft $226
Subdivision Fairway Village
MLS Listing ID DESU2000047
Sold Date 12/10/21
Style Coastal
Bedrooms 4
Full Baths 3
HOA Fees $119/qua
HOA Y/N Y
Abv Grd Liv Area 2,506
Originating Board BRIGHT
Year Built 2012
Annual Tax Amount $2,562
Tax Year 2021
Lot Size 8,712 Sqft
Acres 0.2
Lot Dimensions 80.00 x 110.00
Property Description
Look no further! This home has it all! Located in the much sought after community of Fairway Village, this 4 bedroom, 3 bath home is sure to please! As you enter you will love to see the gleaming hardwood floors and the light and bright open floorplan. Downstairs features a large owner en-suite. The walk in closet is a dream and the owner's bath has both a soaking tub and shower, two vanities, and a separate water closet. There are three additional spacious bedrooms, one is downstairs and two are upstairs. The kitchen with granite countertops and stainless steel appliances opens to the dining room and family room which have soaring cathedral ceilings. The stone fireplace is not only beautiful but will be enjoyed on those chilly evenings. This home has a huge sunroom, three season room, and deck space which spans the whole back of the house-the perfect place to enjoy BBQ's with friends and family. The yard has been meticulously landscaped and has a private tree line behind the house. The community has an outdoor pool, community center, tennis courts and is across the street from the award winning Bear Trap Dunes golf course which features a 27 hole golf course. Close to area beaches, amazing restaurants, and tax free shopping!
Location
State DE
County Sussex
Area Baltimore Hundred (31001)
Zoning TN
Rooms
Main Level Bedrooms 2
Interior
Interior Features Ceiling Fan(s), Carpet, Combination Dining/Living, Combination Kitchen/Dining, Combination Kitchen/Living, Dining Area, Entry Level Bedroom, Floor Plan - Open, Kitchen - Island, Primary Bath(s), Recessed Lighting, Upgraded Countertops, Walk-in Closet(s), Window Treatments, Wood Floors
Hot Water Electric
Heating Forced Air
Cooling Central A/C
Flooring Hardwood, Carpet, Ceramic Tile
Fireplaces Number 1
Fireplaces Type Gas/Propane, Mantel(s), Stone
Equipment Built-In Microwave, Dishwasher, Disposal, Dryer, Icemaker, Water Heater, Washer, Stainless Steel Appliances, Oven/Range - Gas, Refrigerator
Furnishings No
Fireplace Y
Appliance Built-In Microwave, Dishwasher, Disposal, Dryer, Icemaker, Water Heater, Washer, Stainless Steel Appliances, Oven/Range - Gas, Refrigerator
Heat Source Propane - Metered
Laundry Main Floor
Exterior
Exterior Feature Deck(s), Porch(es), Enclosed
Garage Garage - Front Entry
Garage Spaces 6.0
Amenities Available Club House, Common Grounds, Community Center, Fitness Center, Meeting Room, Pool - Outdoor, Tennis Courts, Tot Lots/Playground
Water Access N
View Trees/Woods
Roof Type Asphalt
Accessibility Level Entry - Main
Porch Deck(s), Porch(es), Enclosed
Attached Garage 2
Total Parking Spaces 6
Garage Y
Building
Story 2
Foundation Crawl Space
Sewer Public Sewer
Water Public
Architectural Style Coastal
Level or Stories 2
Additional Building Above Grade, Below Grade
Structure Type Dry Wall,Vaulted Ceilings
New Construction N
Schools
Elementary Schools Lord Baltimore
Middle Schools Selbyville
High Schools Indian River
School District Indian River
Others
Pets Allowed Y
HOA Fee Include Common Area Maintenance,Lawn Maintenance,Management,Pool(s),Recreation Facility,Snow Removal
Senior Community No
Tax ID 134-16.00-2038.00
Ownership Fee Simple
SqFt Source Assessor
Acceptable Financing Cash, Conventional
Horse Property N
Listing Terms Cash, Conventional
Financing Cash,Conventional
Special Listing Condition Standard
Pets Description Dogs OK, Cats OK
Read Less Info
Want to know what your home might be worth? Contact us for a FREE valuation!

Our team is ready to help you sell your home for the highest possible price ASAP

Bought with Stephen Brown • Keller Williams Realty


