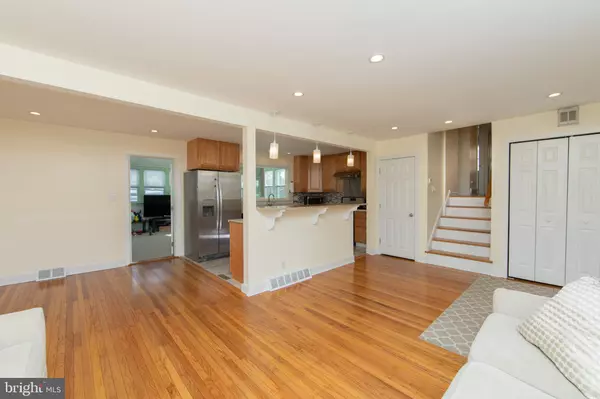$385,000
$375,000
2.7%For more information regarding the value of a property, please contact us for a free consultation.
5 Beds
3 Baths
2,070 SqFt
SOLD DATE : 04/01/2022
Key Details
Sold Price $385,000
Property Type Single Family Home
Sub Type Detached
Listing Status Sold
Purchase Type For Sale
Square Footage 2,070 sqft
Price per Sqft $185
Subdivision Kingston
MLS Listing ID NJCD2018272
Sold Date 04/01/22
Style Split Level
Bedrooms 5
Full Baths 2
Half Baths 1
HOA Y/N N
Abv Grd Liv Area 2,070
Originating Board BRIGHT
Year Built 1955
Annual Tax Amount $8,070
Tax Year 2021
Lot Size 9,375 Sqft
Acres 0.22
Lot Dimensions 75.00 x 125.00
Property Description
Welcome Home to this expansive 5 Bedroom 2.5 Bath Split level Home. in Kingston Estates! Open Floor-plan, Hardwood floors throughout, Tons of Storage. All Major ticket items have been taken care of by the Seller! Roof & water heater is 1 Years old, HVAC & Hot-water 5 Years Young. All you need to do is move in! Don't Wait !! Schedule your tour today,
Location
State NJ
County Camden
Area Cherry Hill Twp (20409)
Zoning RESIDENTIAL
Direction West
Rooms
Main Level Bedrooms 5
Interior
Interior Features Built-Ins, Cedar Closet(s), Exposed Beams, Floor Plan - Open, Kitchen - Eat-In, Walk-in Closet(s)
Hot Water Natural Gas
Heating Forced Air, Central
Cooling Central A/C
Flooring Concrete, Hardwood
Equipment Built-In Range, Dishwasher, Microwave, Refrigerator, Oven/Range - Gas, Washer, Washer - Front Loading
Furnishings No
Fireplace N
Appliance Built-In Range, Dishwasher, Microwave, Refrigerator, Oven/Range - Gas, Washer, Washer - Front Loading
Heat Source Natural Gas
Laundry Lower Floor
Exterior
Waterfront N
Water Access N
Roof Type Pitched,Shingle
Accessibility 2+ Access Exits
Garage N
Building
Story 4
Foundation Block
Sewer Public Sewer
Water Public
Architectural Style Split Level
Level or Stories 4
Additional Building Above Grade, Below Grade
Structure Type Dry Wall,Vaulted Ceilings,Beamed Ceilings
New Construction N
Schools
Elementary Schools Kingston
Middle Schools Carusi
High Schools Cherry Hill High - West
School District Cherry Hill Township Public Schools
Others
Pets Allowed N
Senior Community No
Tax ID 09-00338 17-00012
Ownership Fee Simple
SqFt Source Assessor
Acceptable Financing Negotiable
Listing Terms Negotiable
Financing Negotiable
Special Listing Condition Standard
Read Less Info
Want to know what your home might be worth? Contact us for a FREE valuation!

Our team is ready to help you sell your home for the highest possible price ASAP

Bought with Vaughn Derassouyan • Keller Williams Real Estate-Langhorne







