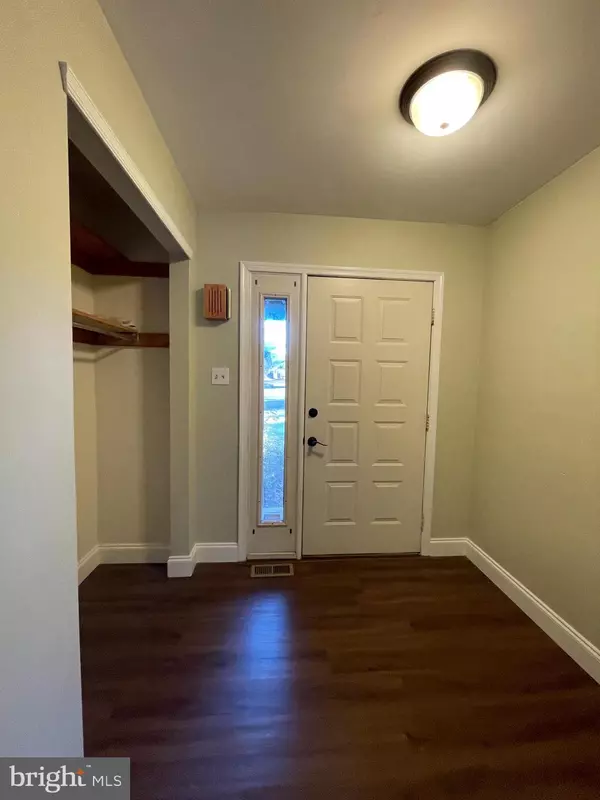$212,500
$220,000
3.4%For more information regarding the value of a property, please contact us for a free consultation.
2 Beds
2 Baths
1,094 SqFt
SOLD DATE : 01/13/2022
Key Details
Sold Price $212,500
Property Type Condo
Sub Type Condo/Co-op
Listing Status Sold
Purchase Type For Sale
Square Footage 1,094 sqft
Price per Sqft $194
Subdivision Villa Royale
MLS Listing ID NJBL2010838
Sold Date 01/13/22
Style Ranch/Rambler
Bedrooms 2
Full Baths 1
Half Baths 1
Condo Fees $160/mo
HOA Fees $31/ann
HOA Y/N Y
Abv Grd Liv Area 1,094
Originating Board BRIGHT
Year Built 1986
Annual Tax Amount $5,263
Tax Year 2020
Lot Size 4,089 Sqft
Acres 0.09
Property Description
Rare 2 bedroom 1.5 bath ranch end unit in the Villa Royale section of Kings Grant. If you are a first time home buyer, somebody who would like to downsize or an investor looking for a great rental this is perfect for you! The kitchen, which includes a complete appliance package, opens into the large breakfast area with a huge window bringing in tons of light. The breakfast area spills into the living room which has a sliding glass door leading to the beautiful wooded backyard. There is also a half bath in the front hallway and a laundry room off of the kitchen (washer and dryer included) that leads into the one car garage. The primary bedroom has two closets and plenty of room for all of your furniture! The second bedroom has a lighted ceiling fan and a closet with views of a private backyard. Both bedrooms are spacious and share a hall bathroom. The entire home has new vinyl wood floors and 5” molding! Villa Royale also has its own pool club! Kings Grant Offers so many amenities from the beautiful lake that has a newer dock and gazebo, a beach, athletic areas, plenty of fishing and kayaking/paddle boarding areas, as well as walking paths and hiking trails. There is also another swim club as well as a community center that overlooks the lake where you can hold special events. Truly a lifestyle that you will Love Where You Live.
Location
State NJ
County Burlington
Area Evesham Twp (20313)
Zoning RD-1
Rooms
Other Rooms Living Room, Dining Room, Primary Bedroom, Bedroom 2, Kitchen, Laundry, Utility Room, Full Bath, Half Bath
Main Level Bedrooms 2
Interior
Interior Features Ceiling Fan(s), Dining Area, Entry Level Bedroom, Floor Plan - Open, Tub Shower
Hot Water Natural Gas
Heating Forced Air
Cooling Central A/C
Fireplace N
Heat Source Natural Gas
Laundry Main Floor, Dryer In Unit, Washer In Unit
Exterior
Garage Garage - Front Entry, Inside Access
Garage Spaces 1.0
Amenities Available Baseball Field, Basketball Courts, Beach, Bike Trail, Common Grounds, Jog/Walk Path, Lake, Pier/Dock, Swimming Pool, Tot Lots/Playground, Tennis Courts, Water/Lake Privileges
Waterfront N
Water Access N
View Trees/Woods
Accessibility None
Attached Garage 1
Total Parking Spaces 1
Garage Y
Building
Story 1
Foundation Crawl Space
Sewer Public Septic, Public Sewer
Water Public
Architectural Style Ranch/Rambler
Level or Stories 1
Additional Building Above Grade
New Construction N
Schools
Elementary Schools Richard L. Rice School
Middle Schools Marlton Middle M.S.
High Schools Cherokee H.S.
School District Evesham Township
Others
Pets Allowed Y
HOA Fee Include Common Area Maintenance,Management,Pool(s),Snow Removal
Senior Community No
Tax ID 13-00051 21-00001
Ownership Fee Simple
SqFt Source Estimated
Special Listing Condition Standard
Pets Description No Pet Restrictions
Read Less Info
Want to know what your home might be worth? Contact us for a FREE valuation!

Our team is ready to help you sell your home for the highest possible price ASAP

Bought with Robin Schoonmaker • RE/MAX ONE Realty-Moorestown







