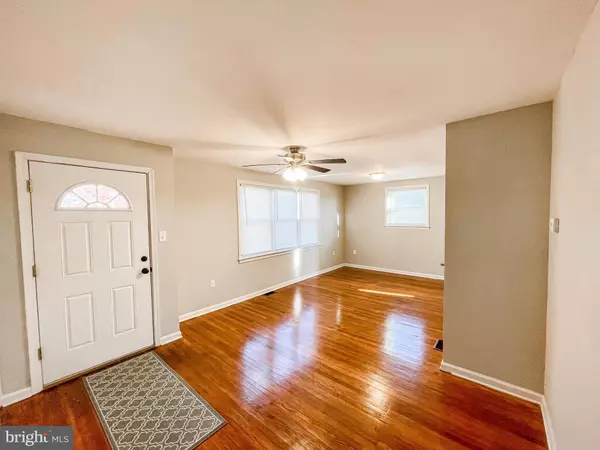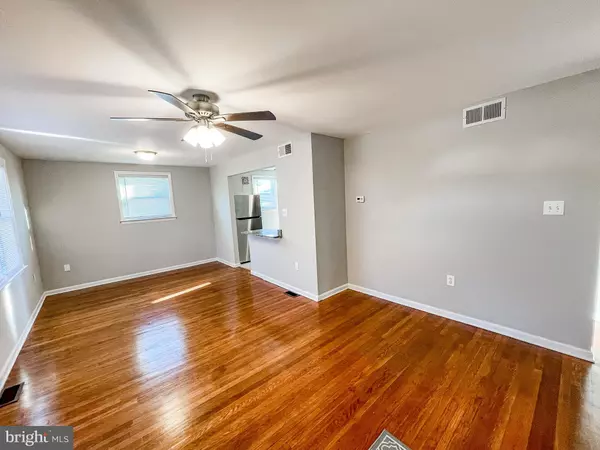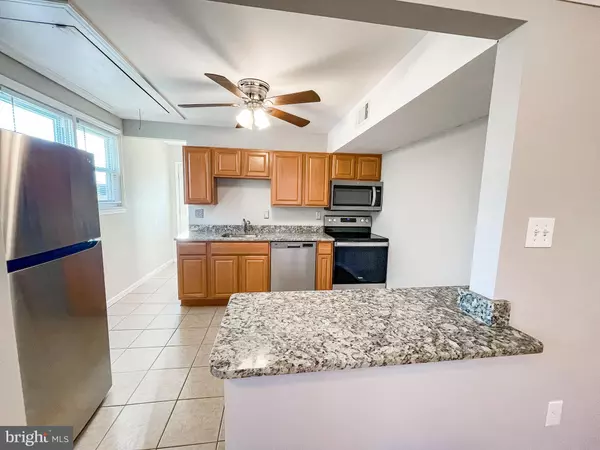$210,000
$210,000
For more information regarding the value of a property, please contact us for a free consultation.
3 Beds
1 Bath
900 SqFt
SOLD DATE : 12/17/2021
Key Details
Sold Price $210,000
Property Type Single Family Home
Sub Type Detached
Listing Status Sold
Purchase Type For Sale
Square Footage 900 sqft
Price per Sqft $233
Subdivision Chelsea Estates
MLS Listing ID DENC2010174
Sold Date 12/17/21
Style Ranch/Rambler
Bedrooms 3
Full Baths 1
HOA Y/N N
Abv Grd Liv Area 900
Originating Board BRIGHT
Year Built 1951
Annual Tax Amount $1,135
Tax Year 2021
Lot Size 5,663 Sqft
Acres 0.13
Lot Dimensions 55.00 x 100.00
Property Description
Enjoy all the conveniences of one story living with the ease of modern upgrades in this newly updated 3 bedroom, 1 bathroom ranch home in Chelsea Estates. Enter into the living room and notice the beautifully refinished hardwood flooring that runs throughout the living areas of the home and perfectly complements the modern light grey and white paint scheme. The living room is open to the updated eat-in kitchen, which features all new stainless steel appliances, new light fixtures, tile flooring, granite countertops, and a breakfast bar that overlooks the living room – a perfect place to entertain family and friends! Through the living room you will access all three bright and sunny bedrooms as well as the newly refinished full bathroom with tiled floors, a new vanity, and new light fixtures. Behind the kitchen you will find a large utility and laundry room and a backdoor to access your large private back yard. Perfect for anyone with a pet or who enjoys entertaining, this outdoor space is fully fenced with a brand new fence, has a patio off the back of the house, and a large shed for extra storage. Located close to many restaurants and shops as well as easy access to major routes including I95 and Route 13, this home will not last on the market long so book your tour today!
Location
State DE
County New Castle
Area New Castle/Red Lion/Del.City (30904)
Zoning NC5
Rooms
Main Level Bedrooms 3
Interior
Hot Water Electric
Heating Forced Air
Cooling Heat Pump(s)
Heat Source Electric
Laundry Main Floor
Exterior
Waterfront N
Water Access N
Accessibility 32\"+ wide Doors
Garage N
Building
Story 1
Foundation Crawl Space
Sewer Public Sewer
Water Public
Architectural Style Ranch/Rambler
Level or Stories 1
Additional Building Above Grade, Below Grade
New Construction N
Schools
School District Colonial
Others
Pets Allowed N
Senior Community No
Tax ID 10-013.40-107
Ownership Fee Simple
SqFt Source Assessor
Special Listing Condition Standard
Read Less Info
Want to know what your home might be worth? Contact us for a FREE valuation!

Our team is ready to help you sell your home for the highest possible price ASAP

Bought with Cristina Tlaseca • RE/MAX Premier Properties







