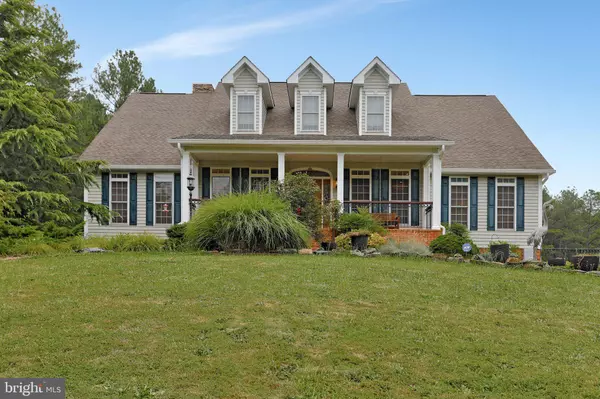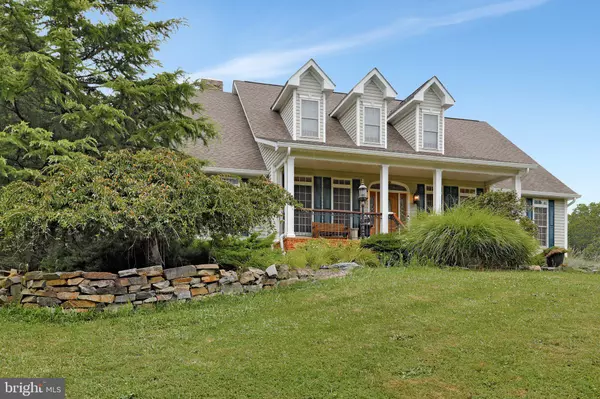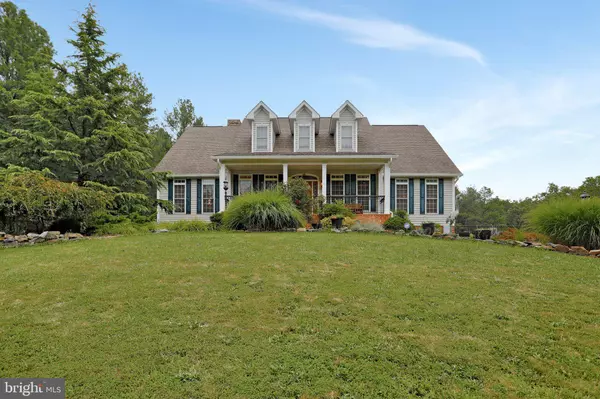$709,900
$715,000
0.7%For more information regarding the value of a property, please contact us for a free consultation.
2 Beds
3 Baths
5,322 SqFt
SOLD DATE : 09/30/2021
Key Details
Sold Price $709,900
Property Type Single Family Home
Sub Type Detached
Listing Status Sold
Purchase Type For Sale
Square Footage 5,322 sqft
Price per Sqft $133
Subdivision Stonewall Estates
MLS Listing ID VAWR2000302
Sold Date 09/30/21
Style Ranch/Rambler
Bedrooms 2
Full Baths 3
HOA Y/N N
Abv Grd Liv Area 3,000
Originating Board BRIGHT
Year Built 2004
Annual Tax Amount $4,189
Tax Year 2021
Lot Size 5.005 Acres
Acres 5.0
Property Description
Highly sought-after beautiful home in Stonewall Estates. As you drive down Old Jack Drive looking to your left, you will begin to see a well-maintained yard and 147 Old Jack Drive will come into view. This gorgeous ranch has the façade of a cape cod. The dormers are equipped with electric candles in all 3 windows welcoming you home. This lovely home is elevated and sits on almost 5 acres, four of which are wooded. One acre is vinyl fenced. This home offers 2 bedrooms with two full baths on the main level with the potential of converting one room into a 3rd bedroom. The alternative well/septic is authorized for a 3 bedroom/6-person occupancy. As you pull into the driveway, you will pull directly up to the 3-car garage. The driveway boasts plenty of parking for family and friends. Take your pick of indoor parking as all 3 garage doors have their own opener. Or park outside and to your left are the steps leading to the spacious front porch and main entry. Enjoy the views of nature and the pond while relaxing on your covered front porch. As you enter through the front door, you are welcomed into a large foyer and 9' ceilings throughout. Looking directly ahead is a beautiful stained-glass panel which is built into the wall. To your left is the music room adorned with columns on the outside. The columns also flank the library located to your right. The built-in bookshelves fill the room. Plenty of room to display all your stories and would be an ideal classroom. As you continue down the hall to your right is the grand formal dining room with crown molding. To the left is the kitchen entrance. The large spacious kitchen boasts a 5-burner gas stove with warming lights and plenty of room for the chef. Washing dishes will not seem like a chore as you look out the double windows over the kitchen sink at the views of the woods, partially fenced yard and driveway. Enjoy a quick meal at your breakfast bar which sits in front of the dual pantries. Lighting will not be an issue, as there is recessed lighting throughout. Plenty of storage in the hickory kitchen cabinets. Enjoy meals in your well naturally lit dining area off the kitchen. Next to the dining area is generous office space with a ceiling fan. Connected to the office is your separate laundry room with built-ins for storage and hanging clothes. Enjoy time in your large family room. The family room includes recessed lighting, built-in shelving and a beautiful stone dual gas fireplace. Screened in porch off the family room includes a skylight. Connected to the other side of the fireplace is the spacious primary bedroom. Off the primary bedroom is the primary bath with two walk-in closets. Enjoy soaking in the oversized tub with natural light flowing through the windows. There is a separate standalone shower and a built-in vanity. There is also an access to the screened porch which includes a skylight. The second bedroom has lovely views of nature. The basement is fully finished with several defined areas. Currently, the downstairs includes 9' ceilings, a spacious studio, an art gallery, a workshop, bonus room, kitchenette, exercise room and garage access. Baldwin Brass door knobs compliment every door. When touring the home, be on the lookout for description cards scattered throughout. Enjoy nature on your 5 acres. You might even spot a deer or two along with some wild turkeys. When touring the home, be on the lookout for description cards scattered throughout. Whether you are looking for a weekend getaway or a full-time home, this is the place for you. Away from it all, yet close to everything. Access to 66 and 81 is minutes away. Enjoy golf? Sly Fox Golf Course sits right next to the neighborhood. Make an offer soon as this won't last long!
Location
State VA
County Warren
Zoning A
Rooms
Other Rooms Dining Room, Primary Bedroom, Bedroom 2, Kitchen, Family Room, Library, Foyer, Study, Exercise Room, Laundry, Other, Office, Workshop, Media Room, Bathroom 2, Bonus Room, Hobby Room, Primary Bathroom, Full Bath, Screened Porch
Basement Full
Main Level Bedrooms 2
Interior
Interior Features Built-Ins, Carpet, Ceiling Fan(s), Chair Railings, Combination Kitchen/Dining, Crown Moldings, Dining Area, Formal/Separate Dining Room, Kitchen - Eat-In, Kitchen - Island, Kitchenette, Pantry, Primary Bath(s), Recessed Lighting, Soaking Tub, Stain/Lead Glass, Stall Shower, Studio, Wainscotting, Walk-in Closet(s), Water Treat System, Wood Floors
Hot Water Electric
Heating Zoned
Cooling Central A/C
Flooring Hardwood, Carpet
Fireplaces Type Double Sided, Gas/Propane, Stone
Equipment Built-In Microwave, Built-In Range, Dishwasher, Disposal, Dryer, Dryer - Electric, ENERGY STAR Clothes Washer, ENERGY STAR Dishwasher, Exhaust Fan, Extra Refrigerator/Freezer, Microwave, Oven - Self Cleaning, Oven/Range - Gas, Refrigerator, Stainless Steel Appliances, Range Hood, Washer - Front Loading, Water Conditioner - Owned, Water Heater, Compactor, Energy Efficient Appliances, Trash Compactor
Furnishings No
Fireplace Y
Appliance Built-In Microwave, Built-In Range, Dishwasher, Disposal, Dryer, Dryer - Electric, ENERGY STAR Clothes Washer, ENERGY STAR Dishwasher, Exhaust Fan, Extra Refrigerator/Freezer, Microwave, Oven - Self Cleaning, Oven/Range - Gas, Refrigerator, Stainless Steel Appliances, Range Hood, Washer - Front Loading, Water Conditioner - Owned, Water Heater, Compactor, Energy Efficient Appliances, Trash Compactor
Heat Source Propane - Leased
Laundry Main Floor
Exterior
Exterior Feature Deck(s), Enclosed, Porch(es), Screened
Parking Features Basement Garage, Garage Door Opener, Inside Access
Garage Spaces 3.0
Fence Invisible, Partially, Rear, Vinyl
Utilities Available Cable TV Available, Phone Connected, Propane
Water Access N
View Garden/Lawn, Pond, Trees/Woods
Accessibility None, Doors - Lever Handle(s), Doors - Swing In
Porch Deck(s), Enclosed, Porch(es), Screened
Road Frontage City/County
Attached Garage 3
Total Parking Spaces 3
Garage Y
Building
Lot Description Backs to Trees, Landscaping, Level, Partly Wooded, Open, Private, Rear Yard, Secluded, Trees/Wooded
Story 1
Sewer On Site Septic
Water Well Permit on File
Architectural Style Ranch/Rambler
Level or Stories 1
Additional Building Above Grade, Below Grade
Structure Type 9'+ Ceilings,Tray Ceilings
New Construction N
Schools
School District Warren County Public Schools
Others
Senior Community No
Tax ID 11G 23
Ownership Fee Simple
SqFt Source Assessor
Security Features Fire Detection System,Monitored,Security System,Smoke Detector
Acceptable Financing Cash, FHA, Conventional
Listing Terms Cash, FHA, Conventional
Financing Cash,FHA,Conventional
Special Listing Condition Standard
Read Less Info
Want to know what your home might be worth? Contact us for a FREE valuation!

Our team is ready to help you sell your home for the highest possible price ASAP

Bought with Jeffrey W Thiesing • Berkshire Hathaway HomeServices PenFed Realty







