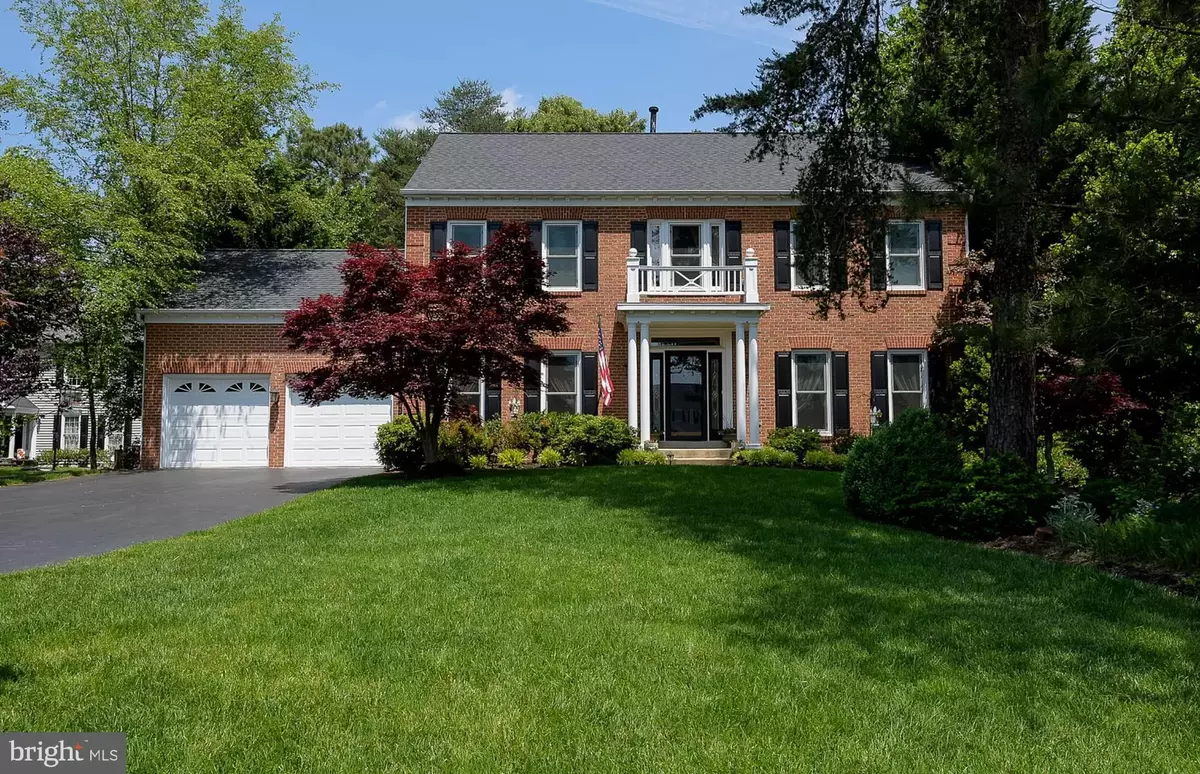$849,000
$849,000
For more information regarding the value of a property, please contact us for a free consultation.
5 Beds
4 Baths
3,542 SqFt
SOLD DATE : 02/14/2022
Key Details
Sold Price $849,000
Property Type Single Family Home
Sub Type Detached
Listing Status Sold
Purchase Type For Sale
Square Footage 3,542 sqft
Price per Sqft $239
Subdivision Brittingham
MLS Listing ID MDAA2018918
Sold Date 02/14/22
Style Colonial
Bedrooms 5
Full Baths 3
Half Baths 1
HOA Fees $35/ann
HOA Y/N Y
Abv Grd Liv Area 2,534
Originating Board BRIGHT
Year Built 1996
Annual Tax Amount $7,170
Tax Year 2021
Lot Size 0.540 Acres
Acres 0.54
Property Description
Welcome to this Lovely Brittingham Colonial Home! The long, spacious front yard provides for a beautiful curb appeal and equipped with an irrigation system for a gorgeous lawn, while the backyard sets up as an entertainment oasis with new Gazebo, expansive decking, paved patio firepit area, and pergola covered hot tub framed by beautiful landscaping and surrounded by trees giving full privacy in the Spring and Summer. The home is complete with significant energy efficiency upgrades (HVAC, roof, and windows). The interior has been recently updated with a contemporary gourmet kitchen with all the amenities including a breakfast area and butler pantry, new hardwood flooring and plush carpeting throughout, updated Master bath with double vanities, soaking tub and separate shower and newly remodeled basement and full bathroom. Bright & spacious inside, this 3,500+ SQFT home features solid wood floors throughout the main level, chair rail & crown molding, custom closet systems, cathedral ceiling in master bedroom, and main level laundry room. Direct access B&A bike trail & Severna Park schools!
Location
State MD
County Anne Arundel
Zoning RESIDENTIAL
Rooms
Other Rooms Living Room, Dining Room, Kitchen, Family Room, Laundry, Recreation Room, Utility Room
Basement Fully Finished, Improved, Heated
Interior
Interior Features Breakfast Area, Butlers Pantry, Carpet, Ceiling Fan(s), Chair Railings, Crown Moldings, Family Room Off Kitchen, Formal/Separate Dining Room, Kitchen - Eat-In, Kitchen - Island, Pantry, Recessed Lighting, Soaking Tub, Upgraded Countertops, Walk-in Closet(s), WhirlPool/HotTub, Wood Floors, Dining Area, Efficiency, Kitchen - Table Space, Window Treatments
Hot Water Natural Gas
Heating Central, Heat Pump(s), Forced Air
Cooling Central A/C, Ceiling Fan(s)
Flooring Hardwood, Carpet, Ceramic Tile
Fireplaces Number 1
Fireplaces Type Gas/Propane
Equipment Built-In Microwave, Cooktop, Dishwasher, Disposal, Dryer - Front Loading, Exhaust Fan, Icemaker, Refrigerator, Washer - Front Loading, Oven - Wall, Oven - Self Cleaning, Oven - Double
Fireplace Y
Window Features Insulated,Screens
Appliance Built-In Microwave, Cooktop, Dishwasher, Disposal, Dryer - Front Loading, Exhaust Fan, Icemaker, Refrigerator, Washer - Front Loading, Oven - Wall, Oven - Self Cleaning, Oven - Double
Heat Source Natural Gas
Laundry Main Floor
Exterior
Exterior Feature Deck(s), Patio(s), Porch(es)
Garage Garage - Front Entry, Garage Door Opener
Garage Spaces 2.0
Utilities Available Natural Gas Available, Electric Available
Waterfront N
Water Access N
View Trees/Woods
Roof Type Shingle
Accessibility None
Porch Deck(s), Patio(s), Porch(es)
Attached Garage 2
Total Parking Spaces 2
Garage Y
Building
Story 3
Foundation Other
Sewer Public Sewer
Water Public
Architectural Style Colonial
Level or Stories 3
Additional Building Above Grade, Below Grade
Structure Type 9'+ Ceilings,Dry Wall,Cathedral Ceilings
New Construction N
Schools
Elementary Schools Oak Hill
Middle Schools Severna Park
High Schools Severna Park
School District Anne Arundel County Public Schools
Others
Senior Community No
Tax ID 020314990087094
Ownership Fee Simple
SqFt Source Assessor
Horse Property N
Special Listing Condition Standard
Read Less Info
Want to know what your home might be worth? Contact us for a FREE valuation!

Our team is ready to help you sell your home for the highest possible price ASAP

Bought with Terri L Murray • RE/MAX Executive







