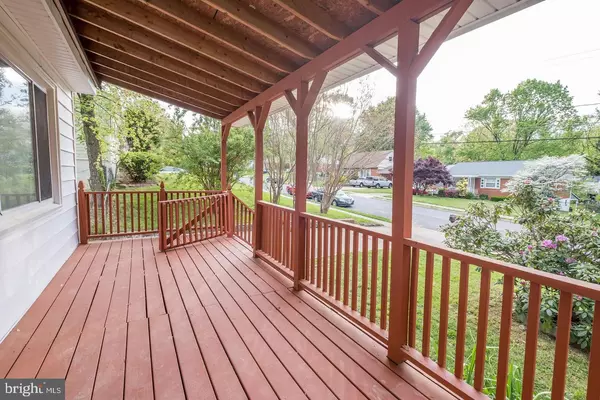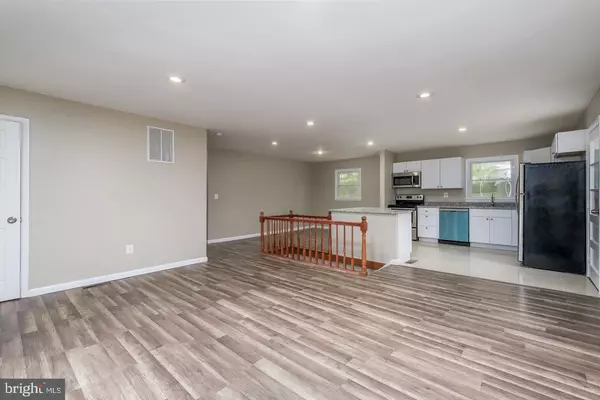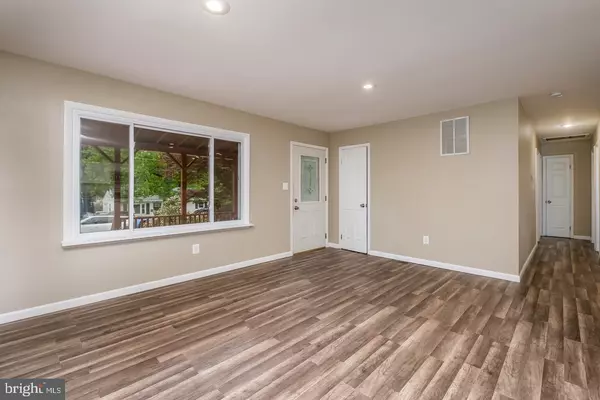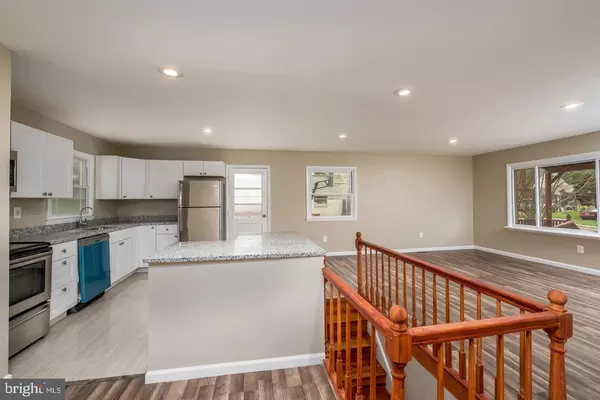$423,300
$379,900
11.4%For more information regarding the value of a property, please contact us for a free consultation.
4 Beds
3 Baths
1,952 SqFt
SOLD DATE : 06/16/2021
Key Details
Sold Price $423,300
Property Type Single Family Home
Sub Type Detached
Listing Status Sold
Purchase Type For Sale
Square Footage 1,952 sqft
Price per Sqft $216
Subdivision Marumsco Hills Resubdivi
MLS Listing ID VAPW523072
Sold Date 06/16/21
Style Ranch/Rambler,Traditional
Bedrooms 4
Full Baths 3
HOA Y/N N
Abv Grd Liv Area 1,040
Originating Board BRIGHT
Year Built 1962
Annual Tax Amount $3,788
Tax Year 2021
Lot Size 0.286 Acres
Acres 0.29
Property Description
WELCOME HOME! This is the one you've been waiting for! Beautiful updated from top to bottom and well maintained rambler with fully finished basement. Big Bedrooms with custom closet system! All Recessed lighting, NEW Windows (2019), Stainless Steel Appliances(2019) , Kitchen Floor (2021), HVAC (2019), Doors (2019), Electrical Box (2020), New Electrical Wiring (2021), All Bathrooms fully renovated (2019), Flooring (2019). Front yard just landscaped and mulched! The BIGGEST back yard set up just right for your entertaining. Custom made bench to sit around the large stone firepit, NEW play set for the kids, NEW shed. Solar Mood lighting around trees. NEW Water drainage system (2020) installed. Don't wait to see this one!
Location
State VA
County Prince William
Zoning R4
Rooms
Basement Full, Fully Finished, Windows, Walkout Level, Sump Pump, Improved, Heated, Interior Access, Outside Entrance
Main Level Bedrooms 3
Interior
Interior Features Attic, Attic/House Fan, Dining Area, Entry Level Bedroom, Family Room Off Kitchen, Floor Plan - Open, Kitchen - Island, Pantry, Recessed Lighting, Upgraded Countertops
Hot Water Natural Gas
Heating Central
Cooling Central A/C
Flooring Laminated, Tile/Brick
Equipment Built-In Microwave, Dishwasher, Disposal, Oven/Range - Electric, Refrigerator, Stainless Steel Appliances, Water Heater
Furnishings No
Fireplace N
Window Features Double Pane,Energy Efficient,ENERGY STAR Qualified
Appliance Built-In Microwave, Dishwasher, Disposal, Oven/Range - Electric, Refrigerator, Stainless Steel Appliances, Water Heater
Heat Source Natural Gas
Laundry Hookup, Basement
Exterior
Exterior Feature Deck(s), Porch(es), Roof, Patio(s)
Garage Spaces 3.0
Fence Chain Link
Utilities Available Cable TV
Water Access N
Roof Type Architectural Shingle
Accessibility Doors - Swing In, 36\"+ wide Halls
Porch Deck(s), Porch(es), Roof, Patio(s)
Total Parking Spaces 3
Garage N
Building
Story 2
Sewer Public Sewer, Public Septic
Water Public
Architectural Style Ranch/Rambler, Traditional
Level or Stories 2
Additional Building Above Grade, Below Grade
Structure Type Dry Wall
New Construction N
Schools
Elementary Schools Vaughan
Middle Schools Fred M. Lynn
High Schools Freedom
School District Prince William County Public Schools
Others
Pets Allowed Y
Senior Community No
Tax ID 8392-32-9000
Ownership Fee Simple
SqFt Source Assessor
Security Features Main Entrance Lock,Smoke Detector
Acceptable Financing FHA, Cash, Conventional, Negotiable, VA
Horse Property N
Listing Terms FHA, Cash, Conventional, Negotiable, VA
Financing FHA,Cash,Conventional,Negotiable,VA
Special Listing Condition Standard
Pets Description No Pet Restrictions
Read Less Info
Want to know what your home might be worth? Contact us for a FREE valuation!

Our team is ready to help you sell your home for the highest possible price ASAP

Bought with rafiq Chahid • Fairfax Realty Select







