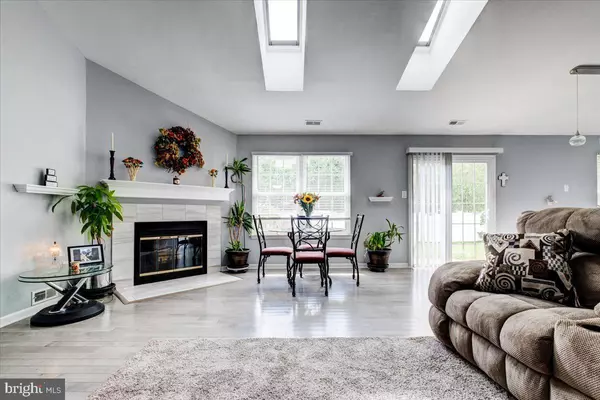$445,000
$450,000
1.1%For more information regarding the value of a property, please contact us for a free consultation.
4 Beds
2 Baths
1,468 SqFt
SOLD DATE : 10/10/2022
Key Details
Sold Price $445,000
Property Type Single Family Home
Sub Type Detached
Listing Status Sold
Purchase Type For Sale
Square Footage 1,468 sqft
Price per Sqft $303
Subdivision Hyde Park
MLS Listing ID NJBL2033398
Sold Date 10/10/22
Style Ranch/Rambler
Bedrooms 4
Full Baths 2
HOA Y/N N
Abv Grd Liv Area 1,468
Originating Board BRIGHT
Year Built 1985
Annual Tax Amount $7,536
Tax Year 2021
Lot Size 8,276 Sqft
Acres 0.19
Lot Dimensions 0.00 x 0.00
Property Description
Come see your new home! Located in the heart of popular Evesham Twp lies this carefree sunny ranch style home. And the good news? Everything has been done. Just move in and enjoy! Refurbished 3 years ago, the meticulous owner has replaced the heating system ( March /2022 ), newer vinyl siding ( 2 years old ) and added a shed in the backyard ( 1 year old ). The great room, featuring vaulted ceilings, skylights and a wood burning fireplace is the hub of the home. The gourmet kitchen boasts an extra large island, quartz countertops, white shaker cabinets, stainless steel appliances, tile backsplash, spice rack and dedicated cabinet for trash & recycling. The home also features a main bedroom and bathroom with a walk in closet, double sink vanity with quartz countertop and large glass door stall shower. The rest of the home includes 3 additional bedrooms, hall bath with quartz countertop, laundry room and an attached 2 car garage with inside access. The backyard oasis is fully enclosed with a white vinyl fence. Excellent school system, upscale shopping and eateries and major highways are minutes away with easy access to Philadelphia. Hurry and schedule your appointment today!
Location
State NJ
County Burlington
Area Evesham Twp (20313)
Zoning MD
Rooms
Other Rooms Living Room, Dining Room, Primary Bedroom, Bedroom 2, Bedroom 3, Bedroom 4, Kitchen, Laundry, Primary Bathroom, Full Bath
Main Level Bedrooms 4
Interior
Interior Features Ceiling Fan(s), Combination Dining/Living, Kitchen - Island, Stall Shower, Tub Shower, Upgraded Countertops, Walk-in Closet(s), Window Treatments, Wood Floors
Hot Water Electric
Heating Forced Air
Cooling Central A/C
Flooring Solid Hardwood
Fireplaces Number 1
Fireplaces Type Wood
Equipment Built-In Microwave, Built-In Range, Dishwasher, Disposal, Dryer, Oven - Self Cleaning, Oven - Single, Refrigerator, Washer, Washer/Dryer Stacked
Fireplace Y
Appliance Built-In Microwave, Built-In Range, Dishwasher, Disposal, Dryer, Oven - Self Cleaning, Oven - Single, Refrigerator, Washer, Washer/Dryer Stacked
Heat Source Natural Gas
Laundry Main Floor
Exterior
Garage Garage Door Opener, Inside Access
Garage Spaces 4.0
Fence Privacy, Vinyl
Waterfront N
Water Access N
Roof Type Architectural Shingle
Accessibility None
Attached Garage 2
Total Parking Spaces 4
Garage Y
Building
Story 1
Foundation Slab
Sewer Public Sewer
Water Public
Architectural Style Ranch/Rambler
Level or Stories 1
Additional Building Above Grade, Below Grade
New Construction N
Schools
Elementary Schools Demasi
Middle Schools Frances Demasi M.S.
High Schools Cherokee H.S.
School District Evesham Township
Others
Senior Community No
Tax ID 13-00011 04-00049
Ownership Fee Simple
SqFt Source Assessor
Acceptable Financing Cash, Conventional, FHA, VA
Horse Property N
Listing Terms Cash, Conventional, FHA, VA
Financing Cash,Conventional,FHA,VA
Special Listing Condition Standard
Read Less Info
Want to know what your home might be worth? Contact us for a FREE valuation!

Our team is ready to help you sell your home for the highest possible price ASAP

Bought with Paul J Ciervo • Keller Williams - Main Street







