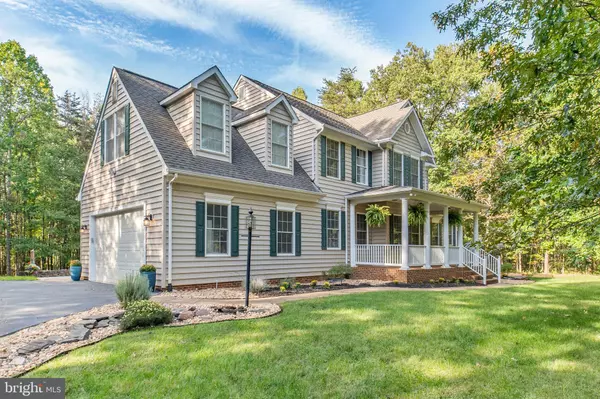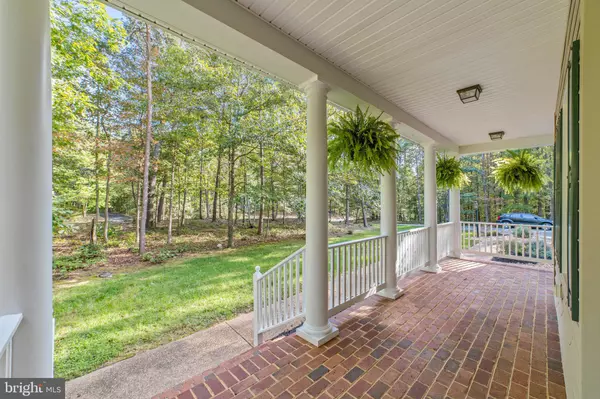$585,000
$569,000
2.8%For more information regarding the value of a property, please contact us for a free consultation.
4 Beds
4 Baths
3,487 SqFt
SOLD DATE : 12/02/2021
Key Details
Sold Price $585,000
Property Type Single Family Home
Sub Type Detached
Listing Status Sold
Purchase Type For Sale
Square Footage 3,487 sqft
Price per Sqft $167
Subdivision Rillhurst Estates
MLS Listing ID VACU2001106
Sold Date 12/02/21
Style Colonial
Bedrooms 4
Full Baths 2
Half Baths 2
HOA Fees $16/ann
HOA Y/N Y
Abv Grd Liv Area 2,487
Originating Board BRIGHT
Year Built 2004
Annual Tax Amount $2,735
Tax Year 2021
Lot Size 1.700 Acres
Acres 1.7
Property Description
GREAT LOCATION, FIRST FLOOR PRIMARY SUITE, AND COMCAST in the county of Culpeper on 1.7 acres of land. Rillhurst Subdivision is the home of this 4 bedroom, 2 full and 2 half bath home with full basement that is mostly finished. House is nestled in trees for privacy but offers a nice subdivision with paved roads for walking, riding bikes, etc. Main floor has all hardwood flooring, gourmet kitchen, formal dining room, primary bedroom and bath, laundry mud room off of the garage, breakfast area with large windows looking into the private back yard, and open great room with fireplace. Off of the great room and Primary Suite are atrium doors to the wonderful, large screened porch. Plenty of room to entertain or relax. Upstairs has 3 bedrooms and a full bathroom. The basement is mostly finished with a family room (with door walking out to the side yard), half bathroom, a large room that is currently used as a classroom for home schooling but could also be converted into a theater room, There is a large, unfinished space for storage also in the basement. On the outside you have a nice front porch and a very large rear patio that you can enjoy the fall nights around a fire pit. The seller is offering a $5,000 carpet allowance to the purchase with an acceptable offer to replace the carpet in the basement. They did not have time to have it replaced. Buyer can choose their own flooring with this $5,000 credit. Great house with the rarity of first floor master suite. Don't miss this opportunity.
Location
State VA
County Culpeper
Zoning R1
Rooms
Other Rooms Dining Room, Primary Bedroom, Bedroom 2, Bedroom 3, Bedroom 4, Kitchen, Family Room, Foyer, Breakfast Room, Great Room, Laundry, Office, Storage Room, Full Bath, Half Bath
Basement Connecting Stairway, Daylight, Full, Heated, Improved, Interior Access, Outside Entrance, Partially Finished, Walkout Stairs
Main Level Bedrooms 1
Interior
Interior Features Breakfast Area, Carpet, Ceiling Fan(s), Entry Level Bedroom, Family Room Off Kitchen, Floor Plan - Open, Formal/Separate Dining Room, Kitchen - Gourmet, Primary Bath(s), Soaking Tub, Stall Shower, Walk-in Closet(s), Water Treat System, Window Treatments, Wood Floors
Hot Water Electric
Heating Heat Pump(s)
Cooling Central A/C
Flooring Hardwood, Carpet, Ceramic Tile, Concrete
Fireplaces Number 1
Fireplaces Type Gas/Propane
Equipment Built-In Microwave, Cooktop, Dishwasher, Icemaker, Oven - Double, Refrigerator, Water Heater
Fireplace Y
Appliance Built-In Microwave, Cooktop, Dishwasher, Icemaker, Oven - Double, Refrigerator, Water Heater
Heat Source Propane - Leased
Laundry Main Floor
Exterior
Exterior Feature Brick, Enclosed, Patio(s), Porch(es), Screened
Garage Garage - Side Entry, Garage Door Opener
Garage Spaces 2.0
Utilities Available Phone, Propane, Cable TV
Water Access N
View Garden/Lawn, Trees/Woods
Roof Type Asphalt
Street Surface Black Top,Paved
Accessibility None
Porch Brick, Enclosed, Patio(s), Porch(es), Screened
Attached Garage 2
Total Parking Spaces 2
Garage Y
Building
Story 3
Foundation Concrete Perimeter
Sewer On Site Septic
Water Well
Architectural Style Colonial
Level or Stories 3
Additional Building Above Grade, Below Grade
Structure Type 2 Story Ceilings,Dry Wall
New Construction N
Schools
School District Culpeper County Public Schools
Others
Senior Community No
Tax ID 38F 3 48
Ownership Fee Simple
SqFt Source Assessor
Acceptable Financing Cash, Conventional, FHA, VA
Horse Property N
Listing Terms Cash, Conventional, FHA, VA
Financing Cash,Conventional,FHA,VA
Special Listing Condition Standard
Read Less Info
Want to know what your home might be worth? Contact us for a FREE valuation!

Our team is ready to help you sell your home for the highest possible price ASAP

Bought with Kristen E Heitman • CTI Real Estate







