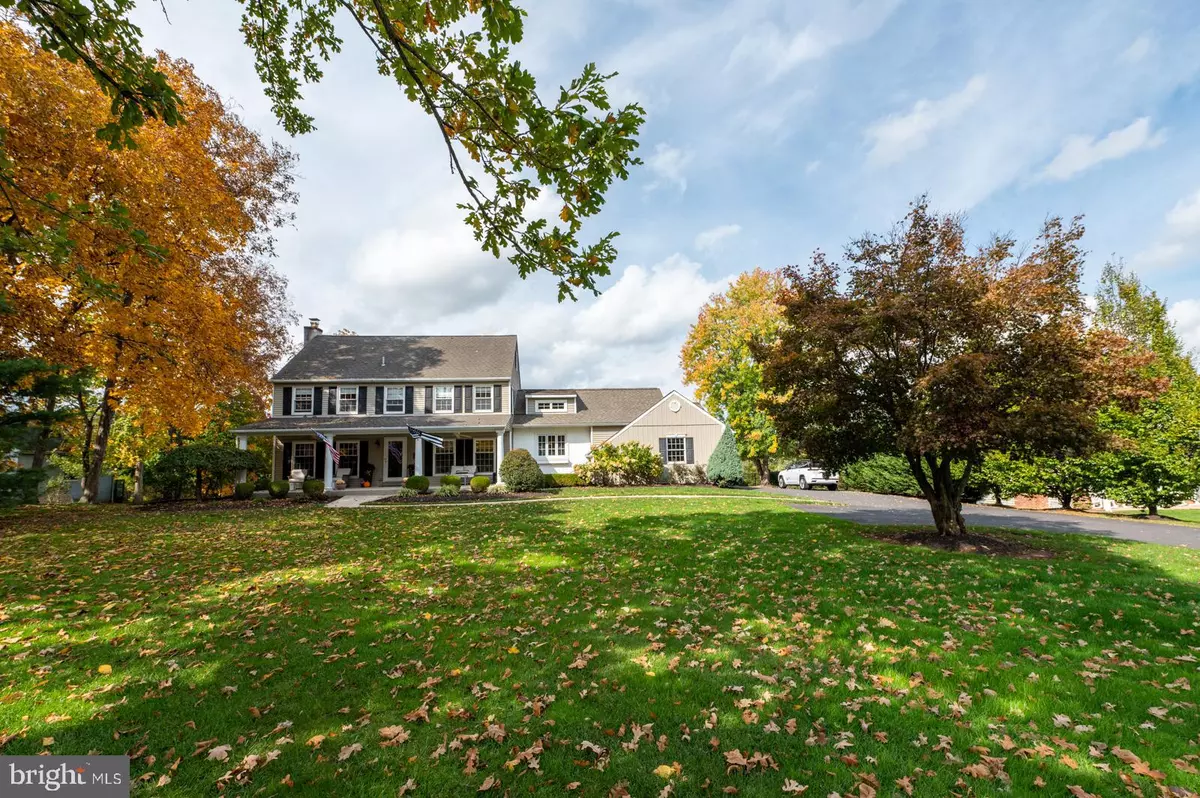$793,000
$715,000
10.9%For more information regarding the value of a property, please contact us for a free consultation.
4 Beds
4 Baths
4,057 SqFt
SOLD DATE : 11/29/2022
Key Details
Sold Price $793,000
Property Type Single Family Home
Sub Type Detached
Listing Status Sold
Purchase Type For Sale
Square Footage 4,057 sqft
Price per Sqft $195
Subdivision Stonebridge
MLS Listing ID PAMC2055652
Sold Date 11/29/22
Style Colonial
Bedrooms 4
Full Baths 2
Half Baths 2
HOA Y/N N
Abv Grd Liv Area 3,207
Originating Board BRIGHT
Year Built 1968
Annual Tax Amount $7,936
Tax Year 2022
Lot Size 0.728 Acres
Acres 0.73
Lot Dimensions 111.00 x 0.00
Property Description
This one-of-a-kind home can only be described as elegant and a masterpiece that was thoughtfully designed with distinct high-end finishes at every turn. Enter through the oversized front porch into a warm and inviting home with hardwood and wainscoting throughout. Off the welcoming foyer you will find a private office with built-in shelves and a living room with a wood burning fireplace and a built-in Bourbon bar! The new kitchen is a gourmet's dream built by Village Custom Cabinets. Double islands are Quartzite, a Wolf range with a custom wood and copper hood, Subzero oversized refrigerator and Thermador built-in coffee maker. From the kitchen you step down into fabulous dining room with a vaulted ceiling and fireplace, and out to the Timbertech deck where you can overlook your resort-like backyard with waterfall, hot tub and pool. On the other side, you will find the addition family room/media space, 7.1 Dolby surround sound with custom media seating. The main level also has a powder room and mudroom/laundry room with custom lockers and organizers. Upstairs there are 4 generously sized bedrooms all with ample closet space, a gorgeous hall bath, and a Master bedroom with custom wardrobe and private bath adorned with marble and luxury finishes. The basement is finished with plenty of room for recreation and works perfectly with the pool as it has a second kitchen, changing room/powder room and a walkout to an EP Henry patio, perfect for BBQs near the heated pool and hot tub. There is also a second basement that is currently used as a gaming room, and a separate area with tons of storage space. You will feel like you are at a luxurious private retreat, but near thriving commerce, restaurants, entertainment, parks, Towamencin Trail and major roadways. Absolute perfection and sure to bring joy to all those that enter!
Location
State PA
County Montgomery
Area Towamencin Twp (10653)
Zoning R175
Rooms
Other Rooms Living Room, Primary Bedroom, Bedroom 2, Bedroom 3, Kitchen, Game Room, Family Room, Bedroom 1, Other, Office, Recreation Room, Media Room, Attic, Half Bath
Basement Full
Interior
Interior Features Primary Bath(s), Ceiling Fan(s), Attic/House Fan, WhirlPool/HotTub, Water Treat System, Kitchen - Eat-In
Hot Water Electric
Heating Forced Air
Cooling Central A/C
Flooring Fully Carpeted
Fireplaces Number 2
Fireplaces Type Brick, Gas/Propane
Equipment Oven/Range - Gas
Fireplace Y
Window Features Bay/Bow
Appliance Oven/Range - Gas
Heat Source Electric
Laundry Main Floor
Exterior
Exterior Feature Deck(s), Porch(es)
Garage Garage - Side Entry
Garage Spaces 1.0
Pool Heated
Utilities Available Cable TV
Waterfront N
Water Access N
Roof Type Pitched,Shingle
Accessibility None
Porch Deck(s), Porch(es)
Attached Garage 1
Total Parking Spaces 1
Garage Y
Building
Lot Description Open, Front Yard, Rear Yard
Story 2
Foundation Block
Sewer Public Sewer
Water Public
Architectural Style Colonial
Level or Stories 2
Additional Building Above Grade, Below Grade
New Construction N
Schools
Elementary Schools General Nash
High Schools North Penn Senior
School District North Penn
Others
Pets Allowed Y
Senior Community No
Tax ID 53-00-08776-009
Ownership Fee Simple
SqFt Source Assessor
Security Features Electric Alarm
Acceptable Financing Conventional, Cash
Listing Terms Conventional, Cash
Financing Conventional,Cash
Special Listing Condition Standard
Pets Description No Pet Restrictions
Read Less Info
Want to know what your home might be worth? Contact us for a FREE valuation!

Our team is ready to help you sell your home for the highest possible price ASAP

Bought with Brian Kang • RE/MAX Services







