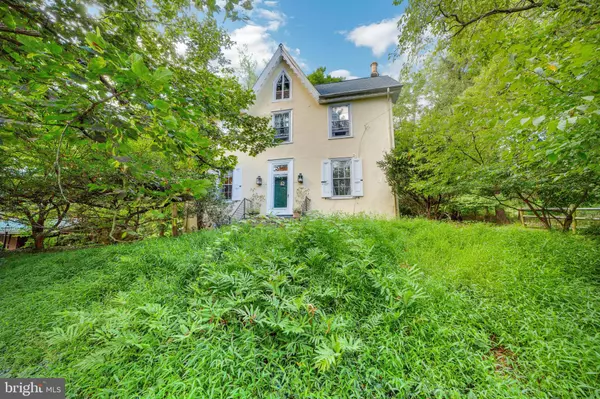$340,000
$370,000
8.1%For more information regarding the value of a property, please contact us for a free consultation.
4 Beds
2 Baths
2,436 SqFt
SOLD DATE : 12/29/2021
Key Details
Sold Price $340,000
Property Type Single Family Home
Sub Type Detached
Listing Status Sold
Purchase Type For Sale
Square Footage 2,436 sqft
Price per Sqft $139
Subdivision None Available
MLS Listing ID PACT2004756
Sold Date 12/29/21
Style Traditional
Bedrooms 4
Full Baths 1
Half Baths 1
HOA Y/N N
Abv Grd Liv Area 2,436
Originating Board BRIGHT
Year Built 1792
Annual Tax Amount $6,100
Tax Year 2021
Lot Size 1.000 Acres
Acres 1.0
Lot Dimensions 0.00 x 0.00
Property Description
NEW: Welcome to 1446 Conestoga Road! This lovely 4 bedroom, 1 1/2 bathroom home is truly a historic gem in highly desirable Chester Springs. This home could effortlessly be modernized to meet the needs of the 21st Century home owner, while keeping the charm and historic integrity of the original 1792 home alive. The original house boasts a spacious living room and dining room that truly keep its original detail and an additional family room and kitchen that were later added, creating more character and space to the first floor. The second floor features 4 bedrooms and a full bathroom with an attic that can be converted into an additional large bedroom or office area. The property also features a detached garage and a large side yard that creates privacy and open space. Accessing the property at its eastern point through a recorded right-of-way, the side yard can be converted into a new driveway and renovated garage for safe and private parking. This property and home are clean and ready to be loved by its next owner. Schedule your showing today!
Location
State PA
County Chester
Area West Pikeland Twp (10334)
Zoning RD
Rooms
Basement Poured Concrete, Outside Entrance, Interior Access, Unfinished
Interior
Interior Features Additional Stairway, Attic, Breakfast Area, Dining Area, Floor Plan - Traditional, Formal/Separate Dining Room, Kitchen - Eat-In, Wood Floors, Wood Stove
Hot Water Oil
Heating Hot Water
Cooling None
Flooring Wood
Fireplaces Number 1
Equipment Dishwasher, Microwave, Oven - Single, Refrigerator, Stainless Steel Appliances
Appliance Dishwasher, Microwave, Oven - Single, Refrigerator, Stainless Steel Appliances
Heat Source Oil
Laundry Basement
Exterior
Exterior Feature Patio(s)
Garage Additional Storage Area, Covered Parking
Garage Spaces 2.0
Water Access N
Roof Type Shingle
Accessibility None
Porch Patio(s)
Total Parking Spaces 2
Garage Y
Building
Story 2
Sewer On Site Septic
Water Well
Architectural Style Traditional
Level or Stories 2
Additional Building Above Grade, Below Grade
New Construction N
Schools
School District Downingtown Area
Others
Senior Community No
Tax ID 34-04 -0048
Ownership Fee Simple
SqFt Source Assessor
Acceptable Financing Cash, Conventional, FHA, VA
Listing Terms Cash, Conventional, FHA, VA
Financing Cash,Conventional,FHA,VA
Special Listing Condition Standard
Read Less Info
Want to know what your home might be worth? Contact us for a FREE valuation!

Our team is ready to help you sell your home for the highest possible price ASAP

Bought with Chris C Talone • BHHS Fox & Roach Wayne-Devon







